Recently refurbished, this classic solid brick homestead presents a combination of class, character, entertainment and location with family living kept front-of-mind. The copious amount of living area provides space to grow. The resort style pool and deck area will blow you away, giving you the perfect entertaining space for every celebration and occasion. Located just minutes from the new Warralily shopping centre, the Peninsula’s famous beaches and directly across from an exceptional recreational reserve, the 2 (approx) acres of pure rural bliss will bring happiness for generations to come.
- Sprawling solid brick home recently fully refurbished.
- The brick façade is bordered by lush new garden beds, path and a modern grey trim.
- Inviting entrance with feature timber hanging hooks and bauble pendant light fittings.
- Stylish, low maintenance and durable concrete tiles pave the way throughout the home.
- Seasonal comfort with ducted heating/cooling as well as ceiling fans.
- Light and stylish open plan living/dining/kitchen area is centred in the heart of the home.
- Additional offset living space offers endless possibilities.
- Quality, durable, modern carpets contrast well with the neutral colour scheme.
- Central living area opens to the deck through striking black sliding doors and features bespoke shelving.
- The plentiful dining area sits perfectly within one of many bay windows - posing an intimate feel for dinner time conversation.
- Cook in style in the modern kitchen with feature tiles, caesarstone bench tops and soft closing cabinetry.
- Feature overhead cabinetry contrasts with the aesthetic hardwood handles, durable timeless white lower cabinetry and custom display hardwood display shelving.
- Kitchen appliances include; 900mm Westinghouse freestanding oven including five burner gas cooktop and Fisher & Paykel double dish drawers.
- Walk in butlers pantry with ample storage and shelving, large fridge nook and sensor light.
- Additional offset tiled room is well appointed, allowing for unlimited options - from home study to personal fitness space.
- Grand master wing allows peace and privacy in comfort and style.
- Double doors open to the spacious master bedroom with bay window, hanging bedside pendant lights and bespoke timber floating shelves.
- Spacious walk-in robe has been fitted out with ample cabinetry including soft close drawers and extra tall hanging rails.
- Other features include solid timber doors throughout the home.
- Large luxury ensuite with modern black tapware and fittings, underfloor heating, oversize shower, freestanding oval bath and custom made Australian hardwood floating cabinetry.
- Leading hallway features two bedrooms with built-in robes and an additional bedroom with feature bay window and walk-in robe.
- Main bathroom with ceiling height wall tiles, quality black tapware and fittings, open shower, built in bath, feature mirror and floating custom made timber cabinetry.
- Large lounge/rumpus room with custom made floating timber wall unit and views out to the pool.
- Custom made quality blinds are fitted throughout the home including block-out’s in all bedrooms which tick both style and comfort boxes.
- Large laundry with full length benches, built in appliances nooks (take an s off), overhead shelving and extra tall storage cupboards.
- Double garage with internal access and plumbed for an additional laundry.
- Huge fully equipped detached 6 car garage/shed with solid concrete flooring, shelving and work benches.
- Established 30 metre gum trees throughout the property add to the native, tranquil ambiance.
- Multiple water tanks allow for year round lush gardens.
- Outside comprises of a huge undercover timber decking area overlooking the fully established tropical pool area and sprawling fully fenced back yard.
- Fully fenced, solar heated, in-ground pool area complete with slide is immaculately presented, surrounded by established, low maintenance tropical gardens and additional lush grassed area.
- Keep the kids and pets safe with the secure brush fencing separating the front and rear yards.
- Tranquil views over neighbouring paddocks and farm animals from the deck.
- Fully lined, rustic vegetable boxes allow for self-sufficiency and have recently been prepped for fresh planting.
- There is nothing not to love about this fresh, fun and rural home!
*All information offered by Bellarine Property is provided in good faith. It is derived from sources believed to be accurate and current as at the date of publication and as such Bellarine Property simply pass this information on. Use of such material is at your sole risk. Prospective purchasers are advised to make their own enquiries with respect to the information that is passed on. Bellarine Property will not be liable for any loss resulting from any action or decision by you in reliance on the information.
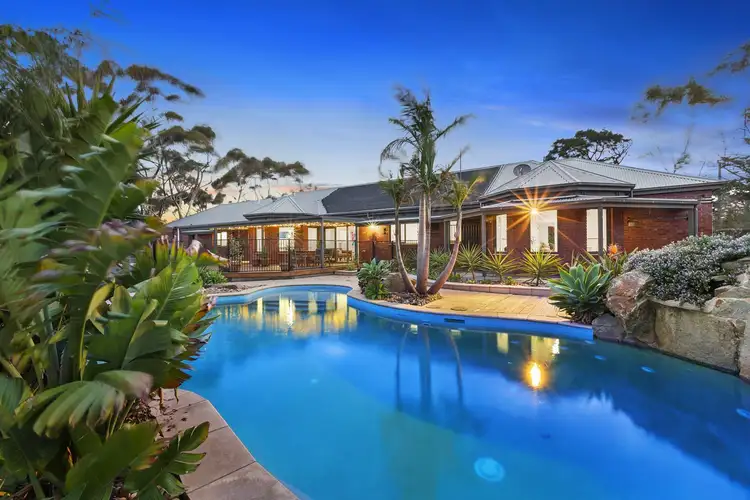
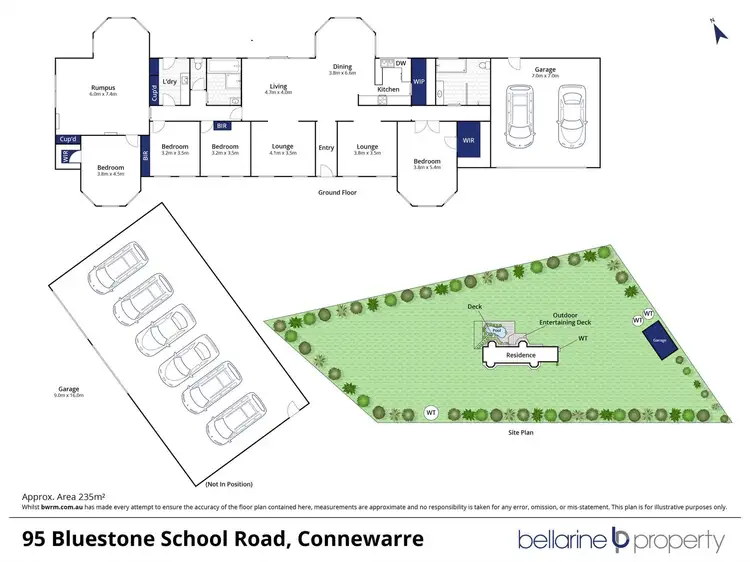
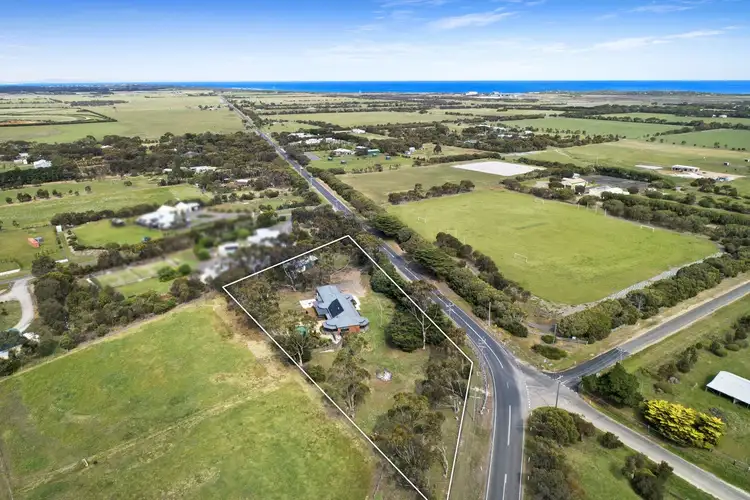
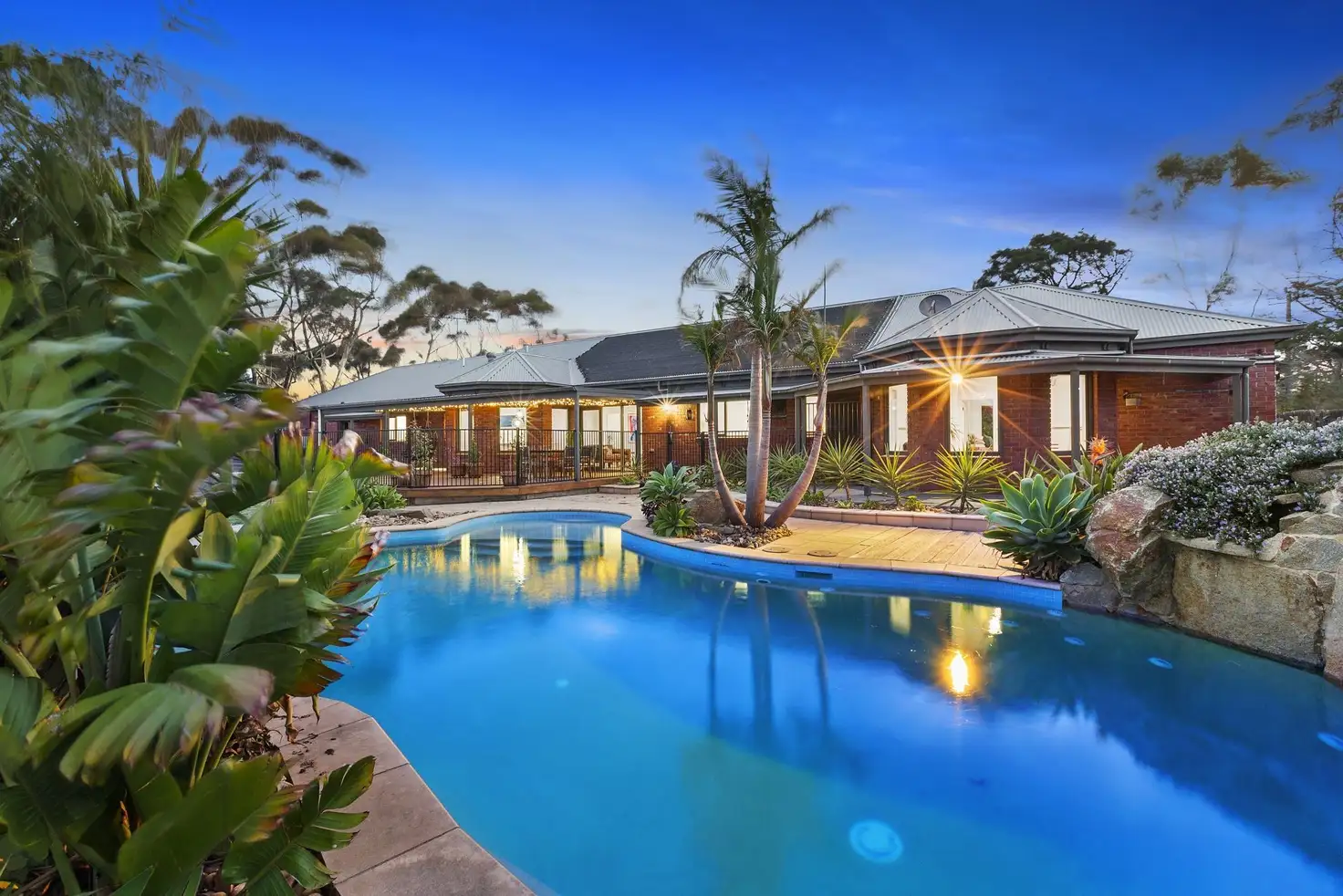


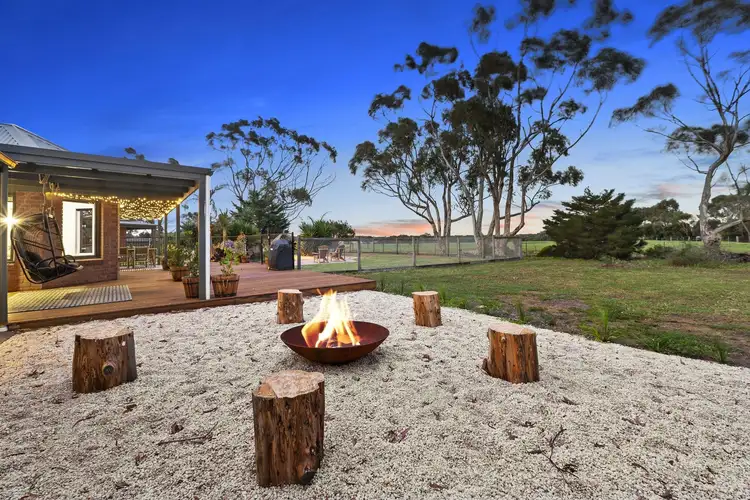
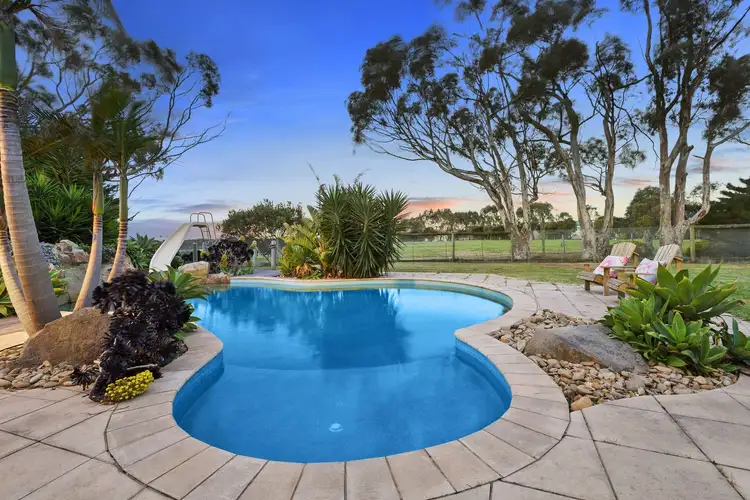
 View more
View more View more
View more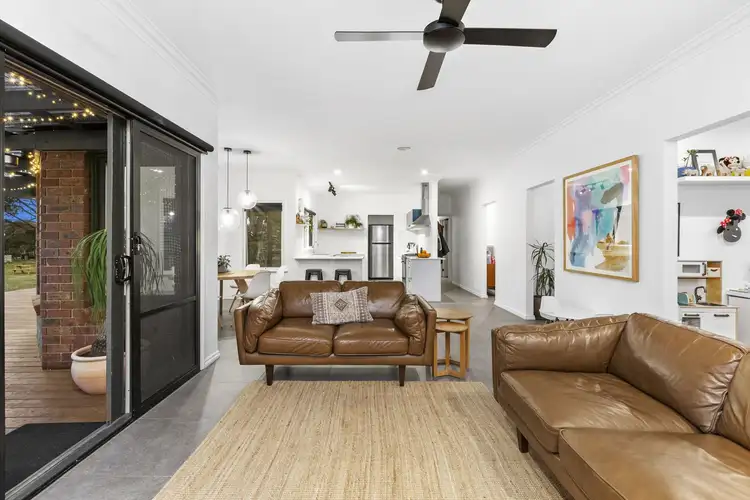 View more
View more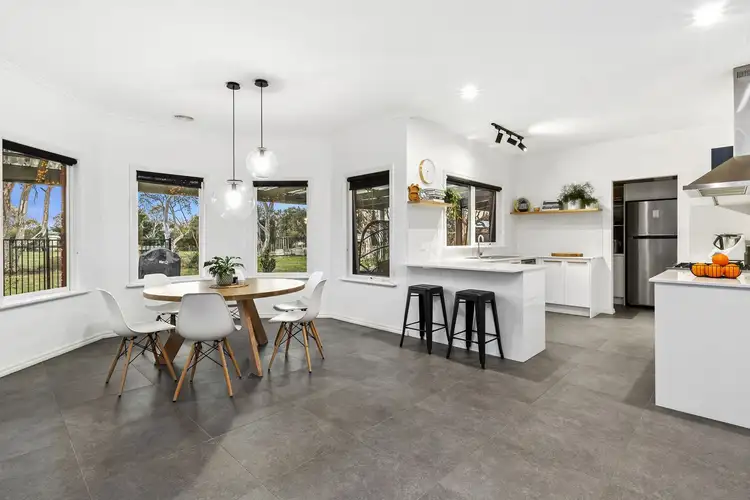 View more
View more
