The gorgeous 4 bedroom 2 bathroom character home on a spacious 708sqm (approx.) block is light, bright, versatile and will keep the entire family happy, with a sought-after location between river and coast simply an added bonus.
A stunning white picket gate out front reveals a tiered entry courtyard that is north-facing, beautifully paved and lets a trickling water feature set the mood. This area is overlooked by a pleasant verandah with retro tiling.
Soaring high ceilings, solid wooden floorboards, decorative cornices and ceiling roses and feature skirting boards are commonplace throughout this extended circa-1920s residence, where a winding staircase leads up to what is considered a generous "fourth" bedroom - complete with double built-in wardrobes and split-system air-conditioning for all-seasons' comfort. A carpeted study - or sitting room - can also be found up here, itself comprising of a built-in storage robe and another split-system.
Back downstairs, a huge master-bedroom suite off the entrance plays host to ample built-in robe space and a cleverly-renovated ensuite bathroom with a shower, toilet, vanity and claw-foot bathtub. Opposite the hallway, an extra-large second bedroom doubles as a flexible home office with french doors leading to the front verandah. A pot-belly wood fireplace in the corner of a commodious central lounge room makes winter nice and cosy in this house.
Complementing the spare bedroom and another revamped modern bathroom is a family room next to the lounge, featuring charming brickwork, a striking angled ceiling and another split-system unit. The open-plan kitchen and dining area has also been updated to include sparkling stone bench tops, double sinks, a stainless-steel range hood, a five-burner DeLonghi gas cooktop/oven, a quality stainless-steel Bosch dishwasher and bi-fold doors that seamlessly extend outside to a massive below-ground swimming pool that will shimmer in the summer sun to a picturesque backdrop of a leafy backyard.
North Cottesloe Primary School sits across the road, Grant Street Train Station is only walking distance away and both Swanbourne and Cottesloe Beaches, cafes, restaurants, bus stops, shopping at Cottesloe Central and the vibrant Claremont Quarter precinct, highly-regarded schools, our picturesque Swan River, Fremantle and prestigious sporting clubs can all be accessed within a matter of just minutes. Now this is a lifestyle worth investing in!
KEY FEATURES:
• Leafy and gated north-facing front courtyard
• Large central lounge room
• Separate family room
• Light and bright open-plan dining area with a renovated kitchen
• Renovated bathrooms - including a master ensuite and a huge main bathroom with a skylight, shower, separate bathtub, toilet and twin vanities to reduce traffic at family peak hour
• Spacious 2nd bedroom - or home office - off the entry
• Double doors to a large carpeted 3rd bedroom with split-system air-conditioning
• Carpeted 4th upstairs bedroom and adjacent study/sitting room (or potential 5th bedroom-come-nursery)
• Revamped laundry off the kitchen, complete with a stone bench top and outdoor access
• Spacious artificial-turf area in the backyard, next to a tranquil outdoor-entertaining courtyard
• Heaps of extra room to entertain around the swimming pool
• Large single-width carport with double gates and drive-through access for 2-3 cars to park in tandem
• Rear "blank canvas" of a yard with potential room for a vegetable patch or outdoor spa
OTHER FEATURES INCLUDE:
• High ceilings
• Solid wooden floorboards
• Split-system air-conditioning to several rooms
• Leadlight features
• Garden shed
• External storage
• Gas hot-water system
• Hot and cold water outdoor shower
• Rainwater tank
• Established gardens
• Off-road parking bays only metres from your front doorstep
LOCATION FEATURES (all distance are approximate):
• 20m walk to North Cottesloe Primary School
• 450m walk to Grant Street Train Station
• 1.0km to Presbyterian Ladies' College
• 1.3km to Cottesloe Beach
• 1.3km to Cottesloe Central
• 1.5km to Allen Park
• 2.0km to Swanbourne Beach
• 2.7km to Iona Presentation College
• 2.8km to St Hilda's Anglican School for Girls
• 7.4km to Fremantle
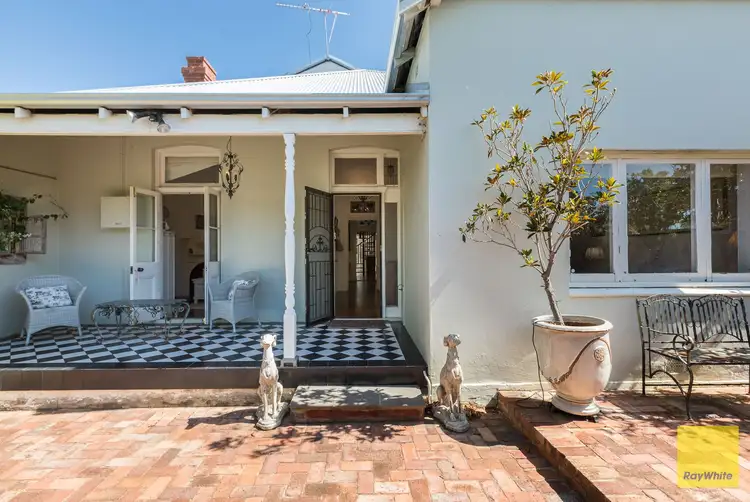
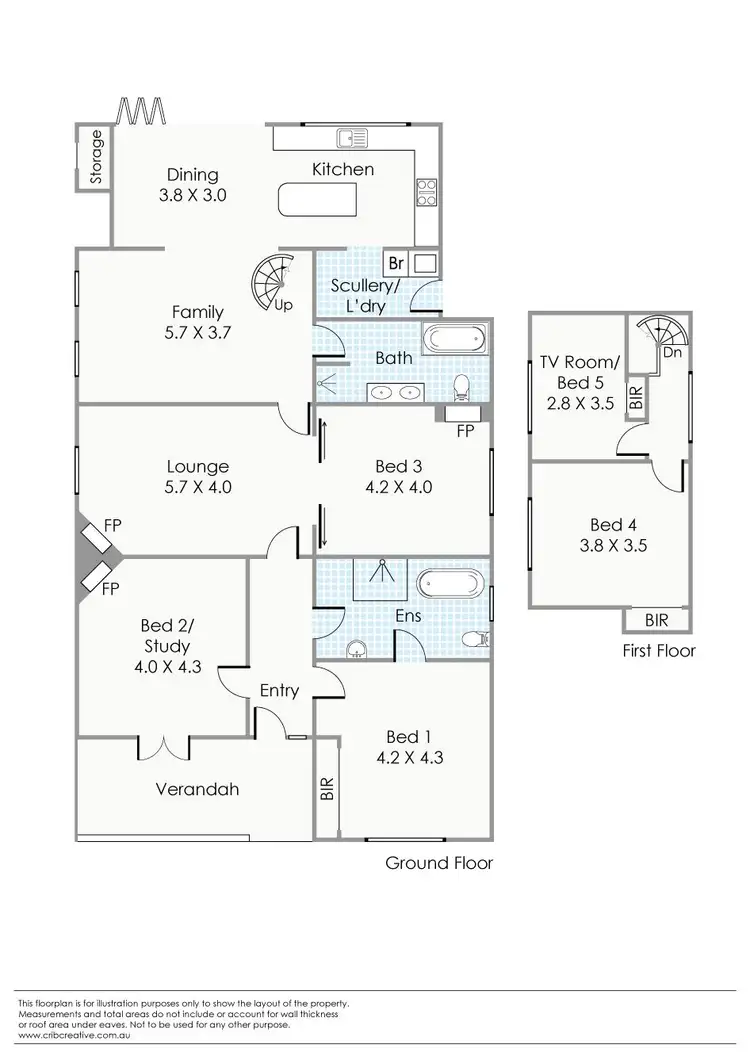
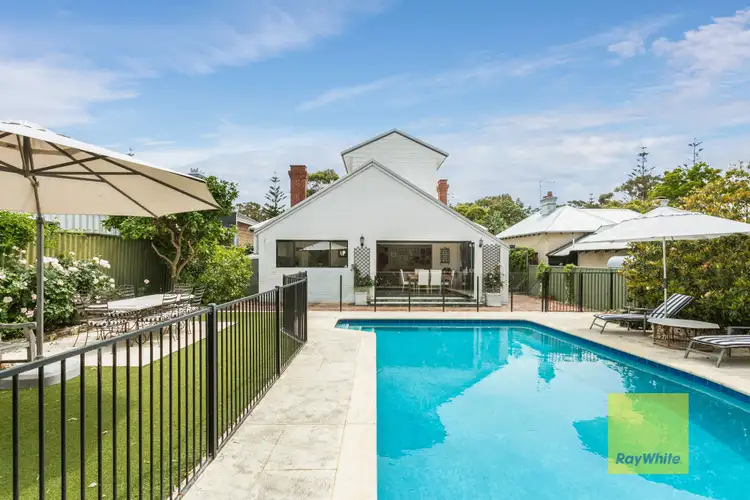
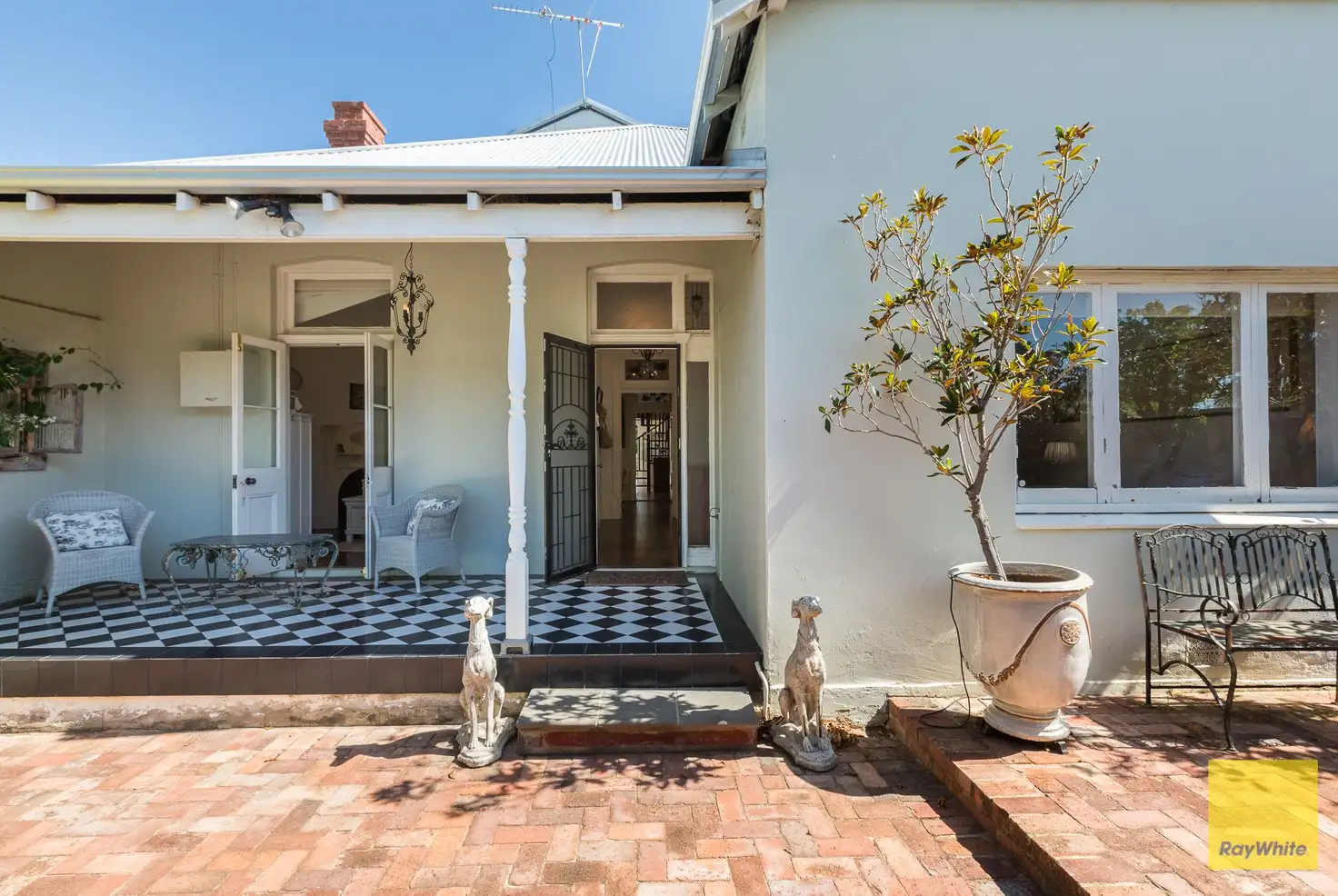


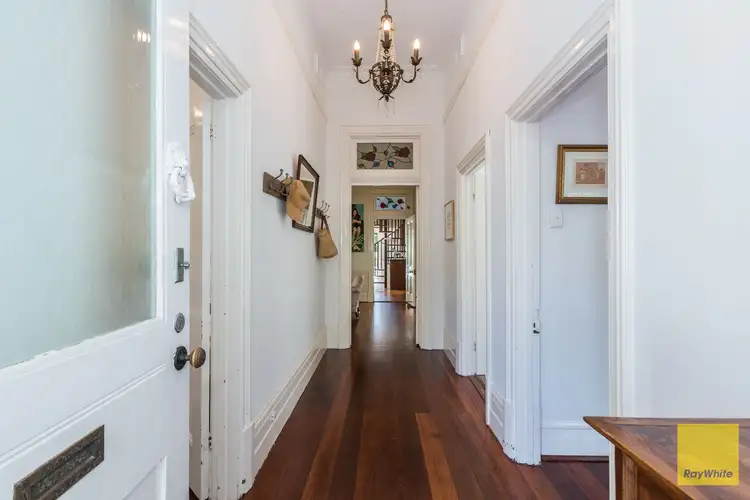
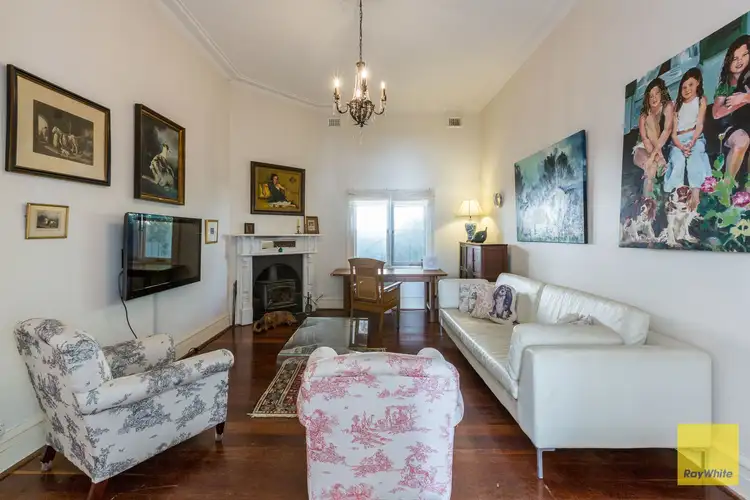
 View more
View more View more
View more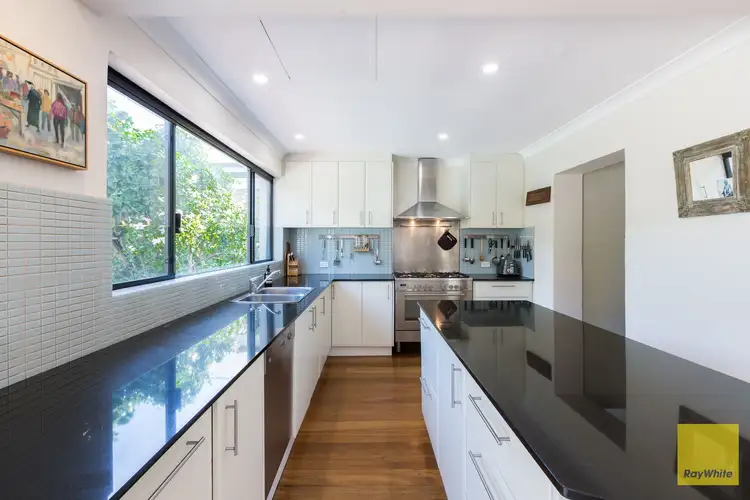 View more
View more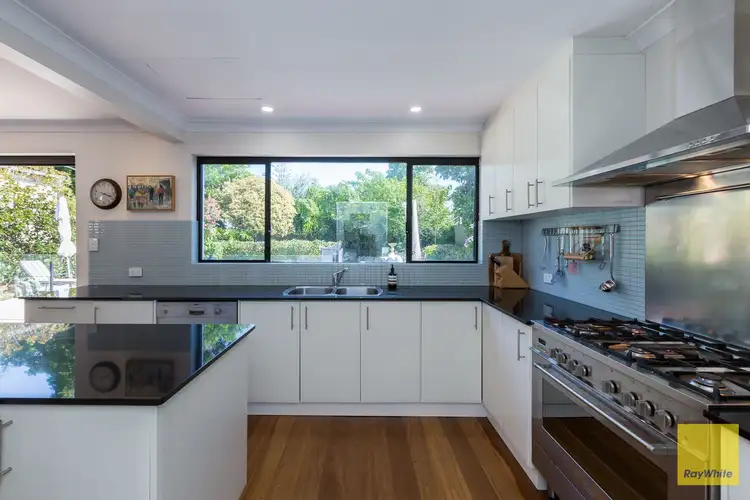 View more
View more
