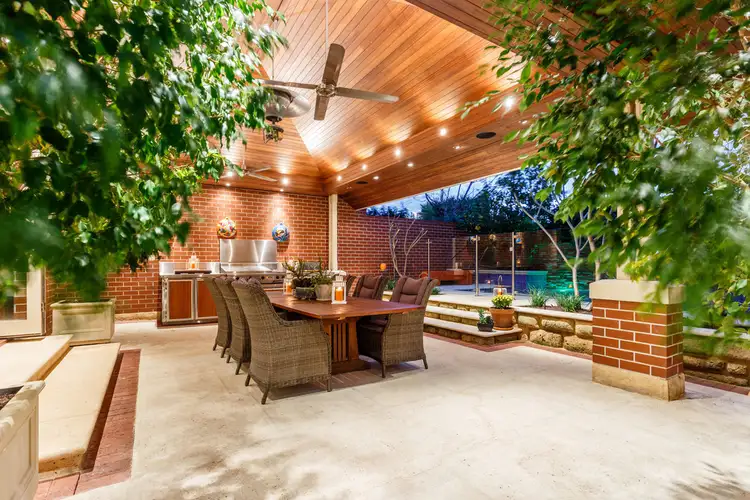“UNDER OFFER IN A WEEK...”
This executive 5 bedroom 2 bathroom residence is a statement of style, bespoke architecture and luxurious character appointments.
A meticulous commitment to quality and painstakingly restored this builders own home bridges the gap from impeccable craftsmanship to modern day living.
An original 1930?s home, extended in 2000 by a local boutique builder, it sits on an expansive 645sqm blue chip land holding in the heart of Wembley.
Stand out features to enjoy include :
- Fantastic open plan kitchen area fitted as you would imagine with top quality appliances, sleek stone tops and abundant storage with full depth cabinets
- Large master retreat with a superbly appointed ensuite complete with double vanities, shower and stone tops
- Fully ducted reverse cycle air conditioning throughout
- Original polished timber flooring throughout
- Ornate leadlight jarrah windows on both levels offer a seamless flow of character and style
- Soaring ceilings are finished with elaborate cornicing, stunning architraves and solid jarrah doors and frames dressed with period door furniture
- An outdoor entertainment area to impress? fully functional outdoor kitchen area with fitted appliances and an opulent jarrah pitched alfresco ceiling covering the zone means catering for those large occasions is a breeze
-A luxuriously landscaped solar heated swimming pool and spa is nestled at the rear of the property
- Dual access ?super? garage with approximately 60sqm of space will offer abundant storage, workshop or hobby area options
- The ?piece de resistance? of this home undoubtedly lies in the basement?a masterpiece in engineering this covert, well appointed extra living space will offer endless options. Currently set up as a lavish teenage retreat it offers an alternative area to entertain, to game, or just to set up that wine cellar/cigar humidor escape that you have always wanted...
- Upstairs there are three great sized bedrooms with fitted robes, a third living space, large bathroom, separate powder room and a north west facing balcony to capture that winter sun
- Automatic security gate at the front
- Delightfully landscaped front garden is accented by a beautiful formal water feature and established trees
- Fully insulated
- Auto reticulation to all garden areas front and back
- Alarmed and Cat 5 wiring to most areas
Stylish, abundant and generous in every regard, an exceptional lifestyle awaits.
Approximate Distances:
Perth CBD: 3.6kms
Floreat Forum: 2.1kms
Floreat Tennis Club: 1.3kms
The Herdsman Fresh: 1.3kms
Lake Monger: 500m
Matthews Netball Centre: 1.3kms
Wembley Primary School: 550m
Wembley Cafe Strip: 900m
LAND SIZE: 645sqm approx
INTERNAL SIZE: 513 sq m
WATER RATES: $1,451.99 p/a approx

Air Conditioning

Alarm System

Pool

Toilets: 3
Built-In Wardrobes, Close to Schools, Close to Shops, Close to Transport, Fireplace(s)








 View more
View more View more
View more View more
View more View more
View more
