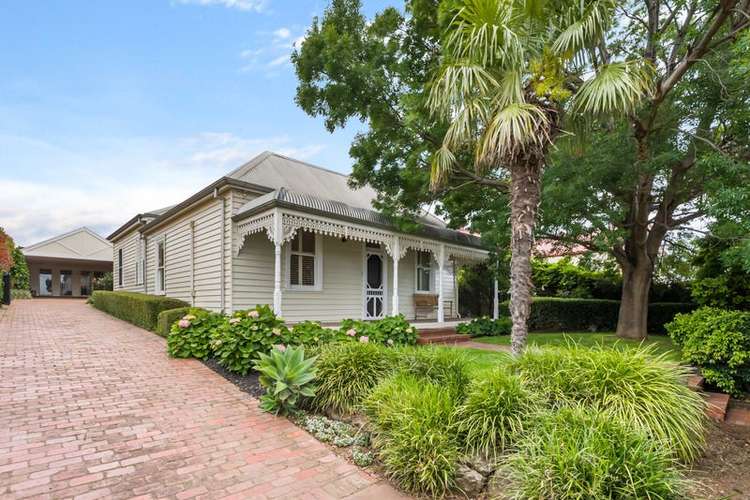Open for inspection Saturday at 12pm
4 Bed • 2 Bath • 4 Car • 1034m²
New








95 Gisborne Road, Bacchus Marsh VIC 3340
Open for inspection Saturday at 12pm
Home loan calculator
The monthly estimated repayment is calculated based on:
Listed display price: the price that the agent(s) want displayed on their listed property. If a range, the lowest value will be ultised
Suburb median listed price: the middle value of listed prices for all listings currently for sale in that same suburb
National median listed price: the middle value of listed prices for all listings currently for sale nationally
Note: The median price is just a guide and may not reflect the value of this property.
What's around Gisborne Road

House description
“PRIVATE OASIS, YESTERYEAR CHARM WITH MODERN CONVENIENCES.”
Raine&Horne Bacchus Marsh presents you with all the charm of yesteryear, boasts an enormous block of approximately 1034m2. Situated in a desirable central part of town literally only moments away from freeway access, childcare and kindergarten center, primary school, local medical facilities, and a stroll to the center of town and all its amenities. this wonderful period home has been restored, extended, and renovated to an exceptional standard with an interior of inner harmony. The fastidious owners have lovingly designed a comfortable split-level residence of 4 bedrooms and 2 living areas with an emphasis on low maintenance.
Stunning and captivating as soon as you enter through the secure gates the home offers formal lounge with fireplace, also fireplace in 2nd bedroom, 2 bathrooms with claw foot bath and double basin in master and a fantastic outlook from the meals and family areas through multi-fold alfresco doors. The kitchen a real show piece has wine storage, 900mm free standing oven and dishwasher. The property boasts polished timber floors, ducted heating and split system cooling, high ceilings throughout, instantaneous how water and many other additions you would demand.
The elegant alfresco area/courtyard takes care of the more relaxed extended family entertaining and finally a double carport with attached garage/workshop with sliding door entrance, large backyard with pond area and immaculate gardens finishes it off nicely.
Additional features include:
- Split System Air-conditioning
- Ducted heating
- multi-fold alfresco doors
- outdoor entertainment area
- Double carport
- Garage/workshop
- High Ceilings
- large backyard with pond area and so much more..
Opportunities such as this don't last long, so be sure to contact us today to arrange your private inspection.
Property features
Air Conditioning
Broadband
Built-in Robes
Deck
Dishwasher
Ducted Heating
Ensuites: 1
Floorboards
Fully Fenced
Outdoor Entertaining
Outside Spa
Secure Parking
Shed
Water Tank
Workshop
Other features
PRIVATE OASIS, YESTER YEAR CHARM WITH MODERN CONVENIENCES With all the charm of yesteryear, this wonBuilding details
Land details
Documents
What's around Gisborne Road

Inspection times
 View more
View more View more
View more View more
View more View more
View moreContact the real estate agent

Priscilla Asi
Raine & Horne - Bacchus Marsh
Send an enquiry

Nearby schools in and around Bacchus Marsh, VIC
Top reviews by locals of Bacchus Marsh, VIC 3340
Discover what it's like to live in Bacchus Marsh before you inspect or move.
Discussions in Bacchus Marsh, VIC
Wondering what the latest hot topics are in Bacchus Marsh, Victoria?
Similar Houses for sale in Bacchus Marsh, VIC 3340
Properties for sale in nearby suburbs

- 4
- 2
- 4
- 1034m²