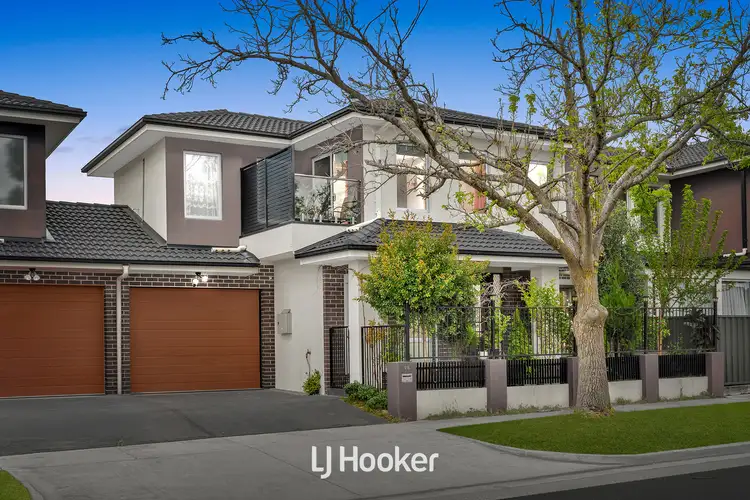This beautifully designed double-storey residence delivers versatility, modern comfort and an abundance of space for the whole family.
On the ground floor, the layout opens with a welcoming entry and a generous living room, ideal for formal gatherings or quiet relaxation. The home then flows through to a light-filled family and dining area adjoining the contemporary kitchen, complete with ample storage and direct access to the outdoor pergola, creating the perfect setting for year-round entertaining. For added convenience, a second kitchen/laundry provides flexibility, while a fourth bedroom on this level is serviced by a full bathroom, making it ideal for guests or extended family.
Upstairs, three spacious bedrooms provide private retreats, each with built-in robes and easy access to a modern central bathroom. The master suite stands out as a true haven, featuring a walk-in robe, stylish ensuite and private balcony where you can unwind at the end of the day.
Key Features:
-Four spacious bedrooms, including 2 master suite with a walk-in robe, ensuite, and private balcony
-Three modern bathrooms with quality finishes
-Multiple living zones offering both formal and casual spaces
-Contemporary kitchen complemented by a versatile second kitchen/laundry
-Outdoor pergola designed for year-round entertaining
-Water tank and shed providing additional storage and practicality
-Elegant chandeliers paired with bright LED lighting throughout
-Air-conditioning across the entire home for year-round comfort
-Secure garage with internal access plus a wide driveway for extra parking
Ideally positioned in central Dandenong, this home places you moments from quality schools, parks, and transport. Everyday essentials are just a stroll away with Dandenong Square, Dandenong Market, plus a wide array of cafés and restaurants at your fingertips. Everything you need for a refined and convenient lifestyle is right here - seize this rare opportunity now.
Opportunities like this are rare - secure your chance today and experience the lifestyle this home has to offer.
DISCLAIMERS:
Every reasonable effort has been made to ensure the accuracy of the information provided; however, neither the vendor, agent, nor agency makes any representation or warranty as to its completeness or correctness.
The floor plans provided are for illustrative purposes only and should be treated as such. No liability is accepted for any inaccuracies or omissions in the details or dimensions represented.
As the property may be subject to private inspections, the sale status could change prior to scheduled Open Homes. Prospective buyers are advised to verify the current availability of the property before attending any inspection.








 View more
View more View more
View more View more
View more View more
View more
