Discover the perfect blend of tranquillity and community spirit in Narangba, a suburb renowned for its excellent public and private schools, abundant greenery, and family-friendly vibe. Enjoy the peaceful, leafy streets and a strong sense of community, ideal for families, retirees and everyone in between. With ample sports facilities and beautiful parklands at your doorstep, Narangba offers an idyllic setting for a fulfilling lifestyle.
Step into this stunning 4-bedroom, 2-bathroom home where comfort meets style. The heart of the home features an entertainer's dream floor plan with three living areas, including an enormous open-plan family/rumpus room, capable of accommodating a lounge suite and pool table. Enjoy meals in the cozy dining area under a feature pendant light, seamlessly connected to the expansive, modern kitchen. This culinary haven boasts a servery bar, 20mm stone benchtops, high-quality Westinghouse appliances, a convenient Bosch dishwasher, and a 2-seat breakfast bar - perfect for morning coffee. Large glass sliding doors open up to an alfresco area, creating a harmonious indoor-outdoor flow.
Retreat to the spacious master bedroom, a haven of relaxation, complete with a ceiling fan, split system air conditioning, and a large walk-in robe. The modern ensuite adds a touch of luxury to your private space. The additional bedrooms are well-appointed, with built-in robes and ceiling fans, offering versatile options for a guest bedroom or study. The main bathroom, featuring a built-in feature tile bath and a separate toilet, serves these rooms with style and convenience.
The property excels in outdoor living, boasting a fully fenced, low-maintenance yard with perimeter gardens for natural privacy. Enjoy gardening with a 6m covered timber bonsai/potting bench and tending to plants in the 2m x 1.5m greenhouse. The alfresco area, with its ceiling fan, is perfect for entertaining, while the play area with soft fall mats and a shade sail ensures fun and safety for kids. The home is also equipped with NBN for seamless connectivity and an internal laundry for practicality.
Property Features:
General & Outdoor
• Fully fenced, low-maintenance property
- Permiter gardens offer natural screening
- 6m covered timber bonsai/potting bench
- Complete with a 2m x 1.5m greenhouse
• Alfresco entertaining area with ceiling fan
- Play area with soft fall mats & shade sail.
• NBN (FTTP) connected & internal laundry.
Living & Kitchen
• Entertainer's floor plan with 3 living areas.
• Enormous open-plan family/rumpus room.
- Accommodates a lounge suite & pool table.
• Cozy dining area with feature pendant light
- Perfectly positioned adjacent to the kitchen.
• A second, convenient open-plan living space.
- Large glass sliding doors open to the alfresco.
• Expansive, modern kitchen with a servery bar.
- Stunning 20mm stone bench tops throughout.
- Westinghouse 5 burner natural gas cooktop.
- Westinghouse wall-mount oven & microwave.
- Convenient Bosch dishwasher & corner pantry.
- Subway tile splashback & 2-seat breakfast bar.
Bedrooms
• Spacious master bedroom with modern ensuite.
- Complete with ceiling fan & split system aircon.
- Features a large walk-in robe & modern ensuite.
• Beds 2 & 3 include a built-in robe & ceiling fan.
- Bed 4 is suitable as a guest bedroom or study.
- Beds 2, 3 & 4 serviced by the main bathroom.
• Main bathroom with a built-in feature tile bath.
- With a separate toilet for added convenience.
Don't miss this opportunity to secure your dream home in Narangba. Contact Tyson or Brock today to experience this suburban gem firsthand. Act quickly - properties like this are in high demand!
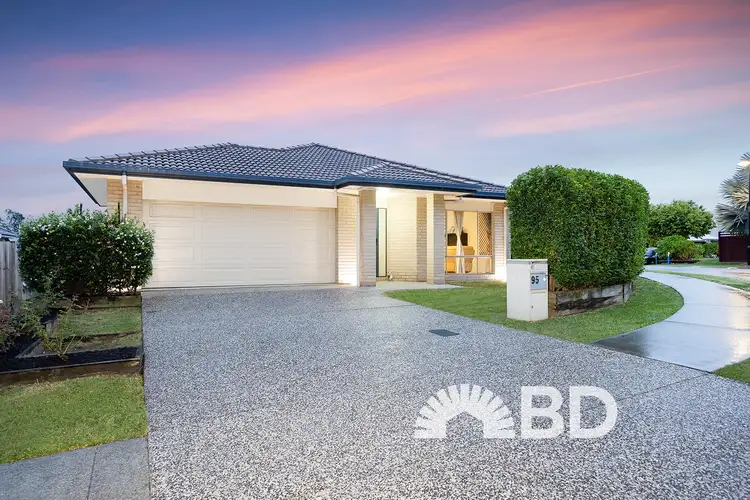
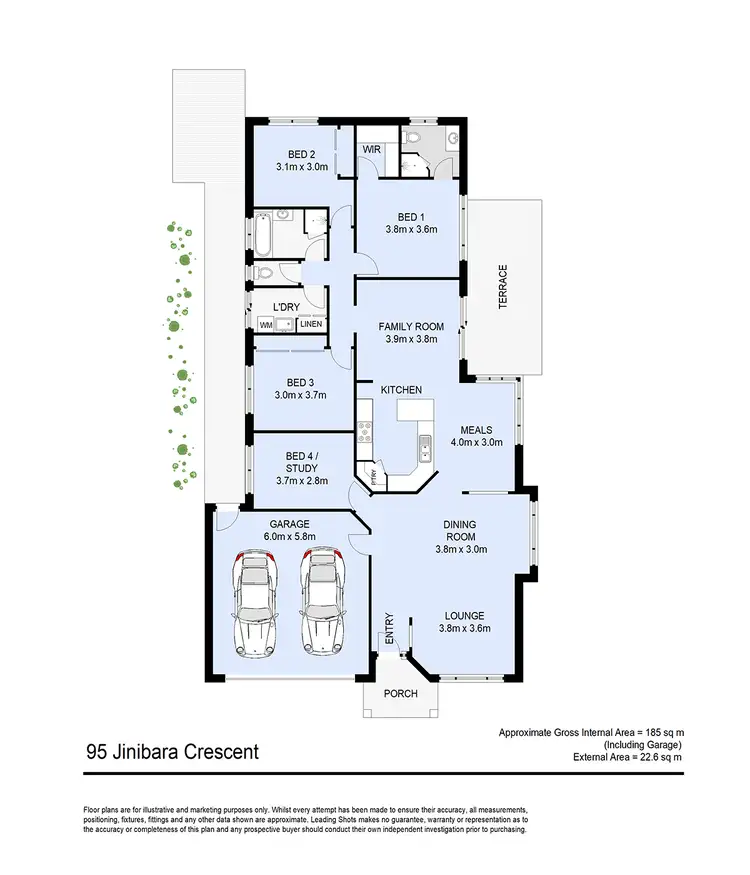
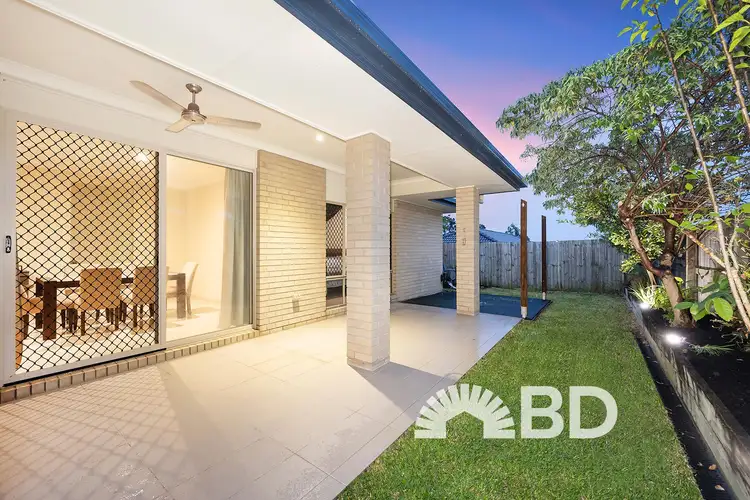
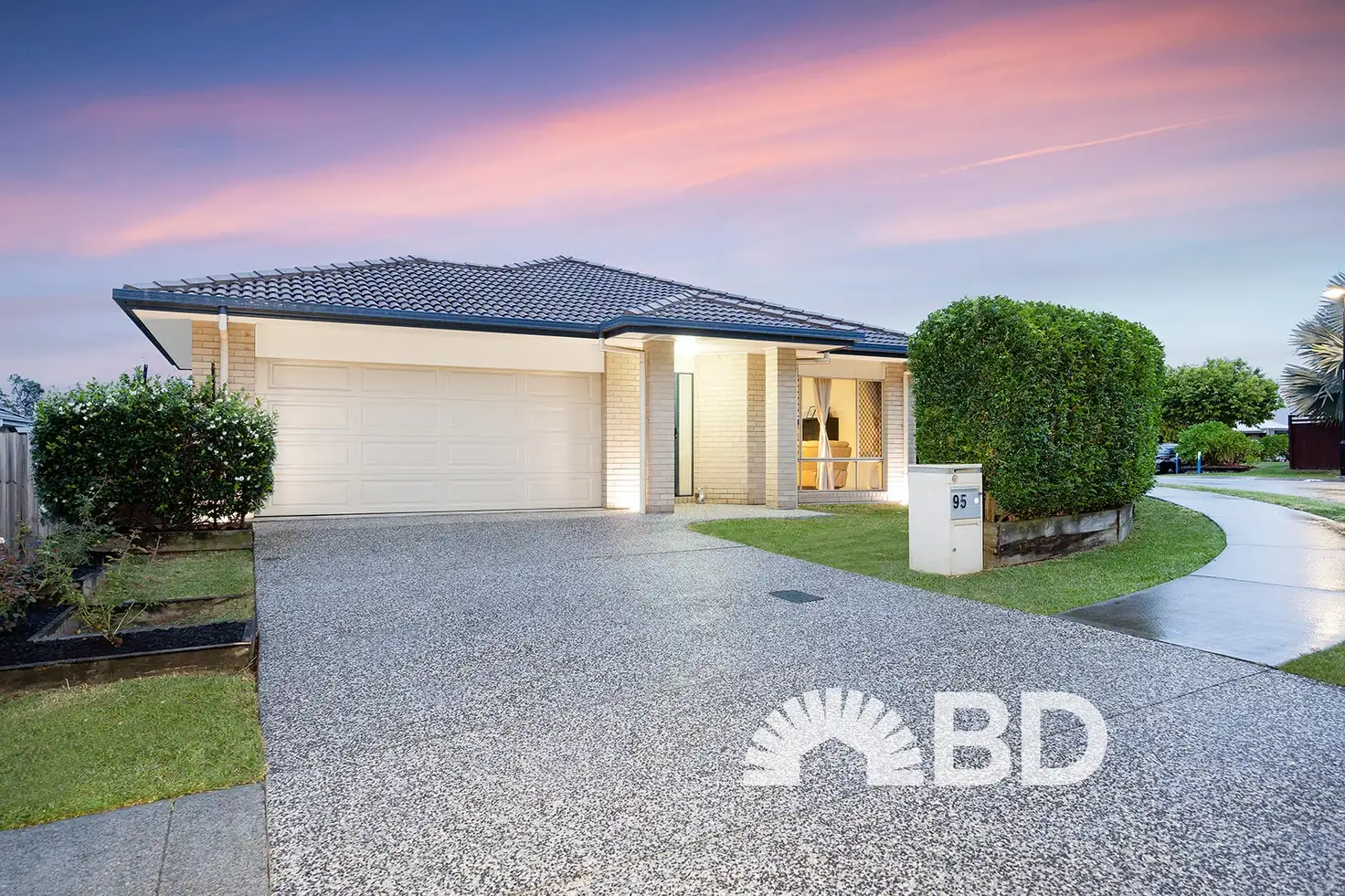


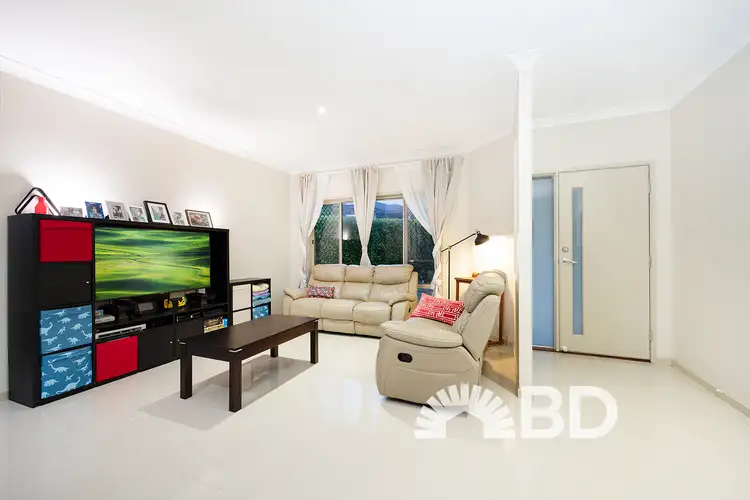
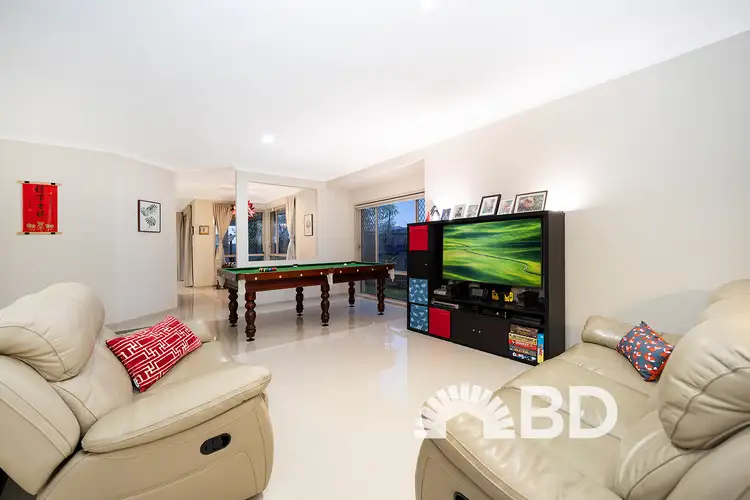
 View more
View more View more
View more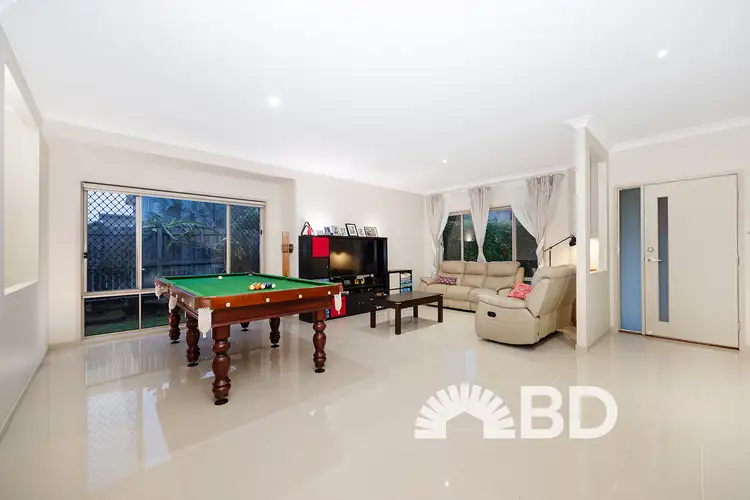 View more
View more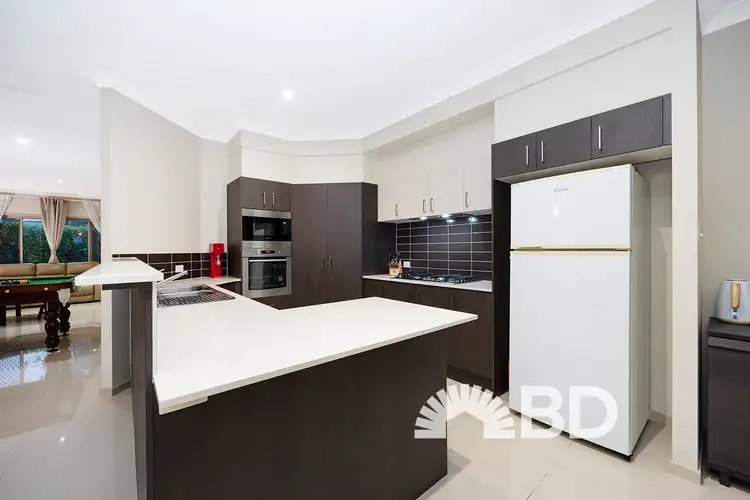 View more
View more
