This well-designed three-bedroom home in Ngunnawal presents a comfortable and practical single-level floor plan, ideal for families, first home buyers, or investors. With open living spaces, functional amenities, and seamless indoor-outdoor flow, it offers a balanced lifestyle in a popular and family-friendly suburb.
At the centre of the home is the open-plan living and dining area, filled with natural light and extending directly to the backyard. The adjoining kitchen is equipped with modern appliances, excellent storage, and ample bench space, providing a functional hub for both everyday meals and entertaining.
Accommodation is thoughtfully arranged with three bedrooms, including a master suite featuring a walk-in robe and ensuite. Bedrooms two and three are fitted with built-in robes and serviced by the main bathroom, complete with bathtub, shower, and separate toilet. Practical additions such as a dedicated laundry with external access, internal garage entry, and ample storage ensure convenience for daily living.
Outdoors, the property provides a private backyard with space for children and pets, as well as scope for further landscaping or entertaining features. Combining a modern layout with practical inclusions, this residence represents an excellent opportunity to secure a home in one of Ngunnawal's most family-friendly locations.
Features Overview:
- Single level floor plan
- Close to Ngunnawal shops, Casey Marketplace, schools, and parks
- NBN connected with FTTP
- Age: 2015
- EER (Energy Efficiency Rating): 6.0 stars
Sizes (Approx):
- Internal Living: 107.90 sqm
- Garage: 20.00 sqm
- Porch: 3.00 sqm
- Total residence: 130.90 sqm
- Block size: 246.00 sqm approx.
Prices:
- Rates: $654.26 per quarter
- Land Tax (Investors only): $1090.70 per quarter
- Conservative rental estimate (unfurnished): $650 - $680 per week
Inside:
- Open-plan living and dining area with backyard access
- Kitchen with modern appliances, storage, and bench space
- Master bedroom with walk-in robe and ensuite
- Two additional bedrooms with built-in robes
- Main bathroom with bathtub and shower
- Separate toilet for convenience
- Dedicated laundry with external access
- Internal access to garage
- Storage cupboards
Outside:
- Private backyard with potential for entertaining or landscaping
- Covered porch entry
- Garage with driveway parking
- Low-maintenance surrounds
Construction Information:
- Flooring: Waffle pod concrete slab
- External Walls: Brick veneer
- Roof Framing: Timber: Truss roof framing
- Roof Cladding: Colorbond roof cladding
- Window Glazing: Single-glazed
Ngunnawal has rapidly become known as one of the most family-friendly suburbs, featuring outstanding schools and parks. Residents enjoy easy access to an off-leash dog park within walking distance and a vibrant local shopping precinct. The Casey Marketplace, with its variety of restaurants, pubs, and cafes, is just a short drive away, while the Gungahlin Town Centre is less than 10 minutes by car.
Inspections:
We are opening the home most Saturdays with mid-week inspections. However, If you would like a review outside of these times please email us on: [email protected]
Disclaimer:
The material and information contained within this marketing is for general information purposes only. Stone Gungahlin does not accept responsibility and disclaim all liabilities regarding any errors or inaccuracies contained herein. You should not rely upon this material as a basis for making any formal decisions. We recommend all interested parties to make further enquiries.
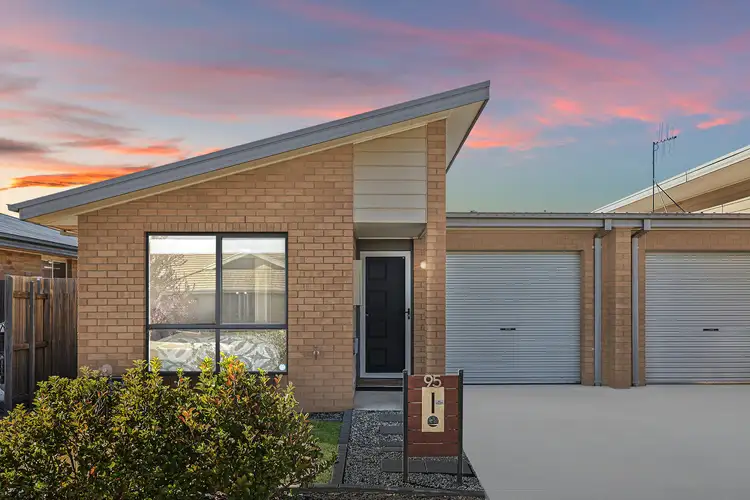
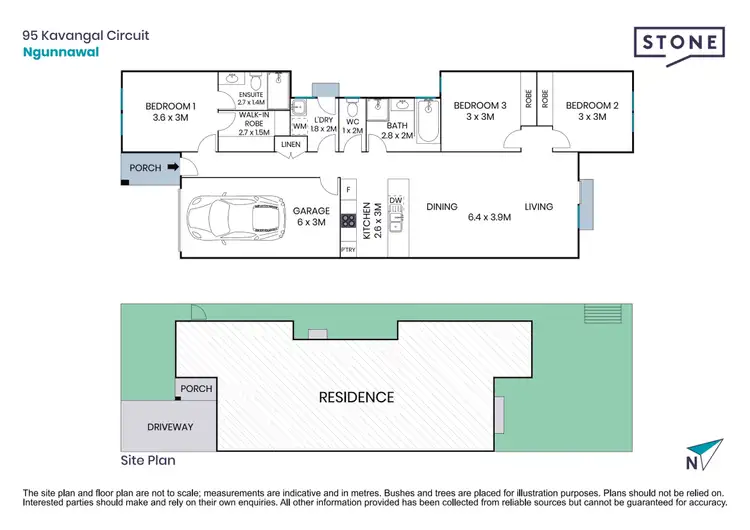
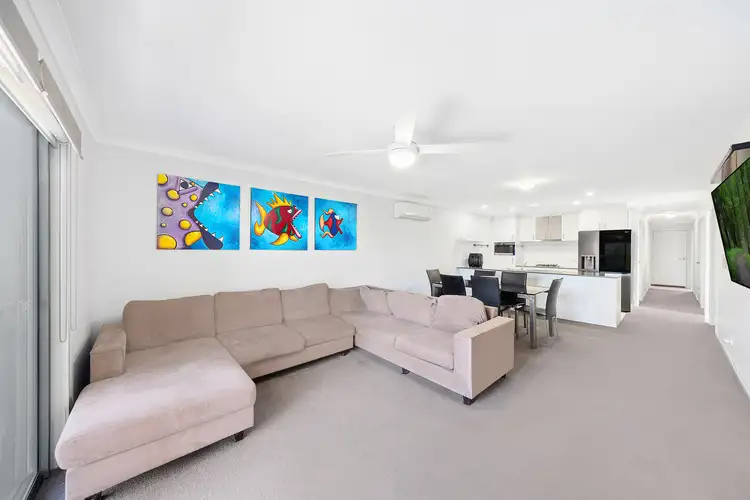
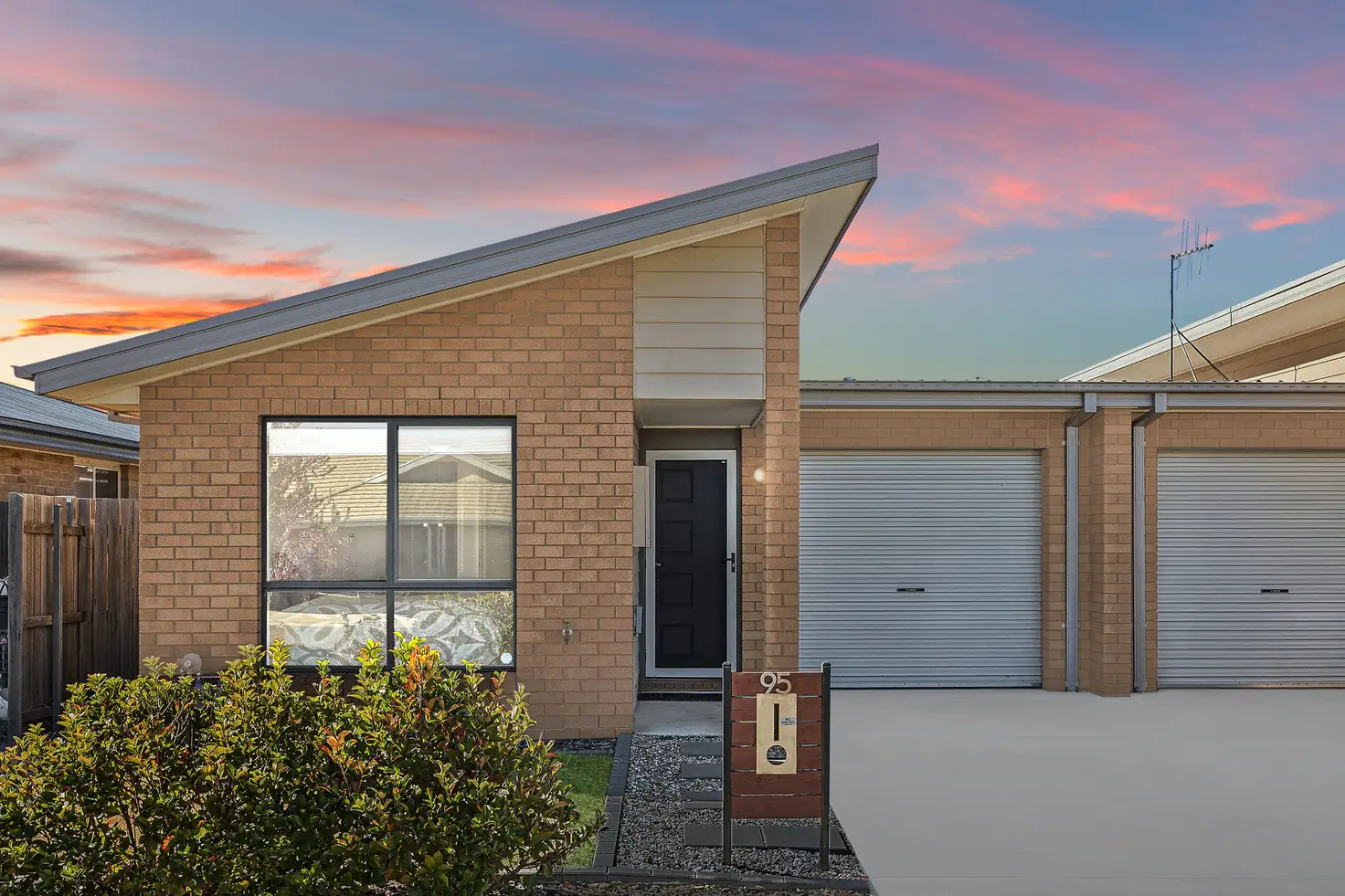


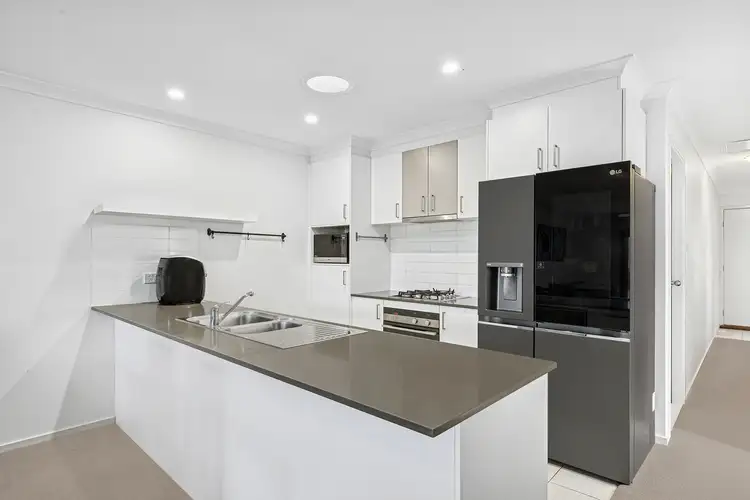
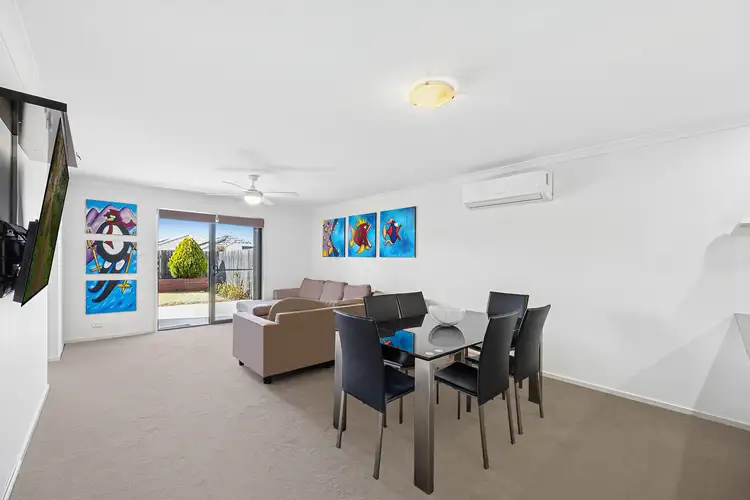
 View more
View more View more
View more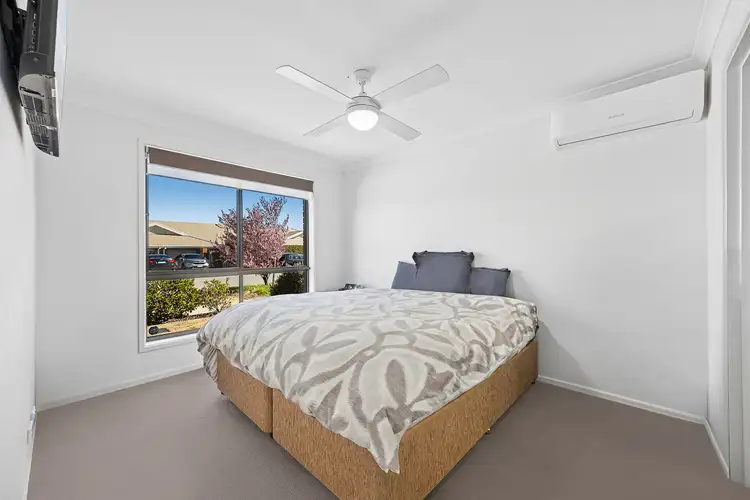 View more
View more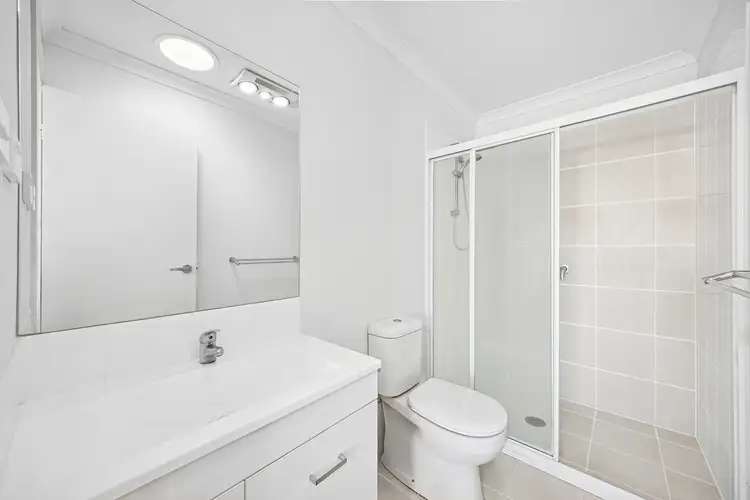 View more
View more
