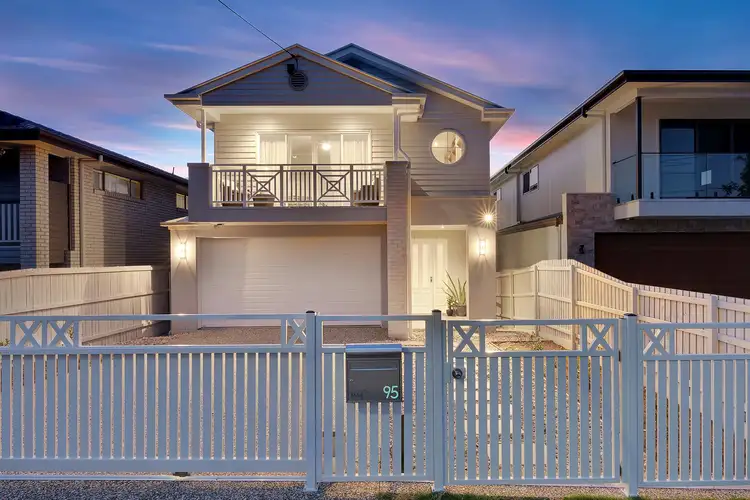This Brand-New Prestigious home embodies premium indoor and outdoor living set across two levels, exclusively positioned on the top of Lutzow Street undeniably a blue chip location, with amazing views from the rear.
Designed with elegance, practicality and high end finishes this magnificent residence boasts a vast open plan layout, and an undeniable sense of flow highlighted by the neutral colour palette, high ceilings and beautiful Blackbutt timber floors.
BRIEF OVERVIEW:
• Enticing entrance foyer
• Four Generous Bedrooms – All with built in robes- 2 with walk-in robes.
• Three Bathrooms plus a powder room.
• Spacious home office
• Multiple living areas indoor and outdoor
• Home theatre on the ground level
• Designer Kitchen and Butler's kitchen/pantry
• Study nook with b/in desk and cabinet
• Double remote controlled, integrated garage with epoxy flooring
Forming the heart of the home is the elegant main living area, bespoke kitchen and dining areas elegantly merged to create an enviable open plan space.
The decadent kitchen is something to behold, with a butler's pantry providing an abundance of room for the resident chef to utilise. This gourmet culinary space with luxe appointments, including Luxury range Smart stone 'Calacatta Gris' benchtops contrasted by dark stainless-steel appliances, 'Shaker' influenced cabinetry and streamline push to open doors & drawers.
Wall-to-wall glass stacker doors extend the interior outward to the party-sized alfresco rear deck "with outdoor kitchen and BBQ", overlooking the fully tiled swimming pool with decking adjacent to the landscaped and grassed rear yard.
The lower level also incorporates a home theatre perfect for movie nights or a large 5th bedroom, 3rd Bathroom, separate powder room, sleek laundry with external access and double garage.
Spaced throughout the upper level are four bedrooms, including the enormous master bedroom expanding to a relaxation balcony. This space is further refined by the extravagant ensuite showcasing twin vanities, large shower recess, and opulent freestanding bath and significant walk-in robe, showing what most will aspire to obtain.
The remaining three bedrooms are of generous size and appointed with either walk-in robe or built-in robes and are serviced by an exquisitely appointed main bathroom.
ADDITIONAL AND TECHNICAL FEATURES INCLUDE:
• Remote control front gate
• Bosch alarm System
• Sengled smart cameras enabled through the app or Google Home
• Sengled smart downlights are also programmable through the app or Google Home.
• Hills Home Hub
• The house is smart wired with multiple data points.
• Ducted 7 zoned air-conditioning
• Ceiling fans
• Bluetooth speakers in the home theatre and both decks.
• LED down lights and pendants throughout.
• Internal feature staircase with concealed lighting
• Custom in-build cabinetry in the entry foyer, Home office, home theatre, study nook, cocktail cabinet in upstairs living room, wine display cabinet in the dining area, plus plenty of storage cupboards throughout.
• Prestige tiled plunge pool; - "climate care certified"
• Glass balustrade, including all lower decking & pool area.
• Electronic gate and exposed aggregate concrete driveway
• Full builder's warranty.
Constructed to maximise space, comfort and practicality, this home has been elegantly designed for growing or established families to take pleasure in the spectacular city view and enjoy their fantastic indoor/outdoor way of life with family and friends.
Situated just meters from bus stops, local coffee shops, cafes, restaurants, scenic parkland and bikeways, within the catchment of the Wellers Hill and St Elizabeth's Schools. Close to a choice of other highly regarded schools, universities and hospitals, only minutes to Westfield Carindale or Garden City, and easy access to the Clem 7 and the SE Freeway.
DISCLAIMER: This property is being sold by auction or without a price and therefore a price guide cannot be provided. The website may have filtered the property into a price bracket for website functionality purposes. Please contact the agent for a list of comparable sales.








 View more
View more View more
View more View more
View more View more
View more
