$990,000
6 Bed • 7 Bath • 10 Car
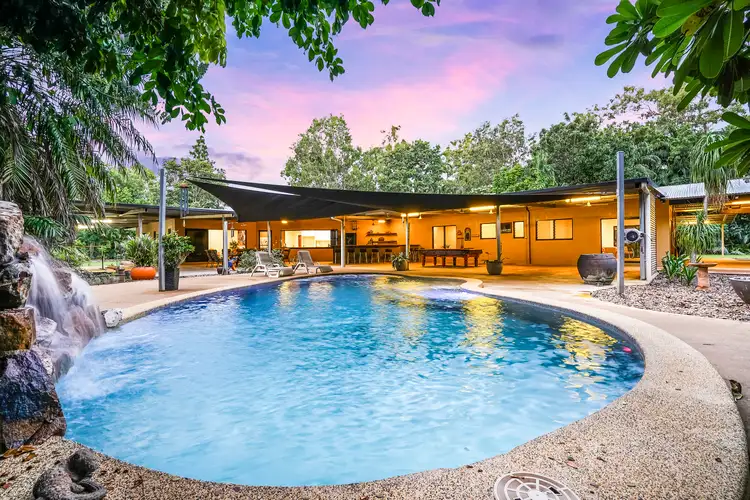
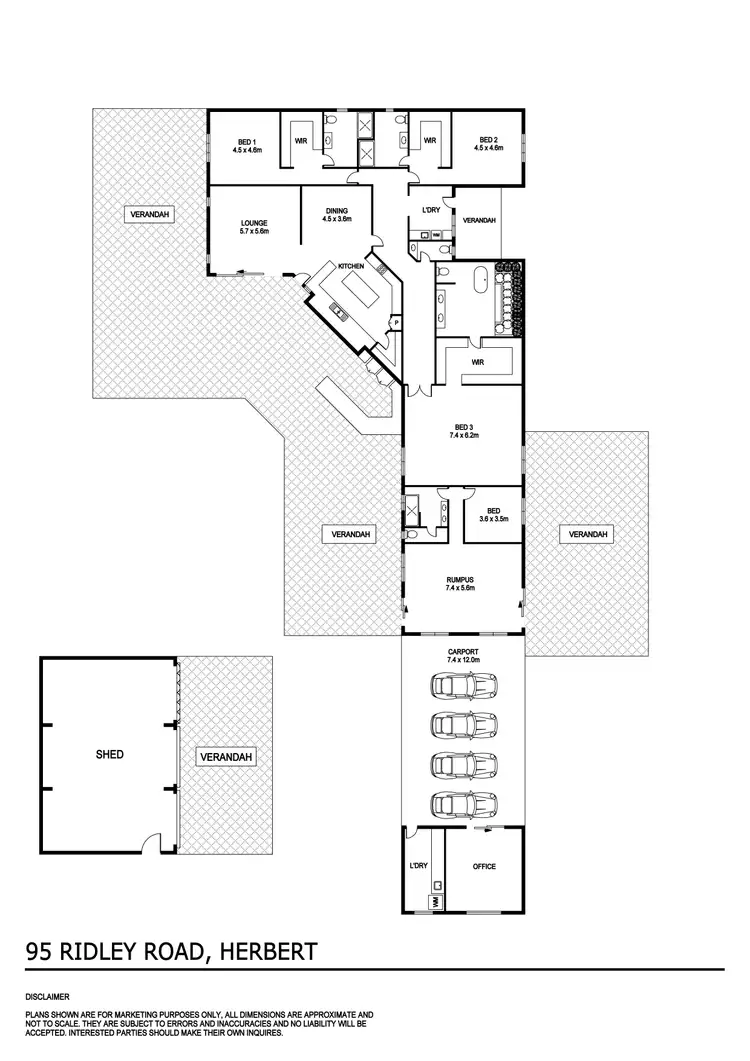
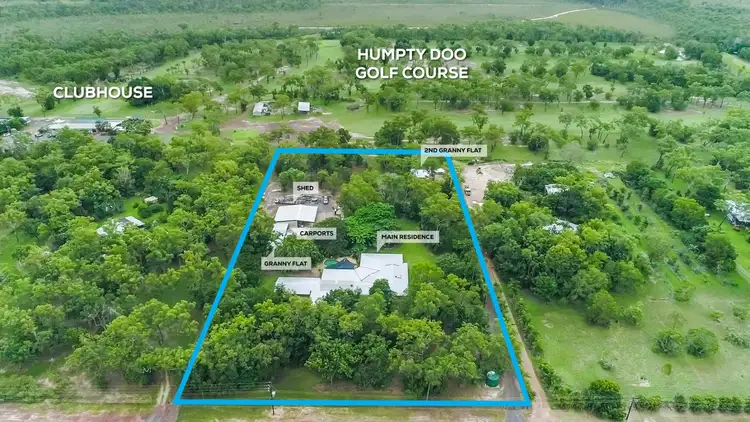
Sold
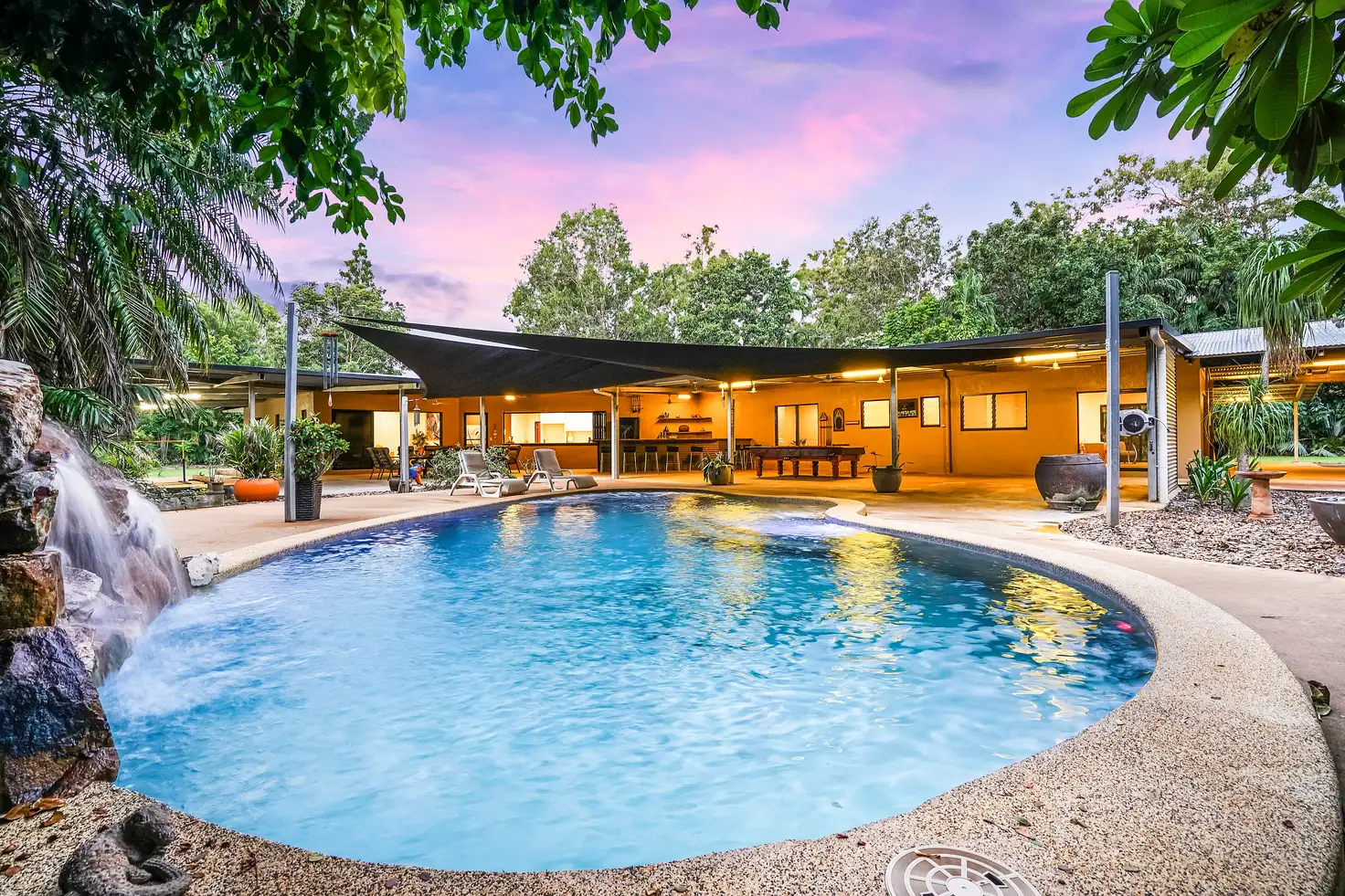


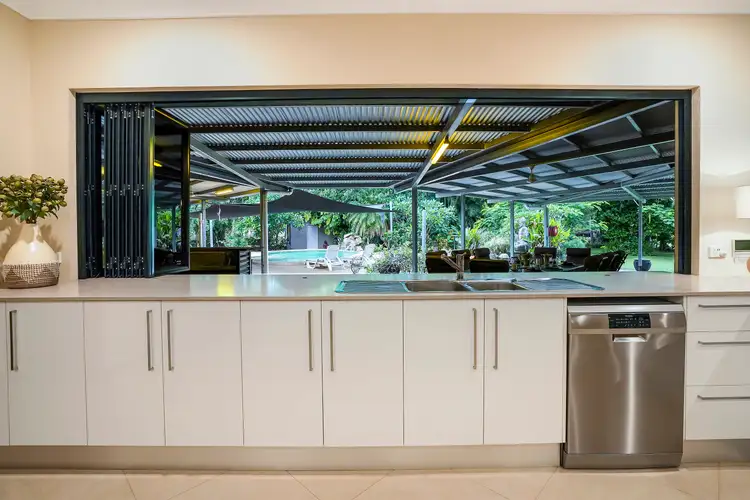
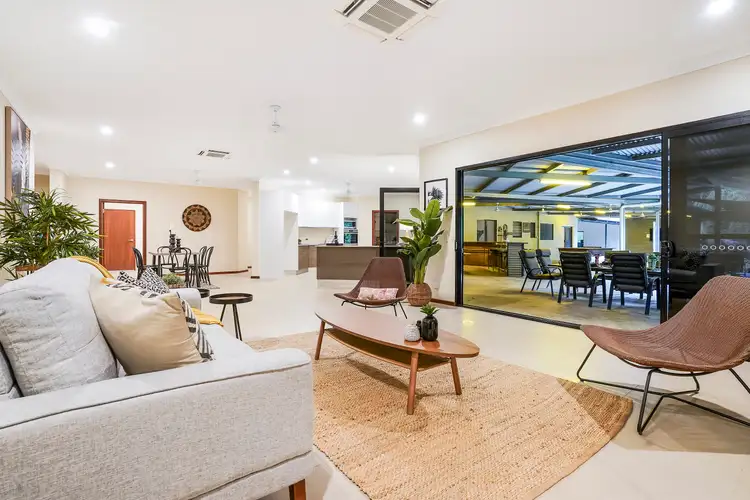
Sold
95 Ridley Road, Herbert NT 836
$990,000
- 6Bed
- 7Bath
- 10 Car
House Sold on Fri 5 Jun, 2020
What's around Ridley Road
House description
“When size and lifestyle is everything!”
Available for inspection strictly by appointment
To be as responsible as possible as a company and to protect our staff, clients and potential clients
Please ensure you meet the following criteria before calling to book an inspection timeslot :
You haven’t travelled from overseas or interstate in the past 14 days
You aren’t experiencing any cold or flu like symptoms or feeling unwell
You are finance approved and have the capacity to buy the property in question now
We appreciate everyone being so understanding to these changes
We still have clients that need to buy and sell and will continue to facilitate these needs whilst adapting to ensure the health and wellbeing of everyone we come into contact with
Text '95RID' to 0488 810 057 for all property information.
If you’ve been looking for an opportunity to secure your families dream lifestyle in a home that oozes opulence then you’ll be hard pressed to find better than 95 Ridley Rd. This stunning rural ‘mega home’ or rural mansion boasting over 900m2 of under roof living space backs directly on Humpty Doo Golf Course.
Luxury tropical living doesn’t get better than this!
Key features include:
-- Magnificent ground-level residence that combines grand proportions with one-of-a-kind designer styling
-- Huge separate lounge and dining rooms provide spacious family living
-- Massive five-star chef’s kitchen with stone bench tops and walk-in pantry
-- Enormous covered alfresco patio with built-in bar plus in-ground pool
-- Master bedroom with walk-in robe and stunning Bali-style open ensuite
-- Walk-in robes and private luxury ensuites to second and third bedrooms
-- Fourth bedroom off rumpus room with bathroom in private separate wing
-- Well-equipped internal laundry with drying verandah; separate powder room
-- Private home office plus second laundry off the enormous 12mx8m carport
-- Single touch multi head air con system
-- Huge shed plus ample storage space for all your toys and equipment
-- Great property to use for a home business that can comfortable operate separately from the main residence
-- A myriad of parking options with undercover parking for at least 10 vehicles
-- Dual gates offering multiple entrance/exit points to property along with buggy access from rear onto 1st hole
-- Expansive lawns surrounded by lush established gardens creating optimum privacy
-- Two separate self contained dwellings each with their own A/C & bathroom
-- Incredible value for money being offered well below replacement cost (a no brainer for anyone considering building new)
-- Beautiful bore water pumping at 2lps to storage tank with pressure pump and wi fi controlled automated irrigation to entire property
-- Owner committed to a sale at or before auction
-- Located a pitching wedge from the Club House Bar and 19th hole Restaurant and just 10 minutes to Coolalinga amenities and 20 minutes to Palmerston town centre
The huge covered verandah with a built-in bar capable of entertaining the largest of gatherings welcomes you into the home as you enter into the large tiled lounge room, and the separate dining room flows into the adjoining kitchen that is every home chef’s dream.
A huge bi-fold servery window in the kitchen opens up onto the poolside patio for seamless alfresco living, and a wide hallway off the dining area connects to three luxurious bedrooms.
There are walk-in robes and private ensuites to the second and third bedrooms, and the enormous master suite will delight with a large walk-in robe/dressing room that reveals an incredible open-air Balinese styled ensuite featuring a striking freestanding bath and twin vanity.
An additional rumpus room with separate fourth bedroom and luxury bathroom is ideal for use as guest accommodation or as a private retreat.
The in-ground pool with shade sails features a natural rock waterfall and a backdrop of lush tropical gardens.
The 160m2 shed with triple roller doors and adjoining 128m2 verandah is ideal for anyone requiring an abundance of undercover space out of the elements to work or play.
Flexible living options aplenty on offer here capable of satisfying the largest of families with an abundance of separate living spaces both inside & out.
Add to this Granny Flat 1 which is a demountable dwelling with its own living, bathroom & separate bedroom located between the main house and shed. But wait there’s more!
Granny Flat 2 is located in rear corner of property has its own bedroom, bathroom, outdoor kitchen, undercover parking & adjoining container storage.
Both are ideal to accommodate guests, elderly parents, teenage kids chasing their own space, a caretaker or to can be leased to provide a healthy rental income .
The property is ideally located on the Humpty Doo Golf Clubs first hole. Literally a stone’s throw to the clubhouse from the rear perimeter of the property. Ideal if you indulge in a few too many beers over dinner as stumbling home won’t be hard at all. Easy access to the Arnhem Hwy and the gateway to the world’s best barramundi fishing. A short drive to the burgeoning new Coolalinga shopping centre.
2020 represents an opportune time in the property cycle to secure your future lifestyle.
Owner is committed elsewhere and this property will be sold.
Viewing in person certainly required to truly appreciate its private holiday resort setting, grand proportions and magnificent designer styling.
Auction: Saturday, 25th April 2020 @ 12PM, On Site
Year Built: Original homestead 1988 with a plethora of new additions in 2012 and 2013
Under Roof size: 912m2
Land size: 2.3 Hectares (5.683acres) fully fenced
Planning Scheme Zone - RL (Rural Living)
Council Rates: $1212 per annum (approx.)
Status: Vacant Possession
Smoke Alarm: Compliant
Deposit: 10% (variations on request)
Settlement: 30 days (variations on request)
Easements: none found
Interactive media & resources
What's around Ridley Road
 View more
View more View more
View more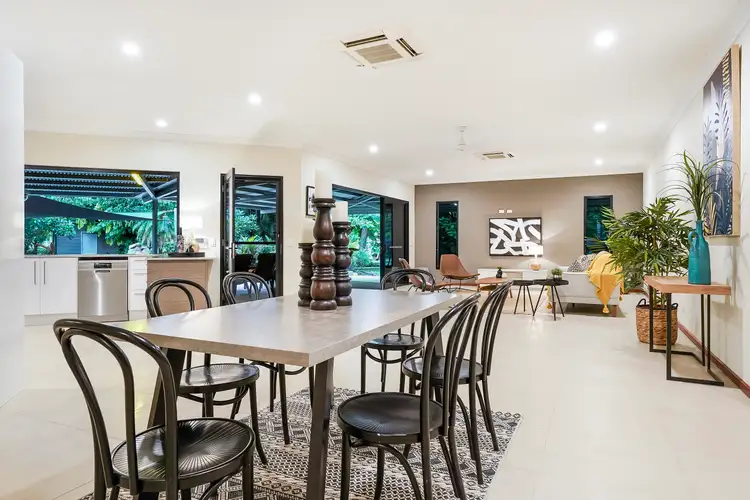 View more
View more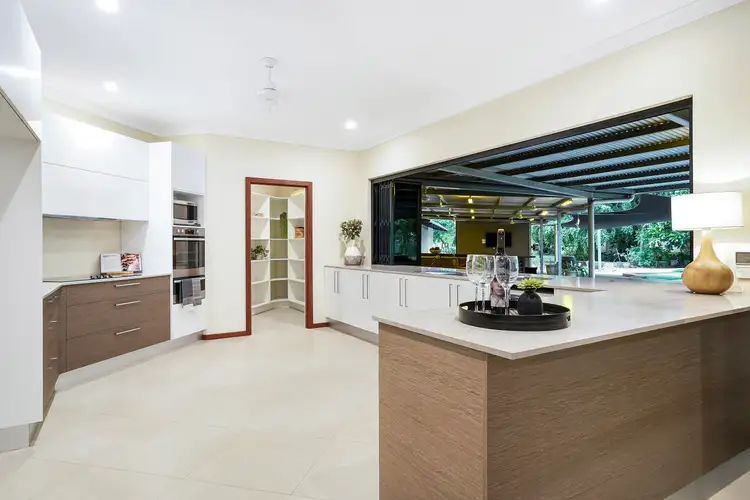 View more
View moreContact the real estate agent

Daniel Harris
Real Estate Central
Send an enquiry
Nearby schools in and around Herbert, NT
Top reviews by locals of Herbert, NT 836
Discover what it's like to live in Herbert before you inspect or move.
Discussions in Herbert, NT
Wondering what the latest hot topics are in Herbert, Northern Territory?
Similar Houses for sale in Herbert, NT 836
Properties for sale in nearby suburbs

- 6
- 7
- 10