SOLD BY RENEE HARDMAN - SAUVAGE PROPERTIES Step into the epitome of coastal elegance with this breathtaking Hamptons-inspired residence, perched gracefully on the high side of the road, capturing mesmerizing views of the ocean, canals to the north, and the lush golf course with an ocean backdrop. This near-new abode offers a unique blend of luxury and tranquility, making it the ultimate seaside retreat.
Ground Floor: A Haven of Possibilities
The ground level is ingeniously designed for flexibility and dual living. It features a cozy living area and a kitchenette equipped with bifold windows that open to the serene back garden, doubling as a convenient servery. Two queen-sized bedrooms, boasting built-in robes, share a modern family bathroom complete with a shower, vanity, and bath, ensuring comfort and style. Accessibility is seamless, with a lift from the front door to the upper living quarters, catering to every family's needs.
Upper Level: Living Elevated
Ascend to the upper level, where beautiful vaulted ceilings and an open-plan design welcome you to a space bathed in natural light. The family/lounge and dining area, adorned with a large split-system air conditioner, provide a spacious yet intimate setting for gatherings. The dual fireplace adds a touch of rustic charm and warmth, creating an inviting ambiance. Culinary adventures await in the kitchen, featuring a vast island bench with stone benchtops, all styled in the timeless Hamptons aesthetic. Another added feature of this lovely home is that all the water is filtered.
Step outside onto one of the two large balconies for unparalleled views. Whether it's the tranquil golf course and ocean to the rear or the captivating ocean and canals in the distance, each vista promises a backdrop of natural beauty. The master suite, a sanctuary of its own, boasts king-sized comfort, ocean views, a generous walk-in robe, and an ensuite bathroom with dual vanities and a walk-in shower, all finished with exquisite tiles for a touch of luxury.
Outdoors: Seamless Living and Entertainment
The double lock-up garage, along with hardstand space for a boat or caravan and exposed aggregate paving, combines functionality with style. The backyard, a low-maintenance oasis, overlooks the golf course, offering a peaceful retreat. An external staircase from the balcony to the garden enhances the flow of indoor-outdoor living, perfect for entertaining or simply enjoying the tranquility of your surroundings. Stroll down the road to the cafe at Pyramids beach and enjoy a coffee or bite to eat while watching waves and surfers roll in.
Your Coastal Dream Awaits
This lovely coastal home is more than just a residence; it's a lifestyle choice for those who seek the harmony of seaside living without compromising on luxury or convenience. Embrace the relaxed, sophisticated atmosphere of Hamptons style and make this coastal haven your own. Welcome home to a place where every day feels like a vacation.
Call exclusive agent Renee Sauvage Hardman on 0413276869 for a viewing. You will not be disappointed. #wesellthebesthomes.
Disclaimer:
Disclaimer:
This information is provided for general information purposes only and is based on information provided by the Seller and may be subject to change. No warranty or representation is made as to its accuracy and interested parties should place no reliance on it and should make their own independent enquiries.
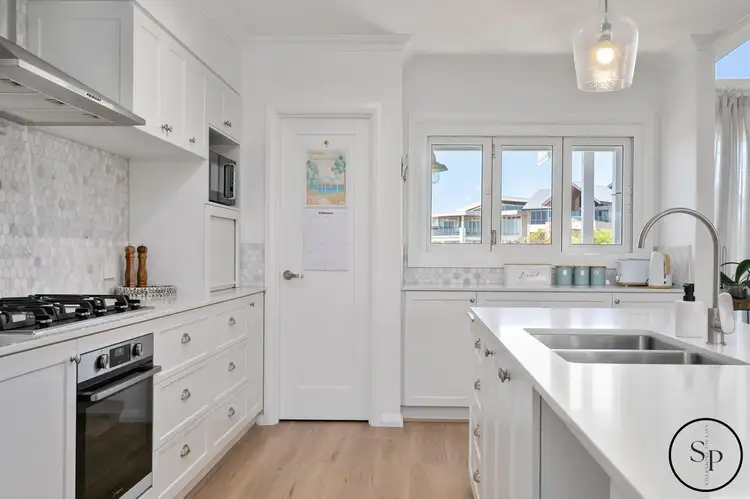
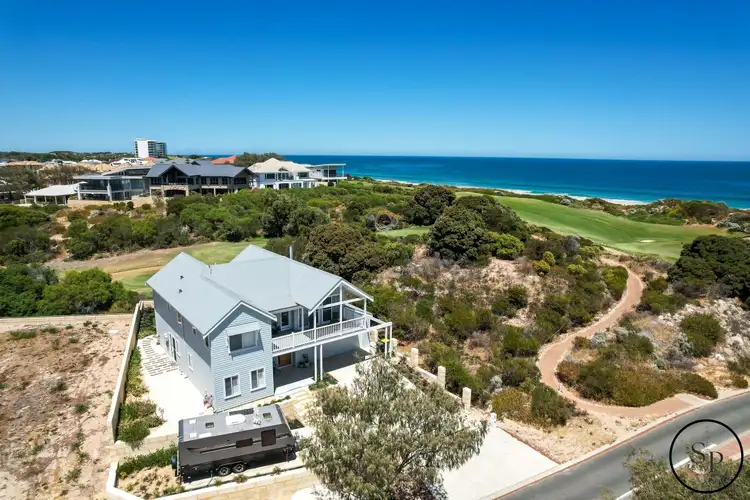
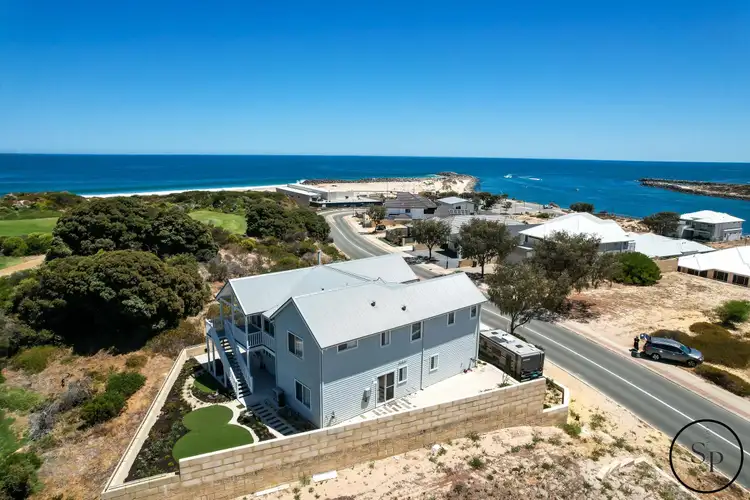
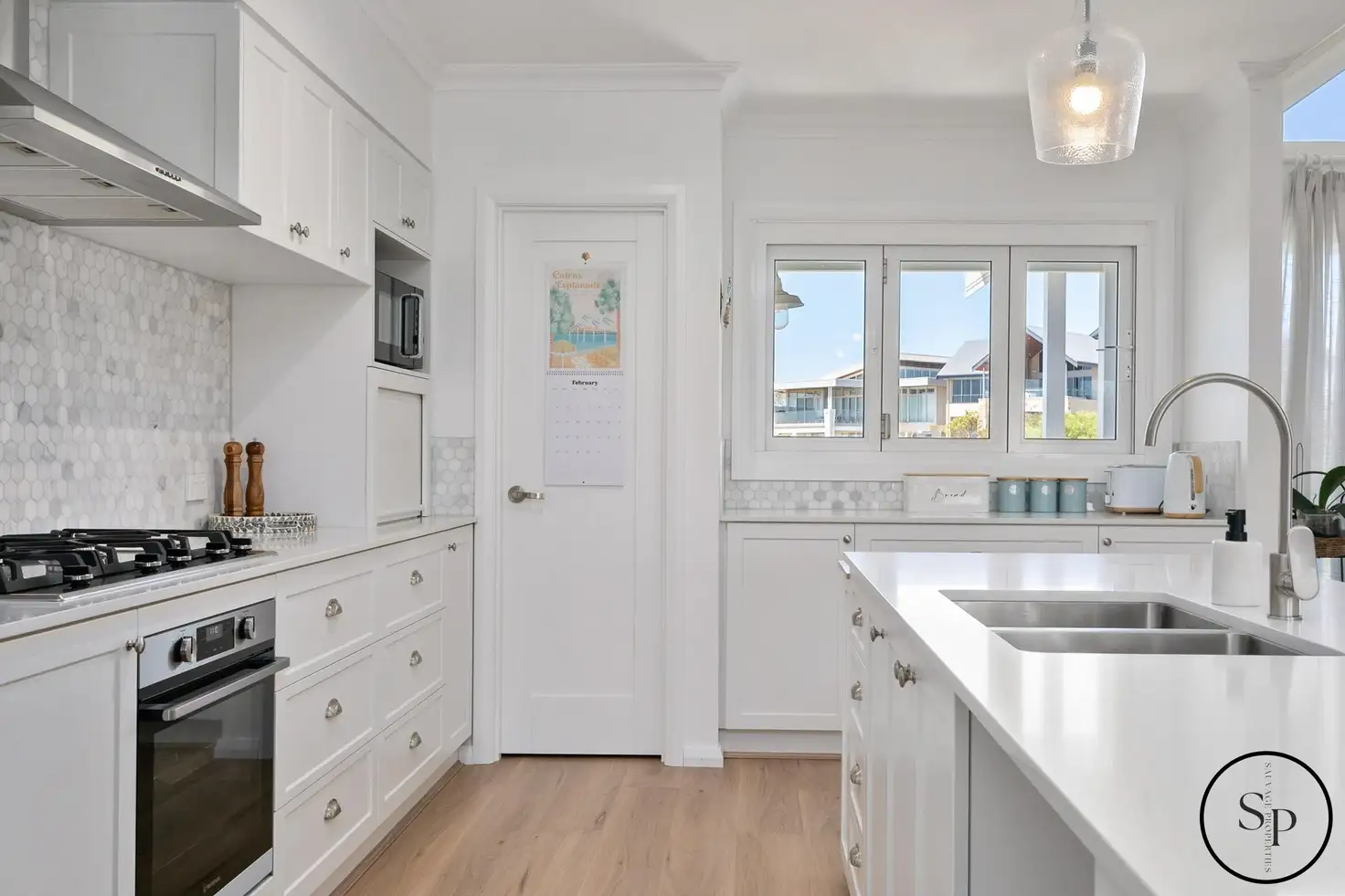


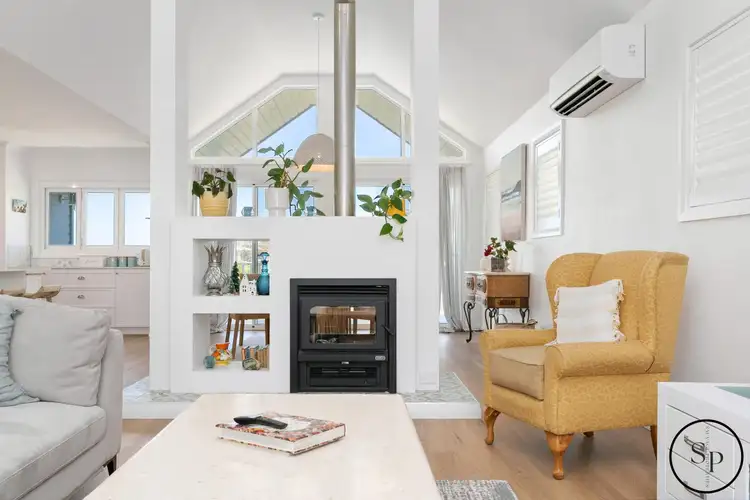
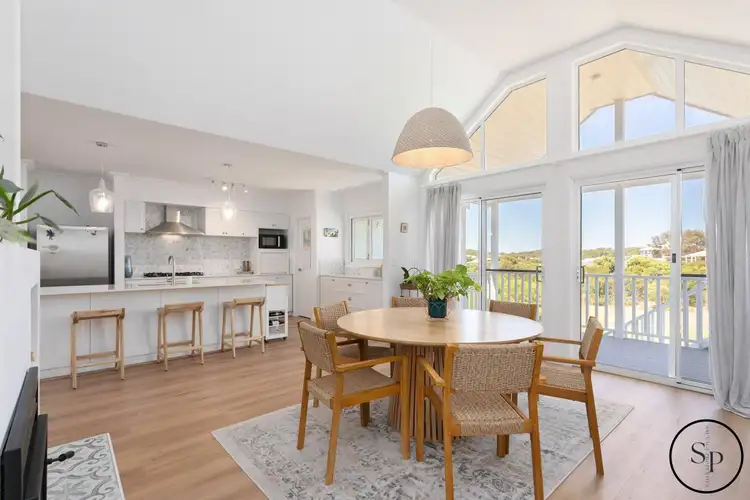
 View more
View more View more
View more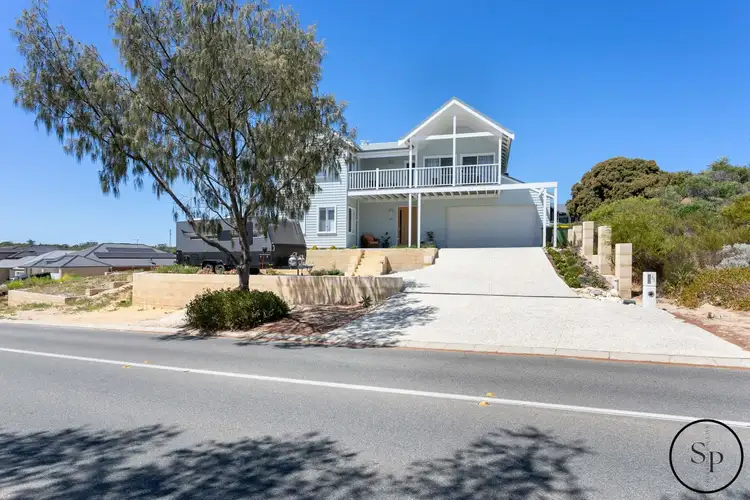 View more
View more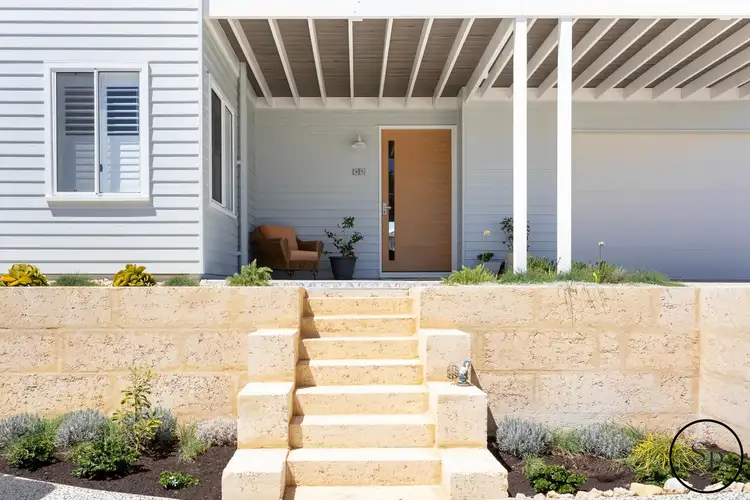 View more
View more
