“Brand-New Luxury Home with High-End Finishes in Taylors Run Estate –Turnkey Ready & FHOG Eligible.
📍 95 Waterfern Street, Fraser Rise”
Presented by Inder Sandhu & Rishant Sharma | Osko Real Estate
Step into luxury with this brand-new, architecturally designed home in the prestigious Taylors Run Estate. A perfect blend of modern elegance and functional living, this stunning residence is move-in ready and crafted for a premium lifestyle.
From the wide entryway to the 3m high ceilings and stylish feature walls in the hallway, every corner of this home speaks of quality, comfort, and timeless design.
🛏️ 4 Bedrooms | 🛁 2 Bathrooms + Powder Room | 🚗 Double Garage | 🌿 Alfresco + decent backyard
• Spacious Master Suite with:
• Walk-in robe
• Ensuite featuring double vanity, oversized shower, and floor-to-ceiling tiles
• Three additional bedrooms with built-in robes
• Central bathroom with a clean modern finish
• Convenient powder room for guests
• Open-plan living and dining zones with natural flow and light
🍽️ Stunning Kitchen with Butler's Pantry
• 40mm stone benchtops with waterfall edge
• Bulkhead over kitchen benchtop for a premium architectural touch
• High-end oven, two gas cooktops, and dishwasher
• Soft-close cabinetry and walk-in pantry
• Full Butler's kitchen for added functionality and style
🌿 Outdoor Living: Alfresco & Backyard
• Undercover alfresco perfect for outdoor dining or lounging
• Decent-sized backyard-great for families, pets, or a personal garden
• Low-maintenance landscaping front and back
🏡 Extra Features You'll Love
• 3m ceiling height throughout
• Feature walls in hallway adding a designer touch
• Refrigerated heating & cooling system
• Hybrid timber-look flooring
• LED downlights throughout
• Black tapware & frameless shower screens
• Floor-to-ceiling bathroom tiles and built-in shower niches
• Double remote garage with internal access
• Exposed aggregate driveway
📍 Convenient Location
Enjoy easy access to:
• IGA Fraser Rise & Prodigy Early Learning Centre
• Great schools including:
o Springside West Secondary College
o Springside Primary
o St George Preca Primary
o Southern Cross Grammar
• Close to shopping at:
o Taylors Hill Village
o Caroline Springs Square
o Watergardens Town Centre
📢 Make It Yours Today!
Whether you're a first home buyer, family, or investor, this home offers unmatched value and design in a prime location.
📞 Contact Inder Sandhu at 0450 850 768 or Rishant at 0414 451 990 to book your private inspection today!
Photo ID required at all inspections.
🏡 Illustrative Images Used – Home Under Construction
🚧 Please note: The property is currently under construction. The images included are for illustration purposes only and reflect the expected quality and finishes of the home.
📝 Important Notes:
DISCLAIMER: All efforts have been made to ensure the accuracy of the details above. This information does not constitute any representation by the vendor or agent. Images may be digitally enhanced or staged.
📄 View the Due Diligence Checklist here:
https://www.consumer.vic.gov.au/housing/buying-and-selling-property/checklists/due-diligence

Alarm System

Built-in Robes

Dishwasher

Ensuites: 1

Floorboards

Intercom

Living Areas: 1

Outdoor Entertaining

Remote Garage

Reverse Cycle Aircon

Toilets: 2
Close to Schools, Close to Shops, Close to Transport, reverseCycleAirCon
Statement of Information:
View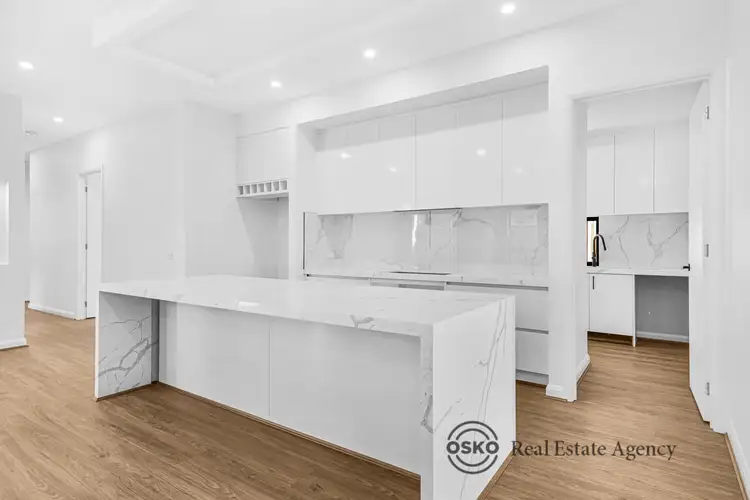
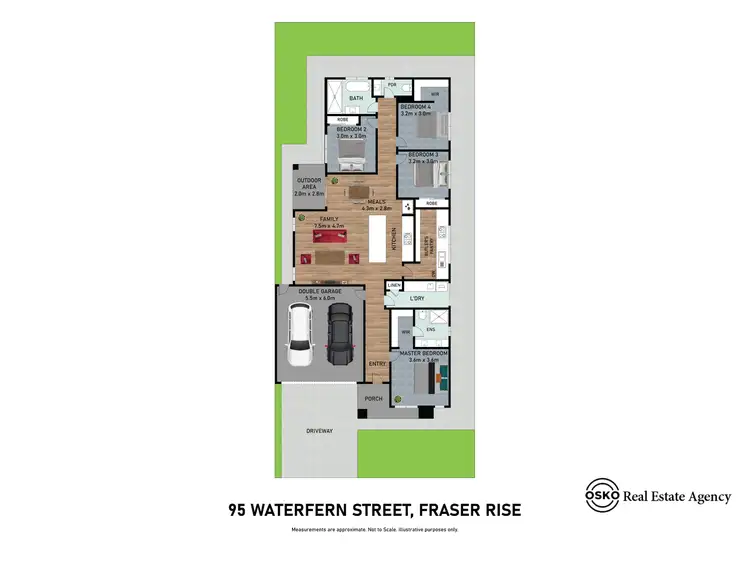
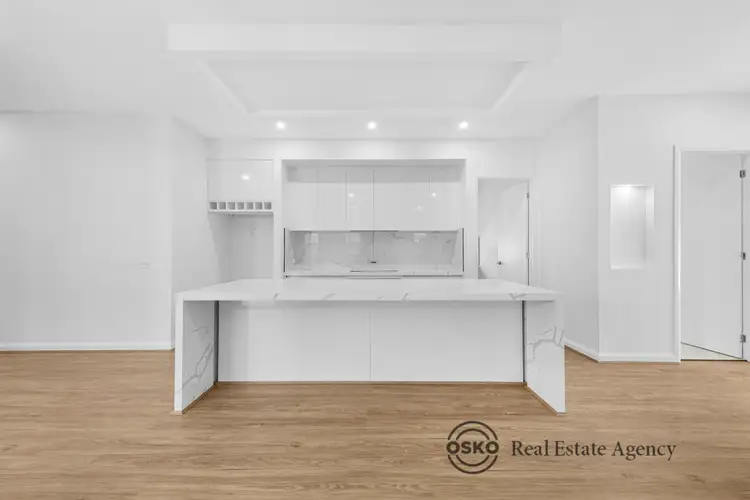
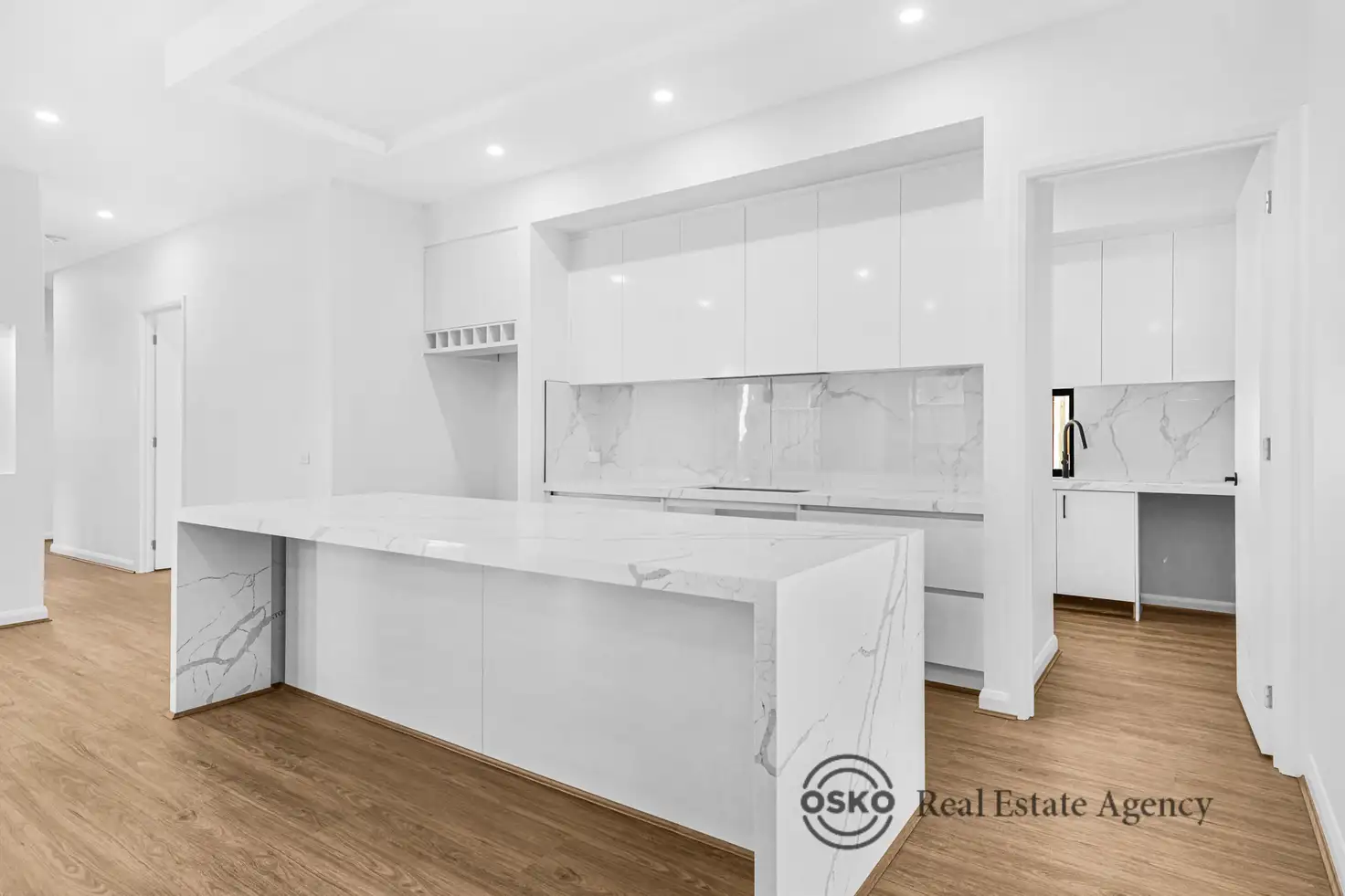


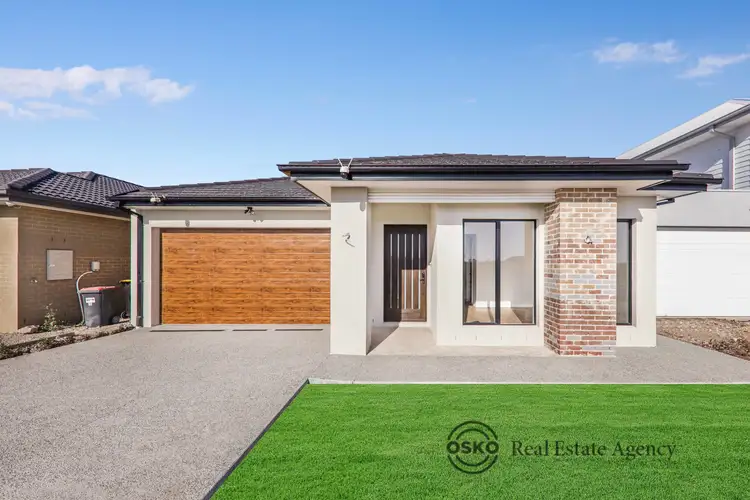
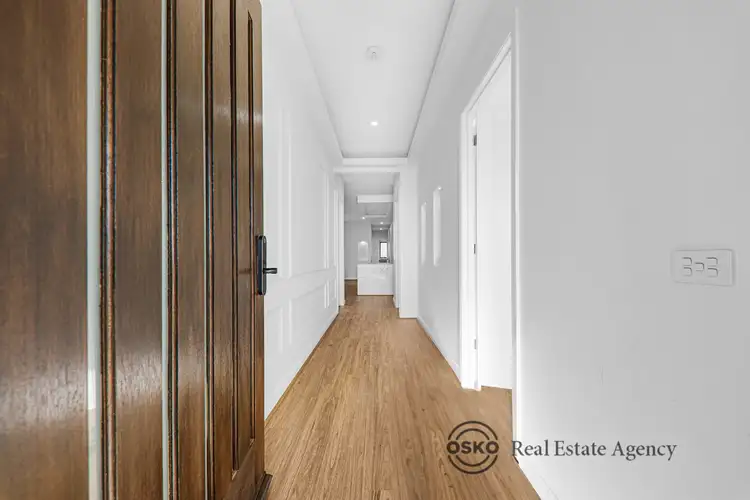
 View more
View more View more
View more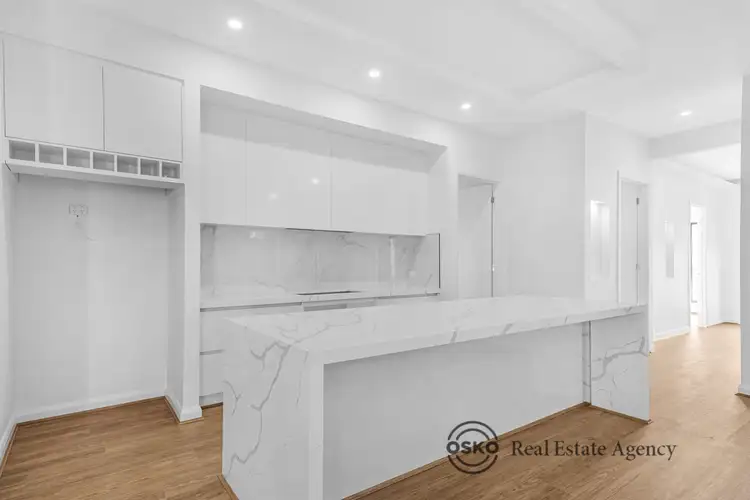 View more
View more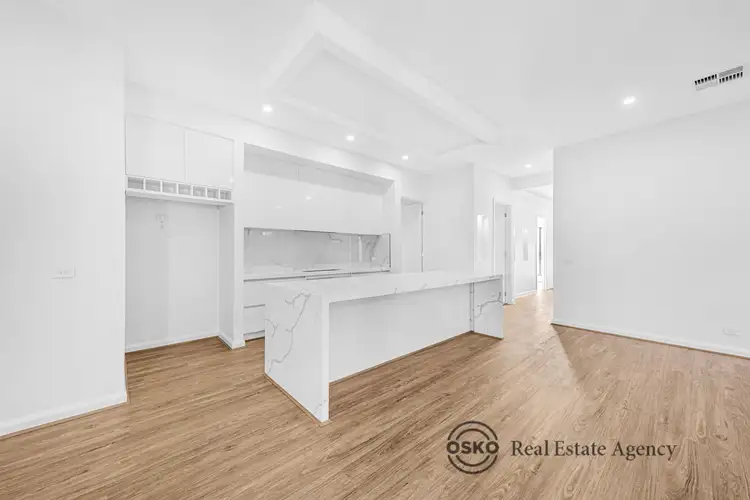 View more
View more
