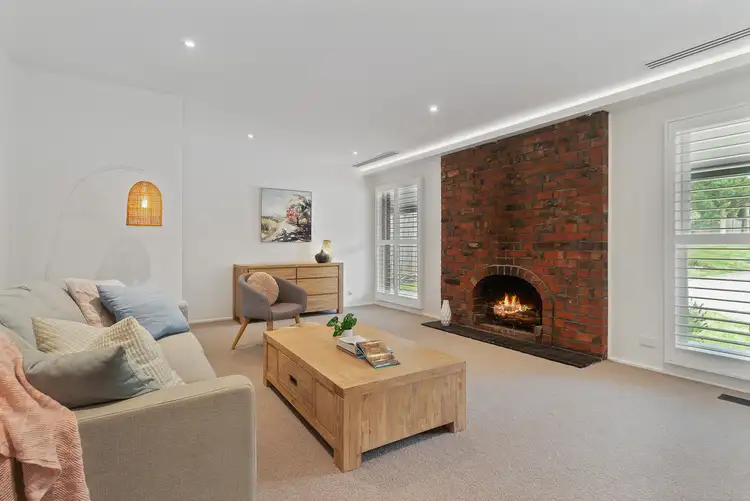Positioned on a glorious and peaceful 2,752m2 (approx) parcel of land, within the magnificent picturesque Woodland estate of Mount Eliza, this wonderful property offers an unrivalled family retreat, delivering the best possible lifestyle. Extensively renovated throughout, enjoy the spacious and versatile floorplan with five bedrooms, a grand main bedroom suite, 4 separate living zones, alfresco entertaining deck with large retractable awning, sparkling swimming pool and a huge back garden. You will be astounded by the number of inclusions!
Nestled behind a brand-new secure front fence, complete with electric gate, upon entering will you immediately appreciate the impressive scale and setting of the residence. Set back from the street, surrounded by established trees and gardens, the long driveway provides the perfect welcome and ample parking with access to the double garage with internal access.
Inside has been renovated and updated, creating a cohesive, stylish and modern family home. Both the main bathroom and ensuite have been transformed into sophisticated and elegant spaces, with floor to ceiling tiles, double shower heads with ceiling rain heads, beautiful hardwood timber vanities, contemporary brass fittings and fixtures, a freestanding bath in the main, and impressive skylights bathing both rooms in brilliant sunlight. Absolute luxury and pure bliss!
The open plan heart of the home is simply breathtaking. Bordered by windows framing the superb bush tree vistas, the dining room sitting under a striking high ceiling, a wood fire adding to the warming atmosphere in the family, an outstanding kitchen and the seamless connection to the alfresco deck, this fabulous room is the definition of perfection. The gourmet kitchen features stone benchtops, a large island bench, 2 Bosch wall ovens, 6-burner gas cooktop and an Asko dishwasher, while the large adjoining butler's pantry includes a further dishwasher, sink and an abundance of storage.
The living options continue with the separate front living room, a tranquil space with an open wood fire and a further retreat/children's lounge located on the upper level. There is also a huge games room and gym on the lower level, with endless built-in storage and hidden access to the under-house storage.
The bedroom accommodation is divided into 2 zones, providing flexibility for any growing family. Two bedrooms are positioned on the entry level with the family bathroom, while the upper level includes the grand main bedroom suite and 2 further generously sized bedrooms, one of which is ideal for a home office with a built-in desk overlooking the garden. The bedrooms boast built in wardrobes, plush carpet, ceiling fans and white plantation shutters creating calm and tranquil retreats, while the main bedroom features an impressive high vaulted ceiling, fully fitted wall of built-in robes, a walk-in robe and a delightful window seat between integrated bookcases.
Outside, idyllically set within the tranquil and private garden, the large alfresco deck frames the sparkling pool, and provides the perfect setting to enjoy family meals. The sprawling lawn is a children's paradise, with room to play and explore, and the gardens are established and low maintenance. Further features in this highly functional home include, ducted heating, refrigerated cooling, split systems, ceiling fans, oversized double garage with workshop, electric car charger, wall, ceiling and floor insulation throughout, chicken pen, covered verandas and a huge automatic retractable awning.
With nothing left to do other than to move and enjoy, be assured that this stunning tranquil residence will deliver in every way and more. Ideally located, close to schools, The Village and everything that beautiful Mt Eliza has to offer, don't miss the opportunity to secure an incredible lifestyle in a wonderful neighbourhood. The ultimate Woodland lifestyle.








 View more
View more View more
View more View more
View more View more
View more
