Escape to the tranquillity of 95 Woodland Drive, Burnside. This remarkable location not only exudes stunning scenery and vibrant wildlife, but the uniqueness and character of the home and property are undeniably charming.
Unimaginable privacy and endless living opportunities define the characteristics of this remarkable 1.66ha property. The four-bedroom home has a natural, organic, and earthy presence with a modern twist.
The large vaulted open-plan living area is the ultimate entertaining space, bringing you an oasis of creativity with stunning jarrah timber flooring, high ceilings with exposed beams, limestone block walls, and feature red Freo bricks. Encompassing a cosy and relaxing vibe, the area features a slow combustion woodfire heater and stunning bush views.
The recently renovated entertainer's kitchen complements the spacious living area, featuring a chefs 900mm oven and gas cook top, sleek stainless bench tops, spacious wooden island benchtop, encouraging breakfast bar dining, highlighting a focal point for families at mealtimes.
The king-sized master suite is a separate wing accessed via the sun room / office nook. This light and airy bedroom is a very relaxing space with sliding doors opening out to the garden, highlight windows, plantation shutters and raked ceilings. There is a spacious walk-in robe and a stylish ensuite connected.
Bedrooms two and three are also located downstairs near the main bathroom, along with a large modern laundry with plenty of storage and separate toilet. Then moving upstairs to the huge loft bedroom with vaulted ceilings and plenty of room to include a desk, sitting area, the ultimate teenagers retreat.
A covered veranda extends along the front and back of the house over the deck. The gorgeous alfresco space is beautifully positioned amongst the gardens and provides endless entertaining opportunities. The enriched landscape of mature Jarrah, Marri, and Peppermint Trees combined with productive fruit trees in the covered orchard bring your attention to this magnificent garden and its abundance of birdlife. Hidden gems can be found throughout the forest, with a wealth of native wildflowers identified on the block.
Shed / Studio
There is a separate timber clad versatile 'teenagers retreat'/studio, adjoins the garage. The space has a sizeable living area with sink, and separate w/c. (not approved as a dwelling), while the other half of the shed can be used as a garage or a work shop.
EXTRAS
Newly re-painted house and studio
Rainwater tank
Chicken run
Covered orchard
Fire pit
Multiple outdoor entertaining areas.
Cubby house.
Tucked away on Woodland Drive, this property boasts a lifestyle like no other with the river just a short walk for a picnic or quick ride to the local bike trails. With the added convenience of being positioned between Margaret River town centre and the world-famous beaches and wineries makes this location sensational on all levels. This tranquil setting shared with nature can quickly become your home away from home.
For a private inspection please contact your Southwest Property Specialist Paul Manners.
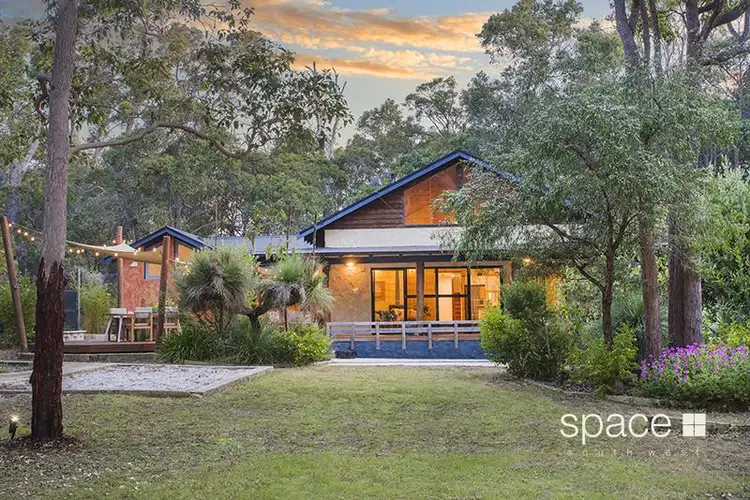
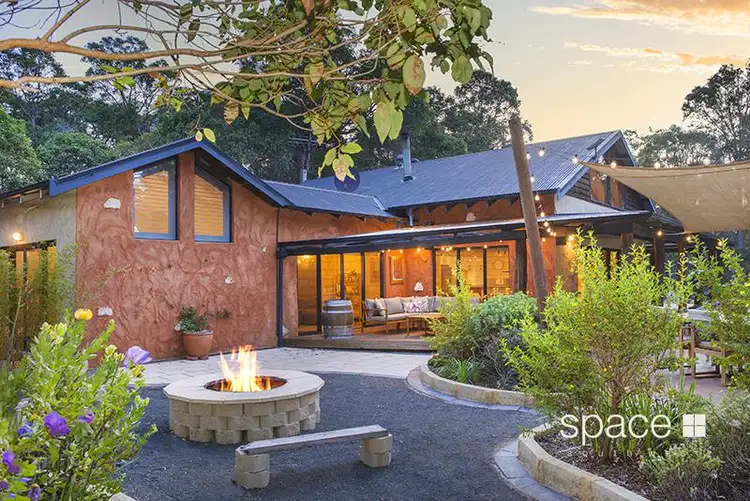
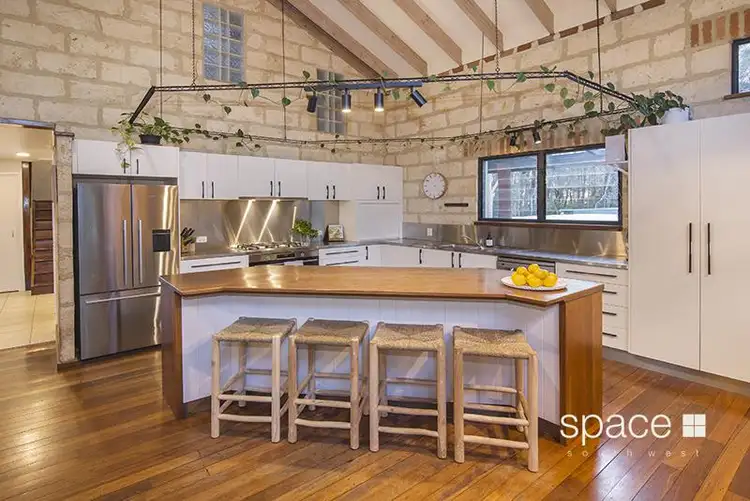
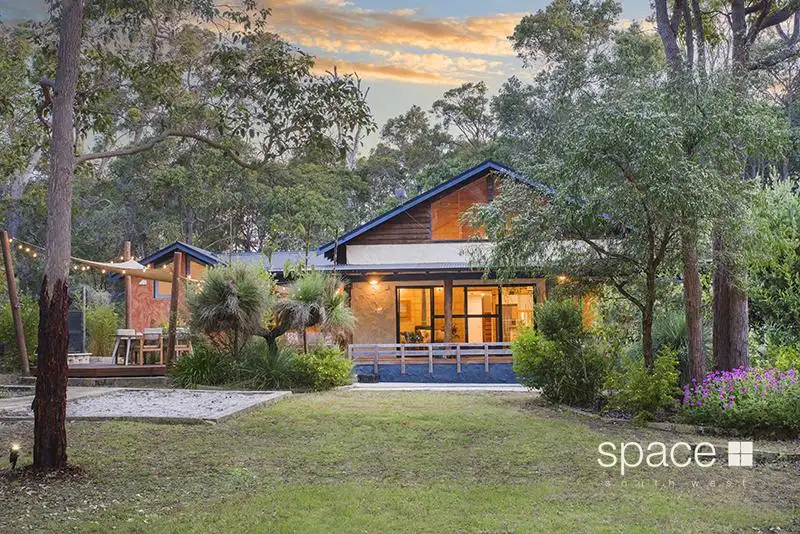


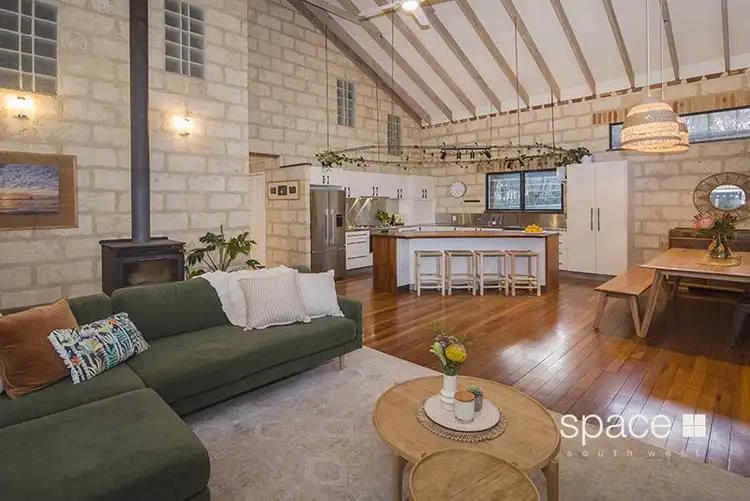
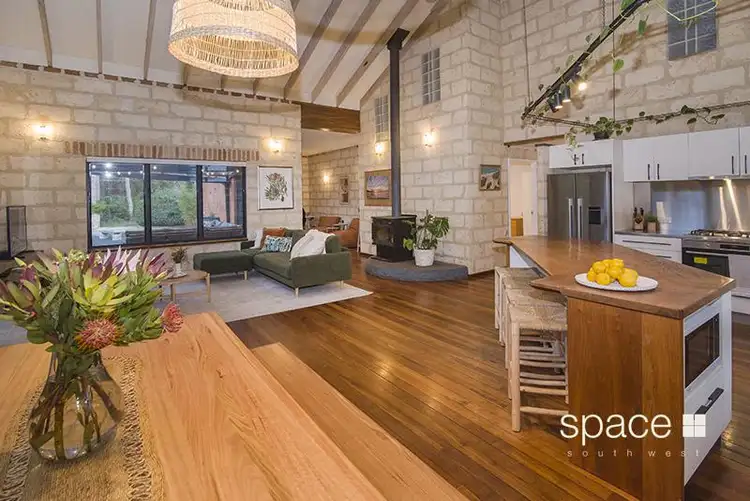
 View more
View more View more
View more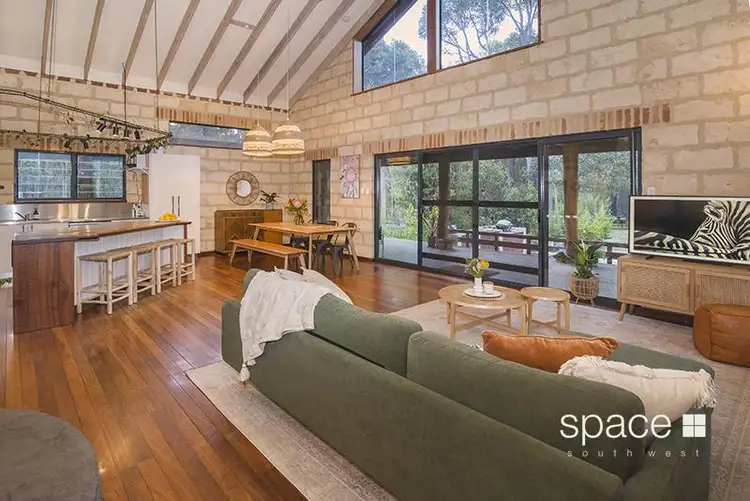 View more
View more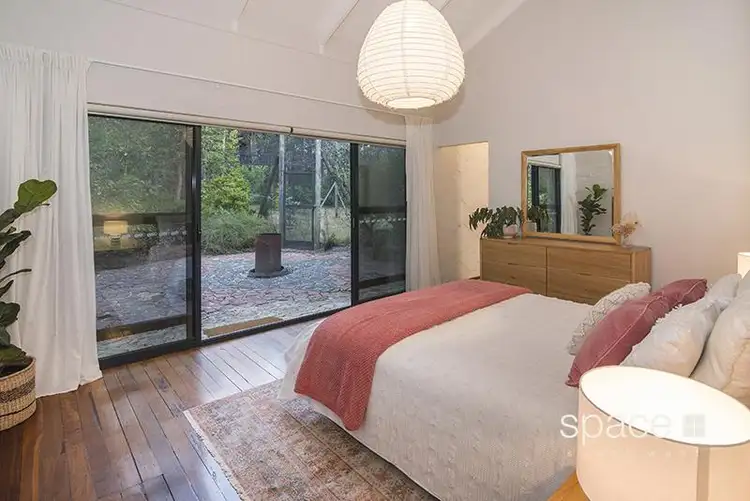 View more
View more
