Positioned on a spectacular hillside with panoramic views of the Hawkesbury basin and the Sydney skyline, this charming 1950's home has been recently restored and renovated with a mid-century modern style in mind. The home has been enhanced by the installation of new custom-made timber windows across the rear allowing for ample light and the stunning views to become one with the internal spaces.
Features include 9ft ceilings, whitewashed cypress pine floorboards, quality carpet, linen curtains, ducted air conditioning, upgraded electricals including LED lighting, ceiling fans, built in ceiling speakers and Cat5 cabling throughout with NBN connection making it the perfect place to work from home.
Budding chefs will love the kitchen with a Belling 1100mm cooker and granite benchtops overlooking the dining and family room with an open fireplace and full-length glass windows and French doors capturing the breathtaking scenery on offer.
There are ample entertaining spaces outdoors as well as a in ground swimming pool with Millboard decking. The acreage is expansive and fertile with a spring fed dam, original round yard, tack room and stables.
Offering approximately 280m of road frontage, the property is just 3 minutes to Kurrajong Village and 70 minutes to the Sydney CBD.
• Wide entrance foyer, feature timber paneled rear wall
• Open plan kitchen, dining and family space with an open fireplace
• Full length glass windows and French doors for a seamless flow to the rear balcony
• Stunning kitchen with 40mm granite benchtops, Belling 1100mm gas cooktop/oven, dishwasher, breakfast bar and bespoke wine cabinet
• Casual lounge room with uninterrupted views, pendant lighting and balcony access
• Privately set on the lower level, the master bedroom is a true retreat with its own balcony, timber paneled feature wall, stylish ensuite with bath and walk through/built-in wardrobes and stunning views across the acreage to the city skyline
• The second bedroom is located upstairs and offers views across the acreage to the city skyline, a corner glass window with a built-in window seat, rear balcony access and two built in wardrobes
• Bedroom three offers a built-in wardrobe and bedroom four has views out to the western side of the acreage
• Main bathroom with floor to ceiling tiling, bath and black fittings
• Second upstairs bathroom with floor to ceiling tiling, black fittings and a European style laundry
• Rear balcony with sandstone tiling, undercover front porch with a timber deck entertaining space, original stone retaining walls
• Concrete swimming pool with Millboard decking (low maintenance composite product with a 25-year residential guarantee)
• Circular driveway with a double carport, original timber feed shed and stables
• Established gardens providing ample privacy from the street
• 12.103 arable acres, spring fed dam
• Approximate 280m road frontage, 60,000L concrete water tan, absorption trench septic system, 3 phase power
All information about the property has been provided to Ray White by third parties. Ray White has not verified the information and does not warrant its accuracy or completeness. Parties should make and rely on their own enquiries in relation to the property.
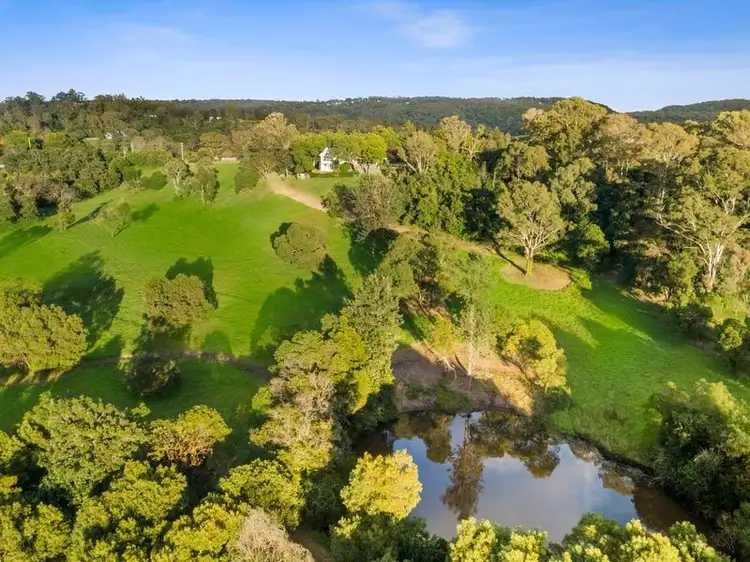
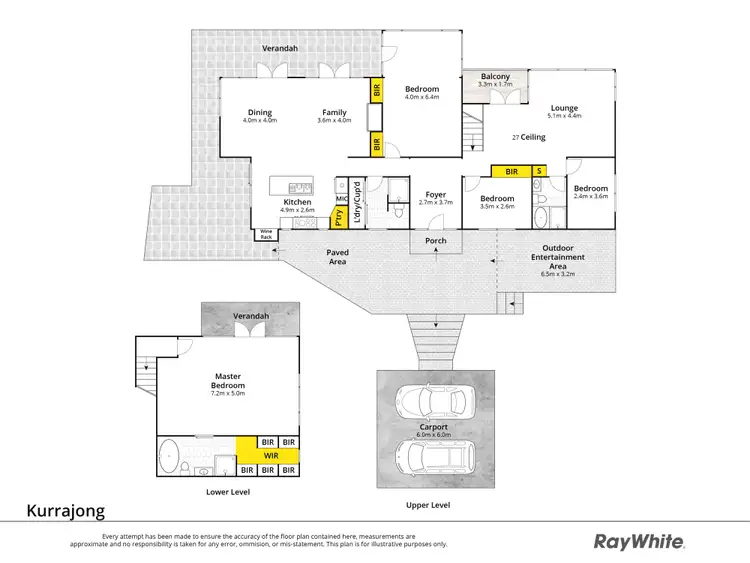
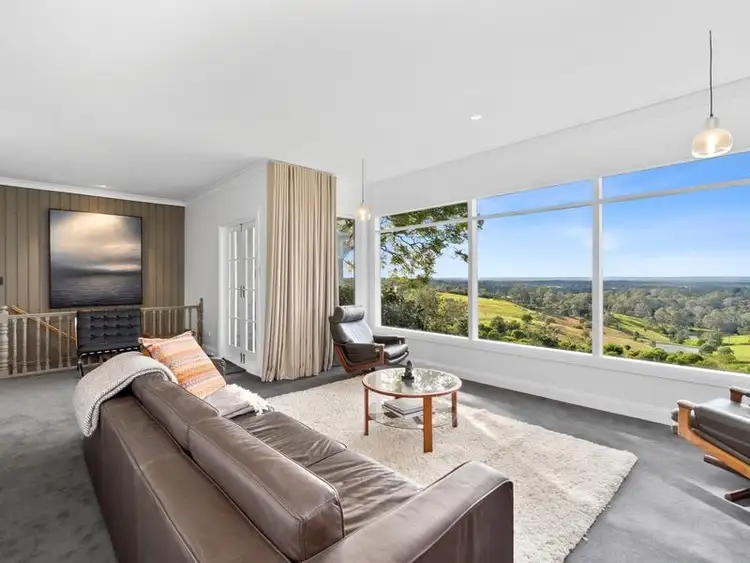
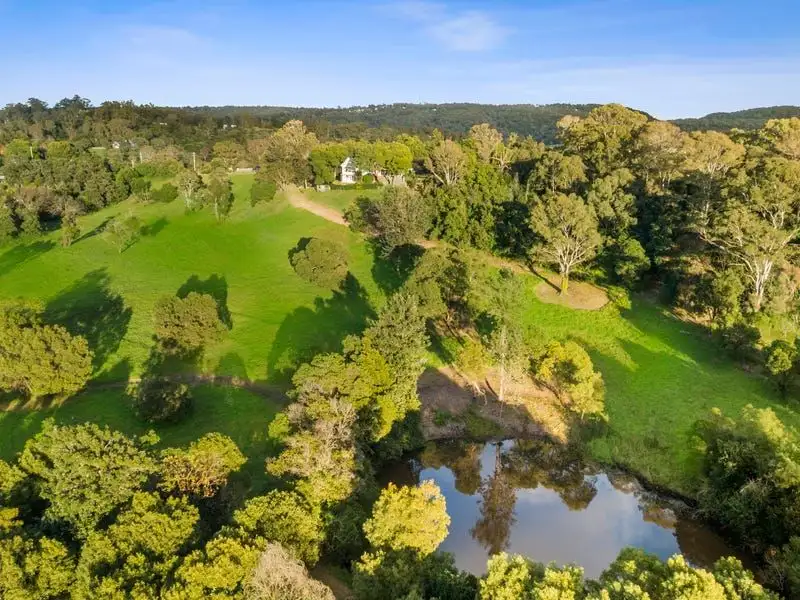


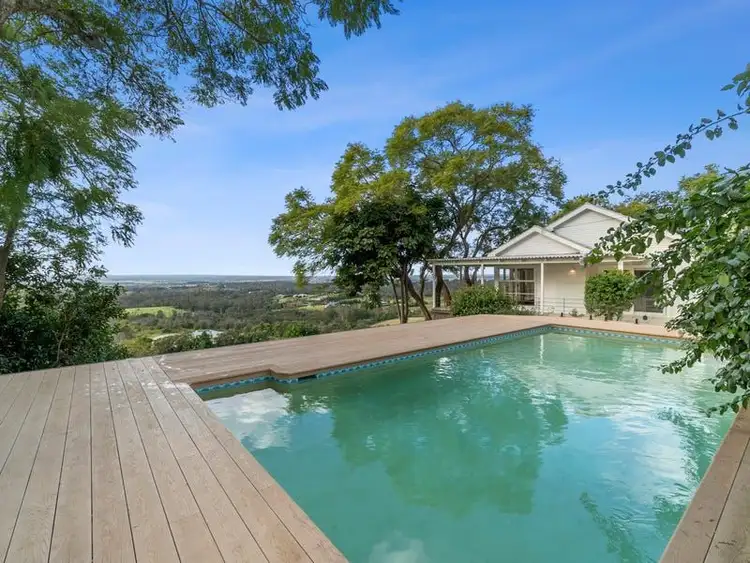
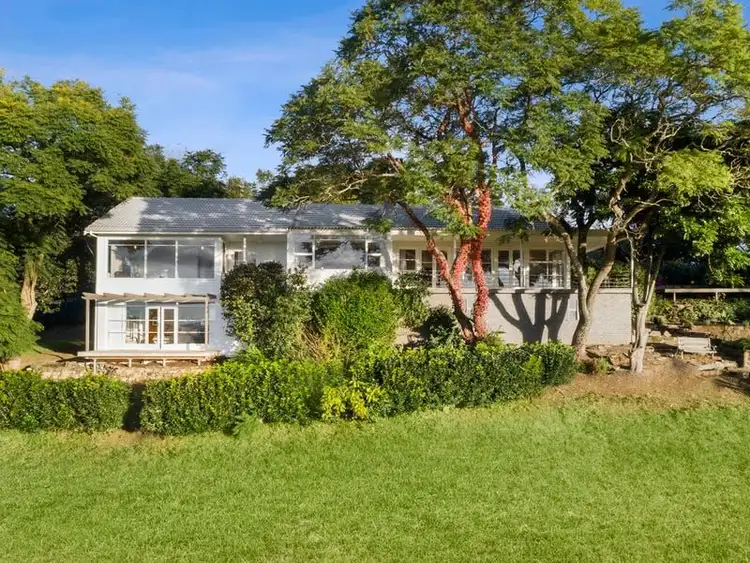
 View more
View more View more
View more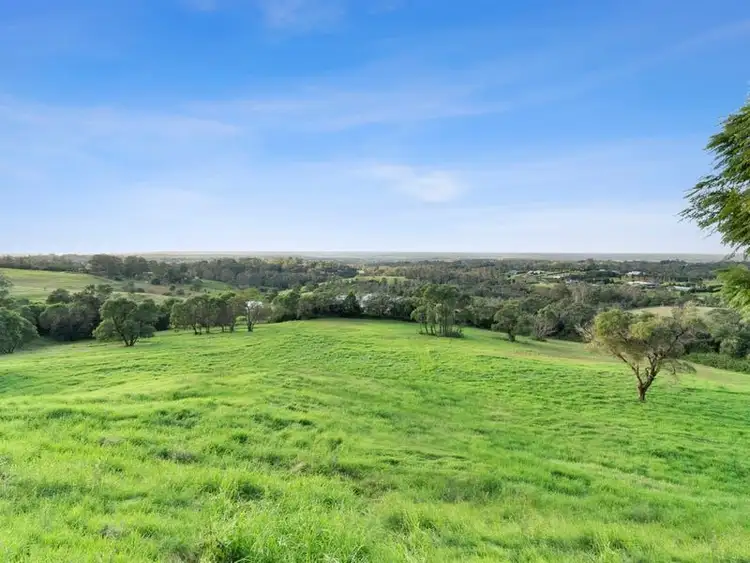 View more
View more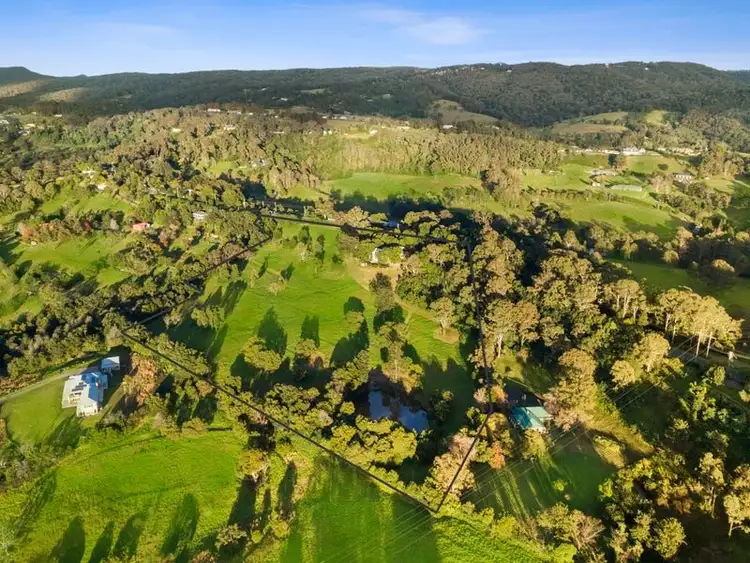 View more
View more
