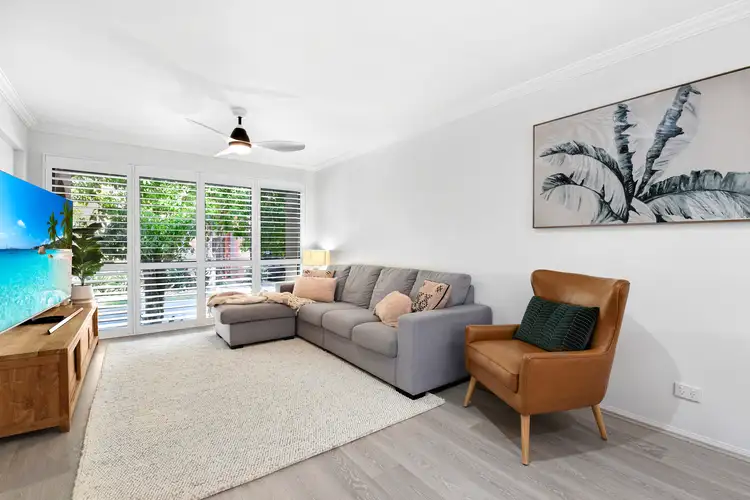Peacefully nestled in the picturesque streets of the exclusive Villas Mediterranean, a lush light-filled family home awaits you. Wake up in your own secure three-bedroom villa, grab the bikes on those sunny Gold Coast days and ride along the easily accessible bike paths or take your dog for a walk through the picturesque streets of Clear Island Waters. This newly refurbished and oversized townhouse boasts convenience, functionality and a clever use of space delivering the perfect blend of luxury and lifestyle.
Invite calmness into your daily routine, allowing this home to provide the perfect zen mornings from your own private balcony overlooking the sunlit tropical gardens and spacious low maintenance rear yard. Step back inside to a large functional kitchen with polished wooden benchtops, modern flooring, extra-large fridge cavity, butlers pantry and direct connectivity to the open plan dining and lounge. This space will provide the right inspiration for you to connect over those memorable family meals or create more magic moments entertaining friends and family.
The top newly carpeted upper levels boast three generous bedrooms. The main bedroom and ensuite are privately located on the mezzanine level achieving the ideal family layout; close enough to monitor the kids, but far enough away for parental privacy. The additional two bedrooms both have BIR's, ceiling fans and a view of Broadbeach.
But wait, there's more! The basement comes complete with an extra utility space, teenage retreat or home office, flowing out to the sunlit leafy surrounds of the rear yard.
The liveability of this home extends beyond the walls to the secure gated and professionally managed complex, with leafy tree lined streets, water courses and resort style facilities all combining to create the perfect neighbourhood where families thrive, and memories are created.
The secure gated complex offers:
● 2 salt water swimming pools with spa
● Gym & Sauna
● BBQ Pavilion
● Residents lounge/function room
● Ample visitor parking
Situated in a highly sought-after location, this property is within walking distance to St Vincent's Public School, Surfers Paradise Golf Club, Tennis Courts, private access to the Italian Club & convenient access to Q Super Centre and 'The Lanes' lifestyle Village & Cinemas currently under development. Only a few mins' drive to Pacific Fair Shopping Centre, Broadbeach, Robina Town Centre & the M1 Motorway
To arrange an inspection, please contact Tara on 0488 160 605.
*Important* Disclaimer: Whilst every care is taken in the preparation of the information contained in this marketing, Rockpool Real Estate will not be held liable for any errors, omissions, inaccuracies, or misstatements that may occur. Prospective purchasers should conduct their own research to verify the information contained herein or about the property for sale.








 View more
View more View more
View more View more
View more View more
View more
