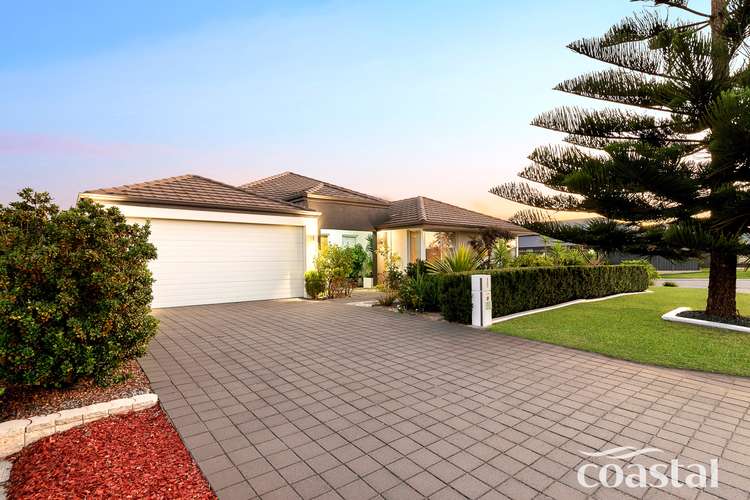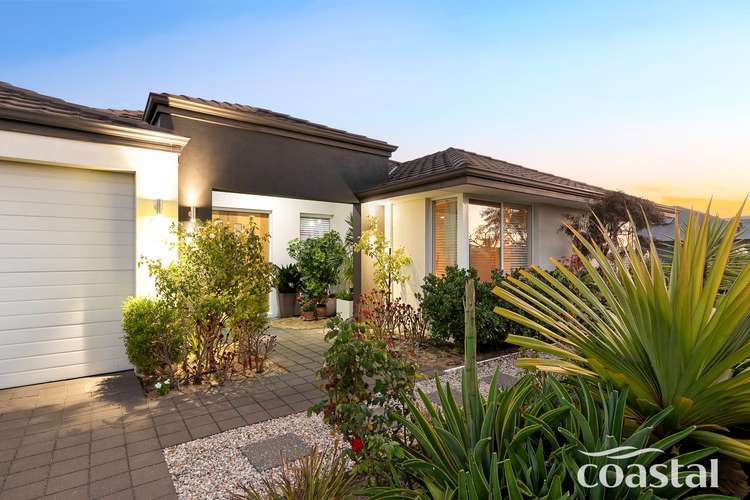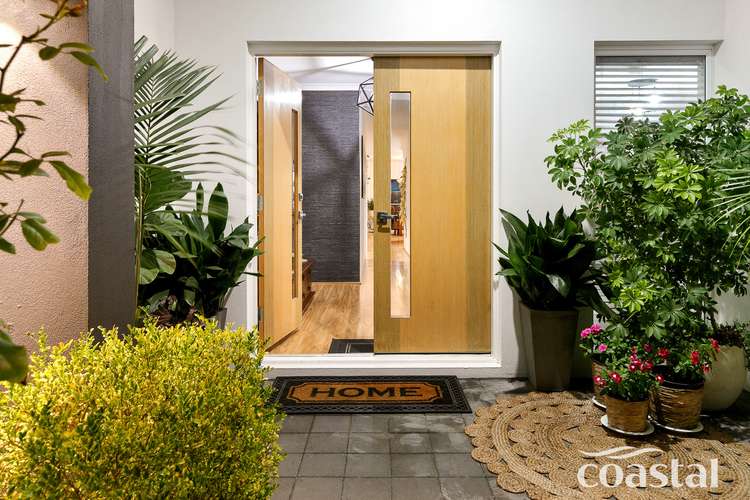UNDER CONTRACT
4 Bed • 2 Bath • 2 Car • 718m²
New



Under Offer





Under Offer
96 Bancoura Pkwy, Secret Harbour WA 6173
UNDER CONTRACT
- 4Bed
- 2Bath
- 2 Car
- 718m²
House under offer56 days on Homely
Home loan calculator
The monthly estimated repayment is calculated based on:
Listed display price: the price that the agent(s) want displayed on their listed property. If a range, the lowest value will be ultised
Suburb median listed price: the middle value of listed prices for all listings currently for sale in that same suburb
National median listed price: the middle value of listed prices for all listings currently for sale nationally
Note: The median price is just a guide and may not reflect the value of this property.
What's around Bancoura Pkwy

House description
“Exquisite Beachside Luxury: A Hidden Gem in Secret Harbour's Break Estate”
Absolutely stunning! Welcome to paradise at this beautiful beachside haven, perfectly situated in the sought-after Break estate of Secret Harbour. This luxurious home, built by Premiere Homes in 2011, exudes elegance and boasts an array of remarkable features that will leave you in awe.
Spanning a spacious 718 sqm North-facing block, this corner property overlooks the golf course, providing a serene and picturesque backdrop. The exterior showcases a modern façade meticulously cared for, setting the tone for the exceptional living experience within.
Step inside through the impressive double-door entry, and you'll find yourself immersed in 238 sqm of living space, with a total area of 307 sqm. The attention to detail is evident throughout, featuring 31-course ceilings in the main living areas, creating a sense of grandeur.
Entertaining is a breeze in this home, with a central kitchen at the heart of it all. The kitchen boasts an abundance of storage, a large walk-in pantry, 900mm appliances, and a dishwasher. The open-plan design seamlessly connects the kitchen, meals, and family room, providing a perfect setting for gatherings and quality family time.
Indulge in your own personal retreat within the hotel-styled master suite located at the rear of the home. The double-door entry leads to a coffered ceiling, adding a touch of sophistication. The ensuite is a masterpiece, featuring a spa bath with an open-plan design overlooking the outdoor area, twin walk-in robes, a walk-in shower, and double sinks.
The additional features of this remarkable residence include ducted reverse cycle air conditioning, a 6.6kw Solar System with a 5kw inverter, and a motion detector alarm system for added security. The kids' wing offers queen-sized bedrooms with robes, a powder room, and a study nook/activity area, making it an ideal space for remote work or play.
Stepping outside, you're greeted by a spacious alfresco area, complete with a ceiling fan and eco fireplace, providing the perfect spot to unwind while overlooking the sparkling inground swimming pool. An additional gazebo area adds to the charm and is perfect for outdoor BBQs and entertaining.
For those with a green thumb, this gardener's haven features a lush grassed area, planting boxes, and a greenhouse. Bore reticulation ensures your garden stays vibrant, while the hardstand paved area to the west side of the property provides additional parking options.
Convenience is at your fingertips with the beach, shops, golf course, and all amenities within walking distance. This home is a true gem, meticulously maintained and presented, and it's the first time on the market. Don't miss this rare opportunity to make it yours! Contact exclusive listing agents Clarissa Alsop and Cass Levitzke for more information. Act quickly, as this dream home is sure to be snapped up in no time!
Property Code: 320
Property features
Built-in Robes
Dishwasher
Outdoor Entertaining
In-Ground Pool
Secure Parking
Solar Panels
Building details
Land details
What's around Bancoura Pkwy

Inspection times
 View more
View more View more
View more View more
View more View more
View moreContact the real estate agent

Clarissa Alsop
Coastal Realty
Send an enquiry

Nearby schools in and around Secret Harbour, WA
Top reviews by locals of Secret Harbour, WA 6173
Discover what it's like to live in Secret Harbour before you inspect or move.
Discussions in Secret Harbour, WA
Wondering what the latest hot topics are in Secret Harbour, Western Australia?
Similar Houses for sale in Secret Harbour, WA 6173
Properties for sale in nearby suburbs

- 4
- 2
- 2
- 718m²