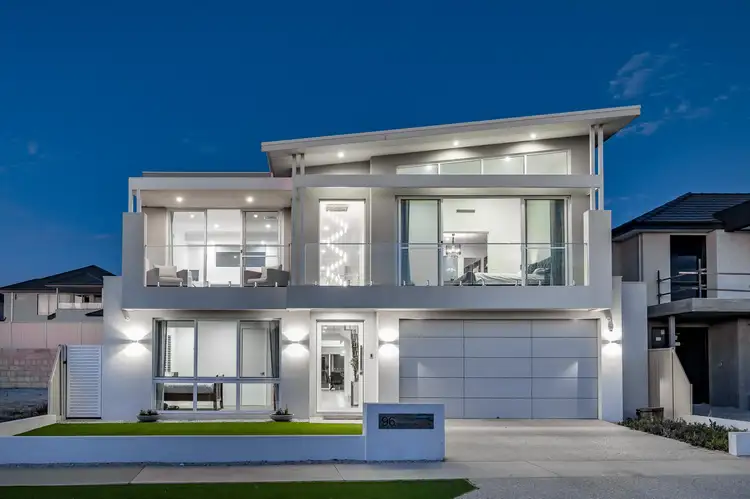Price Undisclosed
5 Bed • 3 Bath • 2 Car • 551m²



+24
Sold





+22
Sold
96 Beachside Drive, Burns Beach WA 6028
Copy address
Price Undisclosed
- 5Bed
- 3Bath
- 2 Car
- 551m²
House Sold on Tue 16 Apr, 2024
What's around Beachside Drive
House description
“PRIVILEGED OCEAN FRONT LIVING !!”
Land details
Area: 551m²
Property video
Can't inspect the property in person? See what's inside in the video tour.
Interactive media & resources
What's around Beachside Drive
 View more
View more View more
View more View more
View more View more
View moreContact the real estate agent

Todd & Danielle Utley
Haiven Property
0Not yet rated
Send an enquiry
This property has been sold
But you can still contact the agent96 Beachside Drive, Burns Beach WA 6028
Nearby schools in and around Burns Beach, WA
Top reviews by locals of Burns Beach, WA 6028
Discover what it's like to live in Burns Beach before you inspect or move.
Discussions in Burns Beach, WA
Wondering what the latest hot topics are in Burns Beach, Western Australia?
Similar Houses for sale in Burns Beach, WA 6028
Properties for sale in nearby suburbs
Report Listing
