A close inspection from the most fastidious of buyers is what sets this high-set Queenslander apart from the rest. Some properties look good in photos but don?t look so good in the flesh. This home is the opposite to that, in the flesh, from the front fence, to the back fence, underneath the home, inside the home, the outside of the home regardless of what you look at this home is in amazingly good condition. The roof has been replaced with new, the exterior timber has been professionally sanded back to wood, repainted and gap filled. The exterior window awnings are all new, as is the front deck.
Internally the home offers 3 large bedrooms, all of which offer built in robes plus a front office. The home offers a modern bathroom and 2 toilets with the second toilet being underneath the home for a quick visit while working in the yard or in the workshop space underneath the home. The home offers ceiling fans through-out plus air-conditioning in the living area, master bedroom and 2nd bedroom. The home features 12foot ceilings, VJ walls and ceilings, ornamental breezeways, polished timber floors and more.
The modern kitchen offers a stainless steel gas cook top, stainless oven and range hood, stainless dishwasher, stainless island bench and plenty of storage space including a slide out pantry.
Underneath the home is concreted and secure providing a workshop area, storage and a place to park the trailer or tinnie. The yard is fully fenced and features a remote security gate on the driveway leading to the 12m x 6m high clearance and lined semi enclosed carport. The carport may easily be converted to a lock up shed if desired. The beautifully landscaped gardens are looked after with an automated irrigation system. The back yard features a stunning gazebo area in the lovely gardens with power, the perfect place to have a B.B.Q, relax or entertain.
Your electricity bills will be kept to a minimum thanks to a 4.5KW PV solar system.
The home also provides outstanding convenience being situated within easy walking distance to Bundaberg State High School, Hinkler Central, local cafes and Bundaberg C.B.D. The location along with the Medium Density Residential (RES B) zoning may also provide potential for the property to be approved for business use. If rough enough is not good enough, if you like your entire property to be in impeccable condition, if you consider yourself to be fussy, if you are just looking to move in and relax with it all done, then this one is for you. Inspect today.
At a Glance:
Land size:
701m2 block
Zoning- Medium Density Residential (Res B)
House
Built-1935
Roof- new zincalume.
Stumps- concrete
Exterior- Timber- professionally painted, sanded back to wood.
Wiring? new in recent years.
Plumbing- new in recent years.
Kitchen & bathroom- modern- new in recent years.
Bedrooms: 3 (all with built in robes)
Office: 1
Bathrooms: 1
Toilets: 2
Living areas: 1
Dining: 1
A/C: Split system A/C units to Bedrooms 1 & 2, dining & lounge living area.
Outdoor entertaining areas: 2- Front deck plus gazebo in yard.
P.V Solar- 16x 300 w panels- 4.5KW
HWS- new 250L electric
Car accommodation:5- 4 under the 6 x 12m carport plus 1 under the home.
Fully fenced.
Remote electric security gate.
Automatic irrigation/ reticulation.
Rates: Approx $1500 (Includes basic water allocation) half year
Safety switch: Yes
Smoke alarms: Yes
Agent: Tim McCollum
Phone: 0427 523 088
The information provided is for use as an estimate only and potential purchasers should make their own enquires to satisfy themselves of any matters.
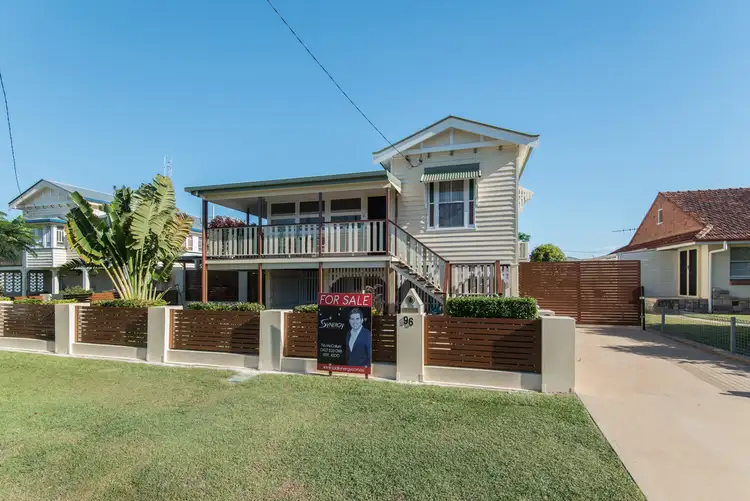
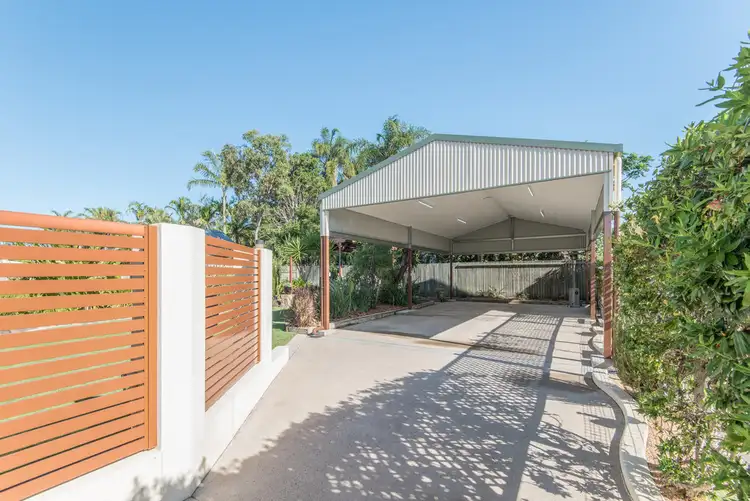
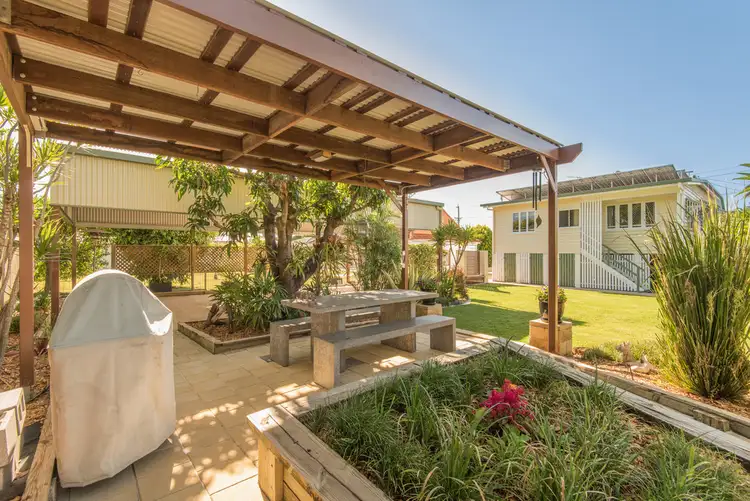
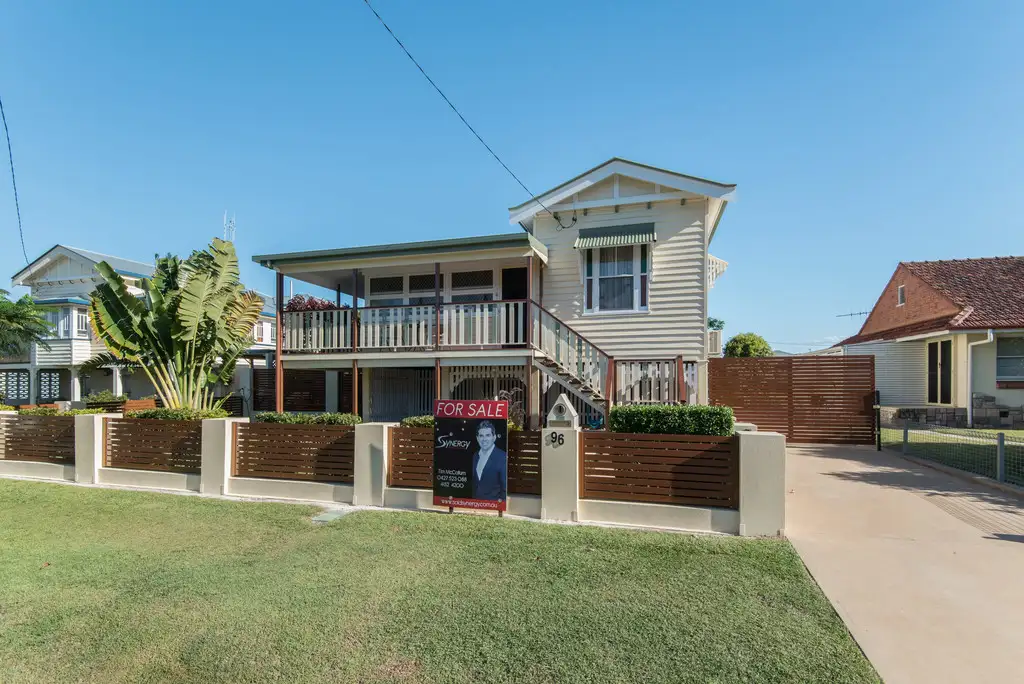


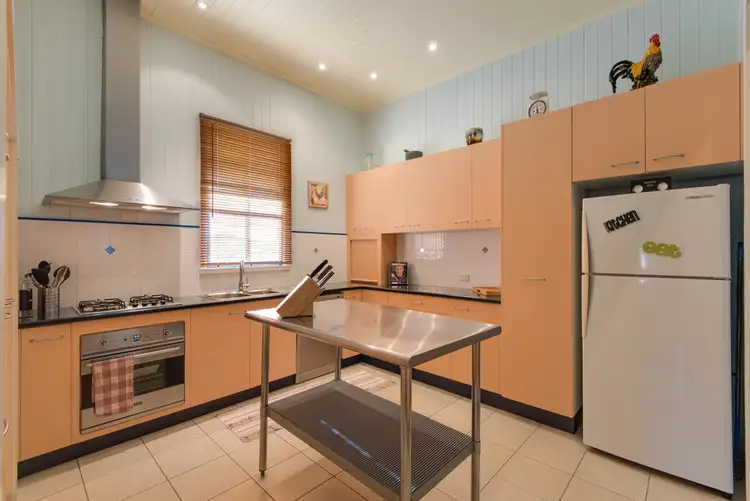
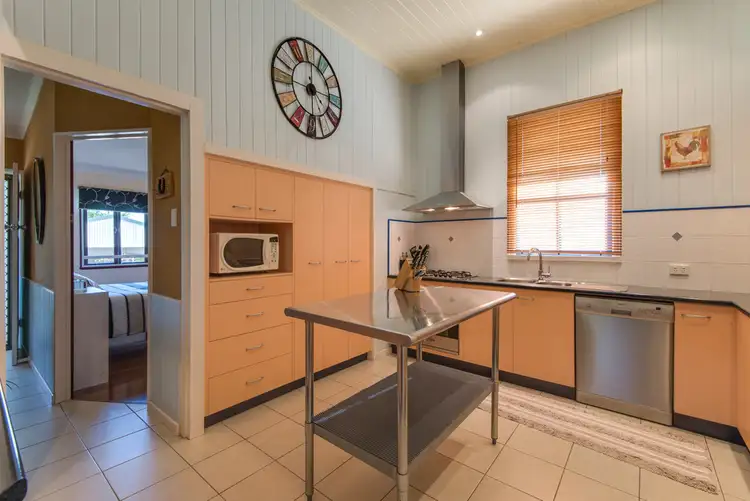
 View more
View more View more
View more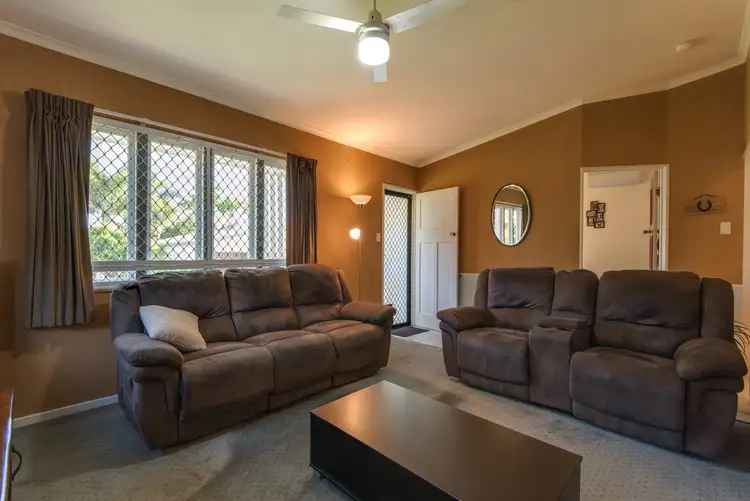 View more
View more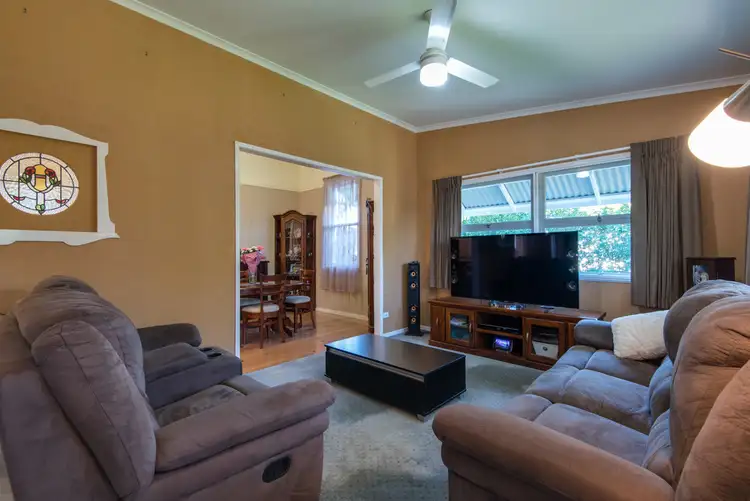 View more
View more
