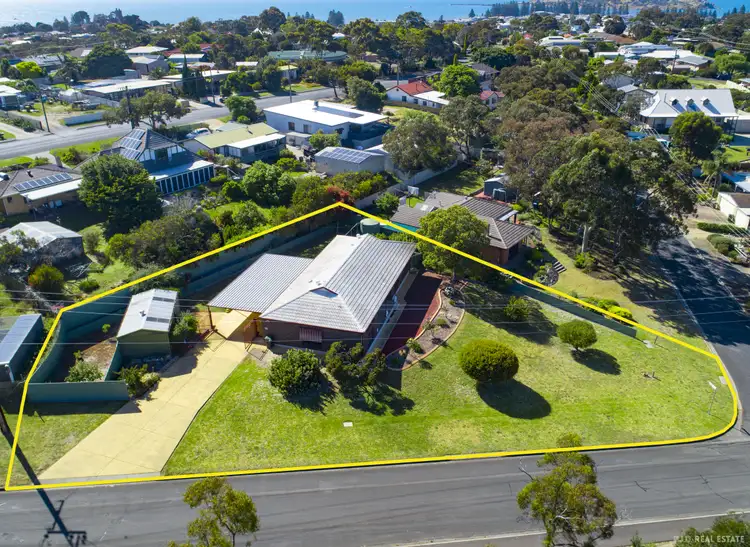“A Rare FInd”
Enjoy the countryside views, park your boat & caravan on the large corner block, utilise the shed for your own needs with space to add more, park your car/s under the 4-car carport securely behind the electric gates & garden to your hearts delight. This classic property offers it all.
Inspections by Appointment - Please contact Paul on 0457 307 387 or Joanne 0407 524 401.
Shady trees & green, green lawns surround this conventional 1970's brick veneer home that is set up high on a large corner allotment of some 1140sqm. You can enjoy the pretty hills views from both the inside & outside of this well maintained home that has the added benefits of 2.7m ceilings & ducted R/C Air conditioning.
A traditional floor plan offers you open plan living & dining with adjoining kitchen, plus a large rumpus room. Ideal for your daily family lifestyle, or this home would be the perfect retirement home for someone wanting the space surrounding & a project to do some modernizing to. Or leave it as is & rent out as part of your future super plan.
An UMR front verandah provides you with sheltered entry into the central hall. The hall opens into a spacious lounge room, featuring a huge picture window that is positioned to enjoy the gorgeous views across the neighbouring countryside to the hills beyond. Kitchen & dining are adjoining, with the dining window looking out to the undercover carport that doubles as your outdoor entertaining. Practical kitchen has good storage options, with the original cabinets in timber tones. A large 5-burner gas hob & stainless steel range-hood have been updated in recent years. Wall oven for convenience & rainwater is plumbed to the sink.
Situated off the lounge room is a large rumpus room. Spanning the entire width of the home, this versatile room is perfect for a family tv room, extra guest accommodation, a large home office, craft room, library - the list is endless & limited only by your imagination!
Set at the opposite end of the home are 3 generous sized bedrooms, accessed by a central hall , with the family bathroom . Large main bedroom is at the very end with smaller guest bedroom 2 right next door. Both are front facing, taking in the views over the front garden to the hills, with the 3rd at the rear looking into the back garden. All have recesses for built-in robes. Bathroom & WC are still original with "art deco" tiling to the bathroom walls. Shower, bath & vanity with the loo separate. Your laundry room opens off the dining area & has back door entry under the carport.
The versatile corner position provides you with excellent parking options for caravans / boats or family vehicles, with a double width concrete driveway leading to your electric gated access into a 4-car carport on the rear elevation. Your back garden is fenced securely & is shady & safe for your youngsters &/or pets to run around in. Plenty of room for growing veggies & fruit trees in the separate fenced enclosure & a good sized rainwater tanks set at the far end of the home.
A traditional home with old fashioned values, ideal for your family lifestyle, set on a beautiful big block with lots of space for whatever you want, all in central Victor Harbor. Please call to make a time to View.

Air Conditioning

Broadband

Built-in Robes

Ducted Cooling

Ducted Heating

Gas Heating

Outdoor Entertaining

Rumpus Room

Secure Parking

Toilets: 1

Water Tank

Workshop
Electric Gates, 2.7m Ceilings, Gas Cooking, Big Block, Hills Views, Central VH
Area: 1140m²
Frontage: 51.6m²








 View more
View more View more
View more View more
View more View more
View more
