*For an in-depth look at this home, please click on the 3D tour for a virtual walk-through or copy and paste this link into your browser*
Virtual Tour Link: https://my.matterport.com/show/?m=gHKnJocXqVT
Auction Saturday the 20th of July 2024 onsite at 4:10pm (Unless Sold Prior)
To submit an offer, please copy and paste this link into your browser: https://www.edgerealty.com.au/buying/make-an-offer/
Mike Lao, Brendon Ly and Edge Realty RLA256385 are proud to present to the market a charming 4-bedroom, 1-bathroom solid brick home in the heart of Salisbury East. While located on a big road, the property enjoys surprising tranquillity due to the minimal traffic flow. Enjoy the convenience of a well-connected location with the peace of a quiet neighbourhood. This move-in-ready home sits on a large 720sqm approx easement-free block, and presents an exceptional opportunity for investors, families and first home buyers seeking a comfortable and convenient lifestyle.
Creating a picture-perfect welcome home are the landscaped gardens, front porch and brick fence. Step inside and discover a haven for comfortable family living. Just off the entry, you'll find a light-filled lounge room featuring ducted air conditioning for year-round comfort, venetian blinds for privacy, and sheer curtains for a touch of elegance. Beautiful pine floorboards add warmth and character to the space. Relax here with loved ones or seamlessly flow into the combined meals and kitchen area through decorative stained-glass sliding doors.
The meals area and kitchen create the heart of the home where you'll find a Chef freestanding electric cooktop and oven for culinary adventures, a 1.5 sink with PuraTap, and ample storage with profile cabinetry and overhead cupboards. Durable laminate benchtops and a stylish tiled splashback along with ducted air conditioning, pine floorboards and sheer curtains complete this space.
Offering space for everyone, this home features four generously sized bedrooms. All bedrooms are bathed in natural light and feature batten lighting. Three bedrooms are carpeted for ultimate comfort, while bedroom two showcases beautiful pine floorboards. The master bedroom also contains a mirrored built-in robe for all your storage needs. They are all serviced by a functional bathroom, complete with a heat lamp, single vanity, shower, bathtub, and a separate toilet for added convenience.
Let the fun spill outside into the fully fenced landscaped backyard! Here, your kids and pets can play safely, while you unwind under the flat roof verandah with concrete flooring, perfect for entertaining friends and family or hosting Sunday BBQs. The large garage offers more than just carparking, as it comes with benches, cabinets, and power, providing the ideal space for DIY projects or a hobby room. A handy 2-section garden shed provides additional storage for all your outdoor essentials.
Key features you'll love about this home:
• Ducted evaporative air-conditioning in lounge, kitchen and hallway
• Gas heater in the spacious lounge room
• Double garage and carport providing ample off-street parking for the whole family
• Pendant lighting, timeless pine floorboards and stained glass sliding doors for a touch of character
• Freshly painted interior and roof, as well as newly installed carpets
• Rainwater tank
• NBN ready
Just a short stroll away, Blue Hills Reserve offers a green escape for picnics, leisurely walks, or playtime with the kids. Budding soccer stars can hone their skills at the nearby Para Hills West Soccer Club. For educational needs, you'll find Gulfview Heights Primary School, Salisbury East High School and Para Hills High School within easy reach. Furthermore, with The Grove Shopping and District Outlet Centre less than a 10 minute drive away, convenience truly meets community in this fantastic location. Those who travel to the city for work can be there in less than 35 minutes by car, and a 40 minute drive will allow you to enjoy all that the Barossa Valley region has to offer.
Call Mike Lao on 0410 390 250 or Brendon Ly on 0447 888 444 to inspect!
Year Built / 1977 (approx)
Land Size / 720sqm (approx - sourced from Land Services SA)
Frontage / 17.37m (approx)
Zoning / GN - General Neighbourhood
Local Council / City of Salisbury
Council Rates / $1,582.32 pa (approx)
Water Rates (excluding Usage) / $614.80 pa (approx)
Es Levy / $121.80 pa (approx)
Estimated Rental / $570-$620 pw
Title / Torrens Title 5282/877
Easement(s) / Nil
Encumbrance(s) / Nil
Internal Living / 112sqm (approx)
Total Building / 280sqm (approx)
Construction / Solid Brick
Gas / Connected
Sewerage / Mains
For additional property information such as the Certificate Title, please copy and paste this link into your browser: https://vltre.co/w3Bx1A
If this property is to be sold via Auction, the Vendors Statement (Form 1) may be inspected at the Edge Realty Office at 4/25 Wiltshire Street, Salisbury for 3 consecutive business days prior to the Auction and at the Auction for 30 minutes before it starts.
Edge Realty RLA256385 are working directly with the current government requirements associated with Open Inspections, Auctions and preventive measures for the health and safety of its clients and buyers entering any one of our properties. Please note that social distancing is recommended and all attendees will be required to check-in.
Disclaimer: We have obtained all information in this document from sources we believe to be reliable; However we cannot guarantee its accuracy and no warranty or representation is given or made as to the correctness of information supplied and neither the Vendors or their Agent can accept responsibility for error or omissions. Prospective Purchasers are advised to carry out their own investigations. All inclusions and exclusions must be confirmed in the Contract of Sale.
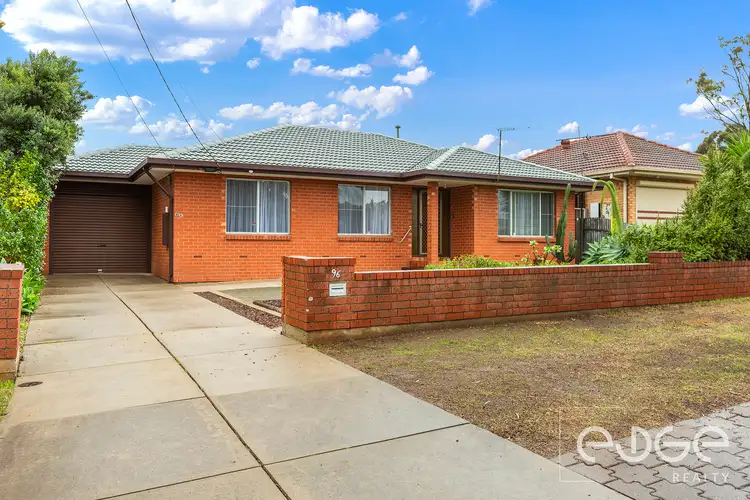
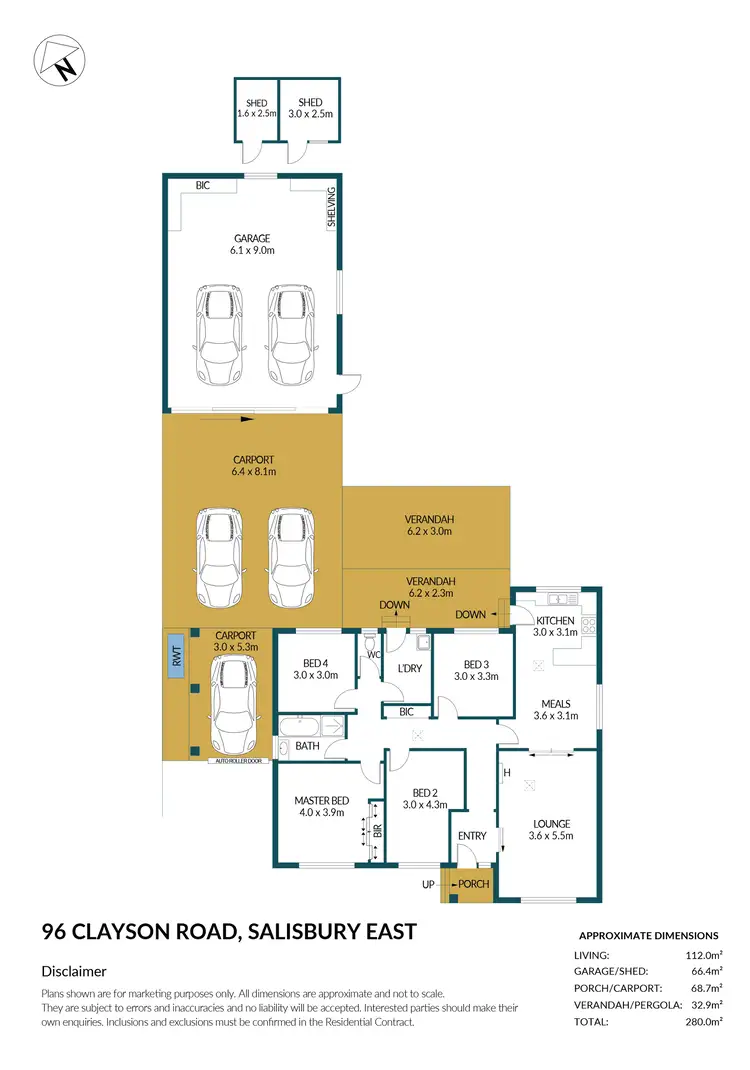
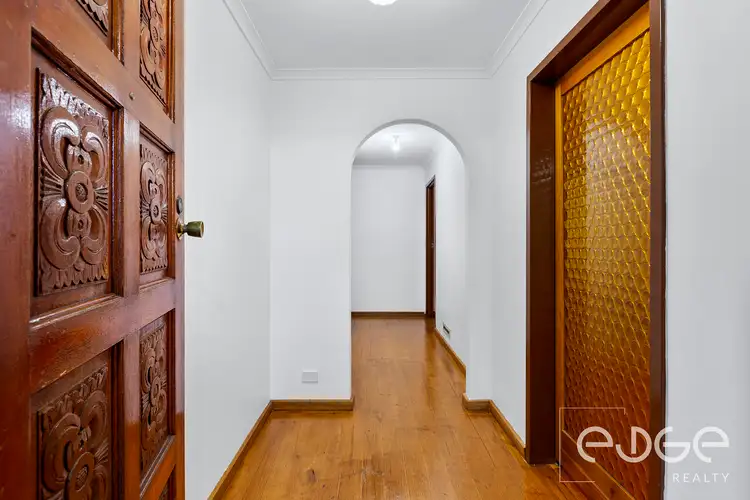
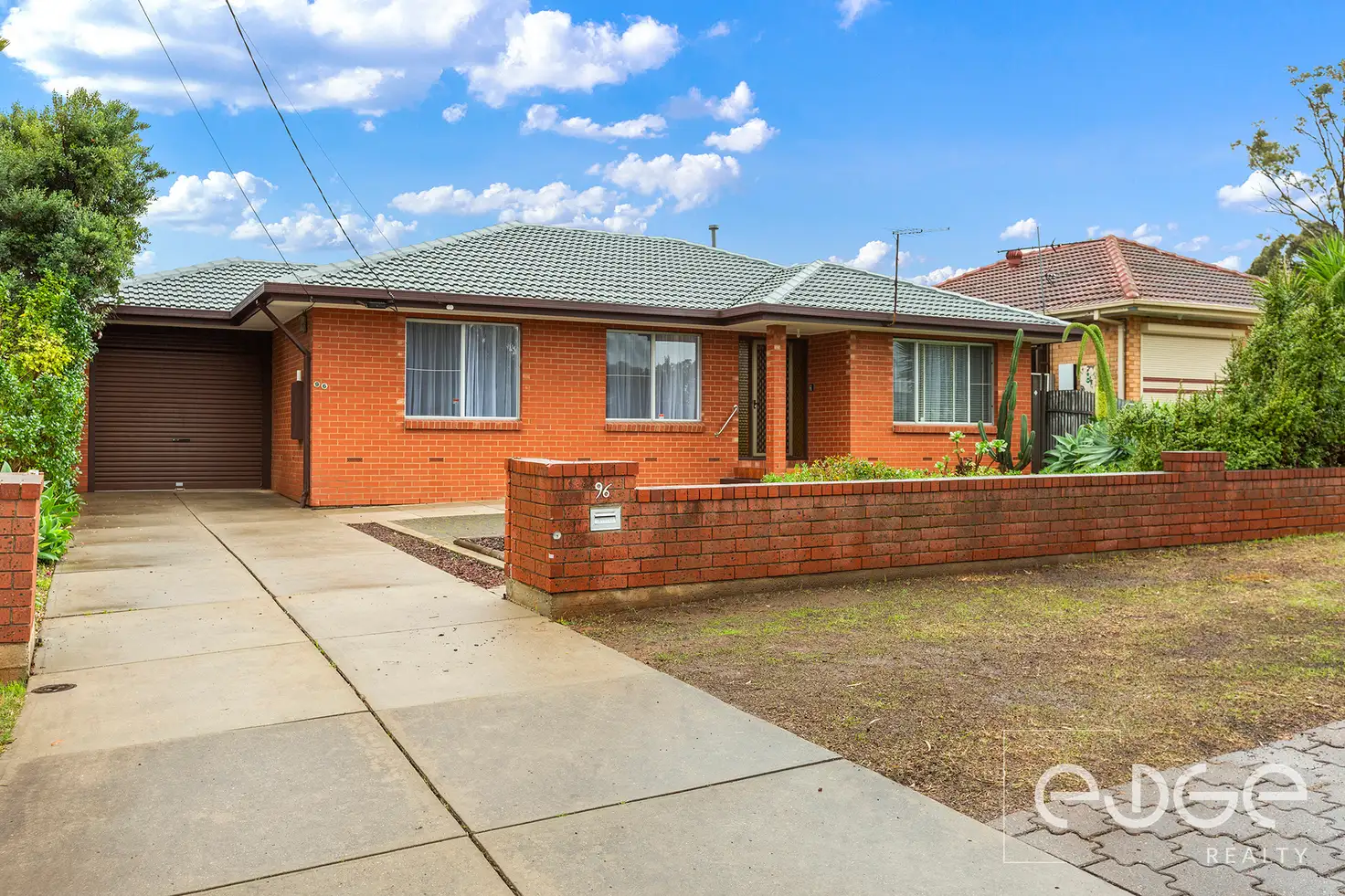


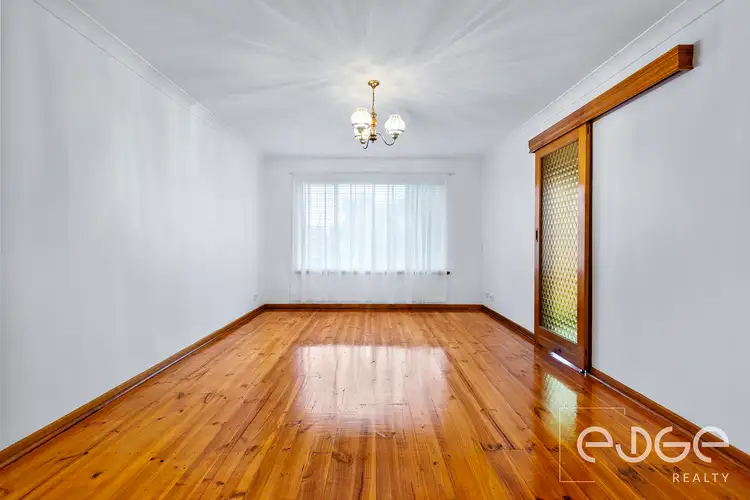
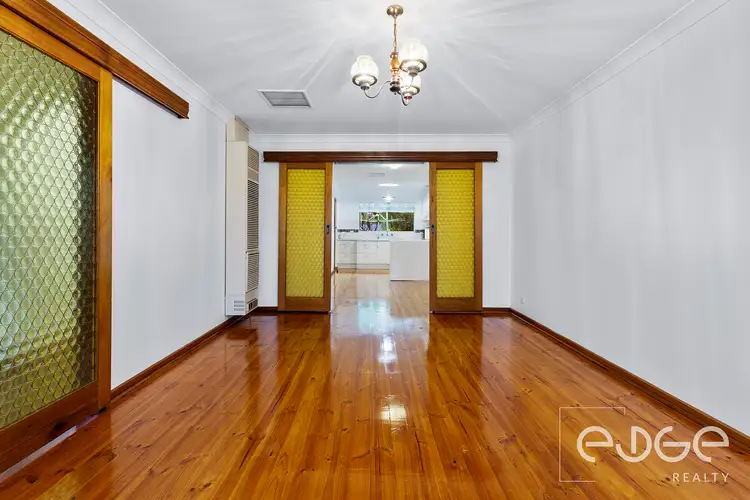
 View more
View more View more
View more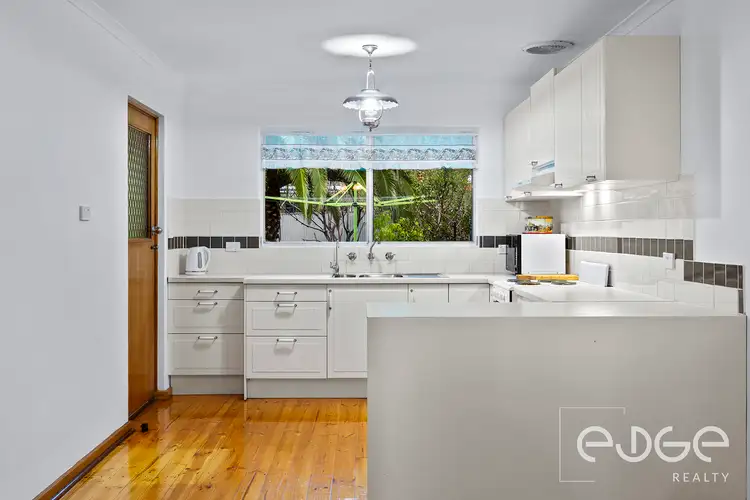 View more
View more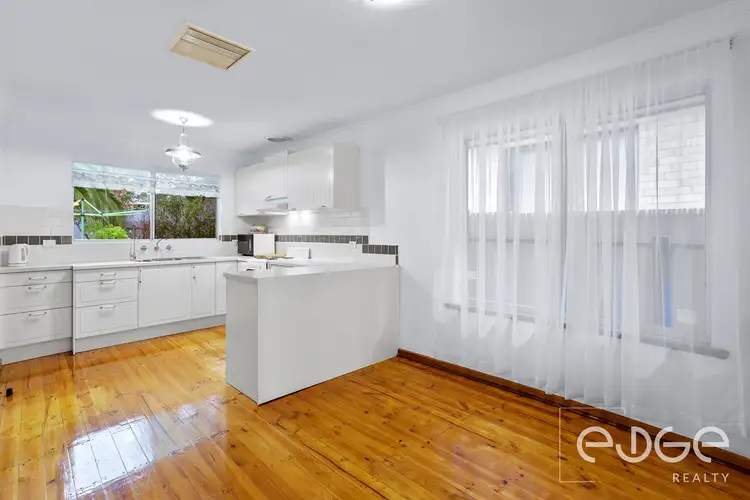 View more
View more
