$370,000
6 Bed • 2 Bath • 4 Car • 712m²
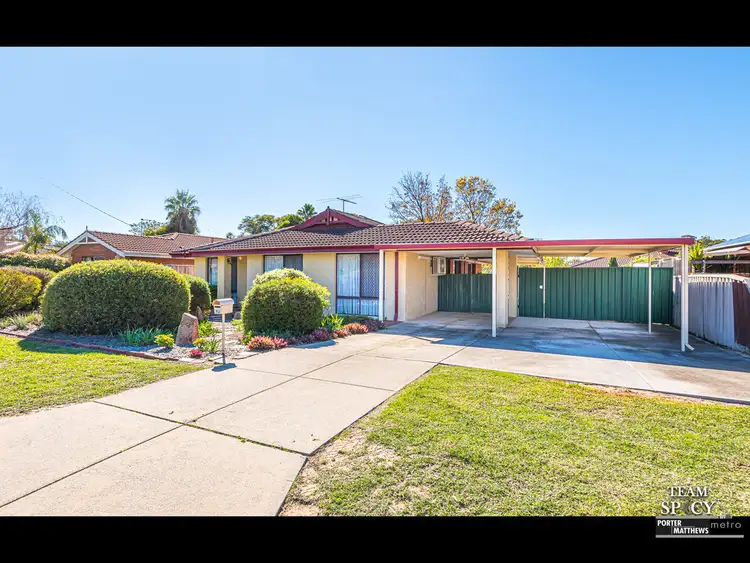
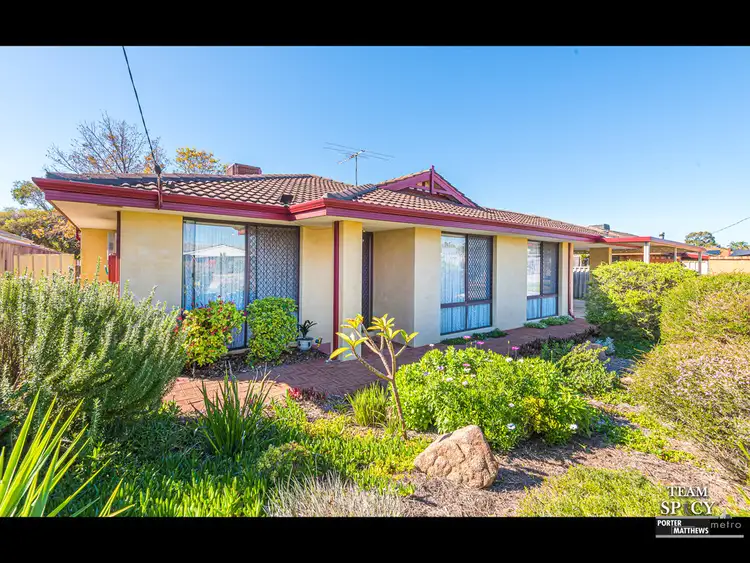
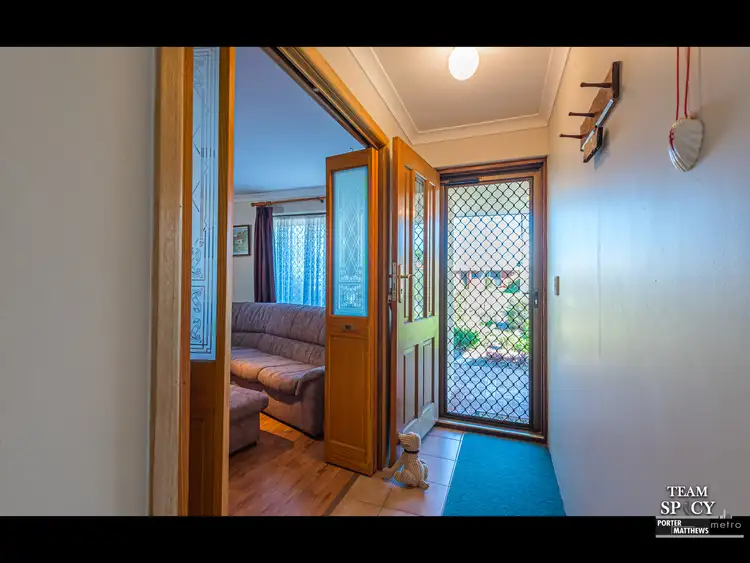
+25
Sold
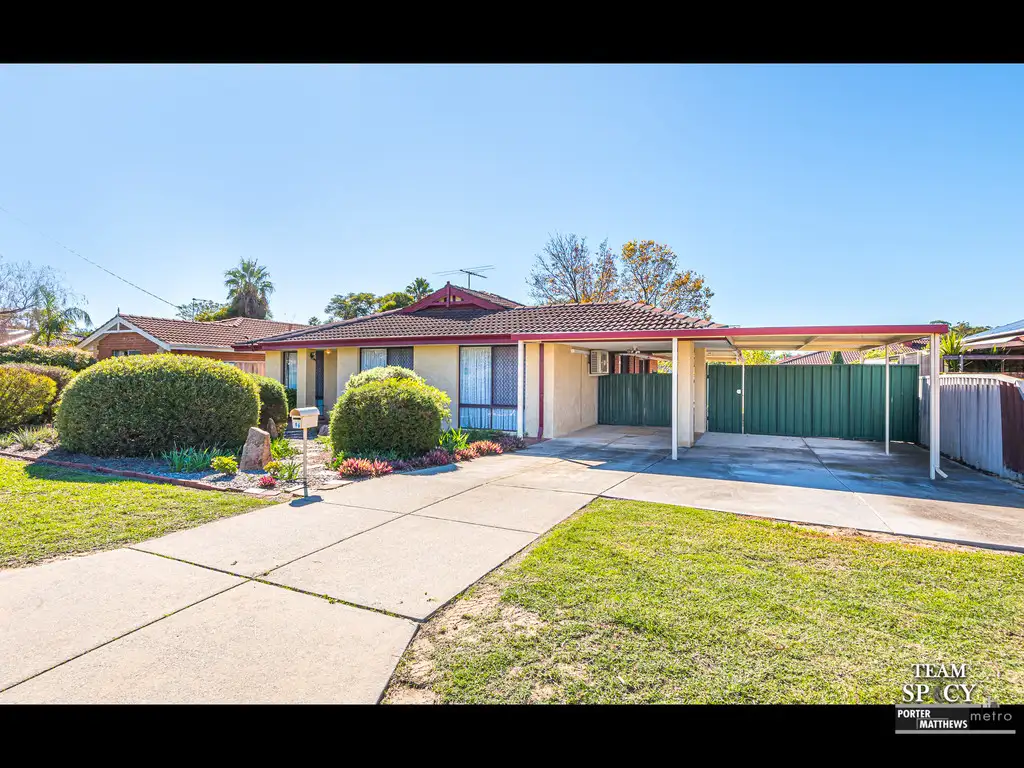


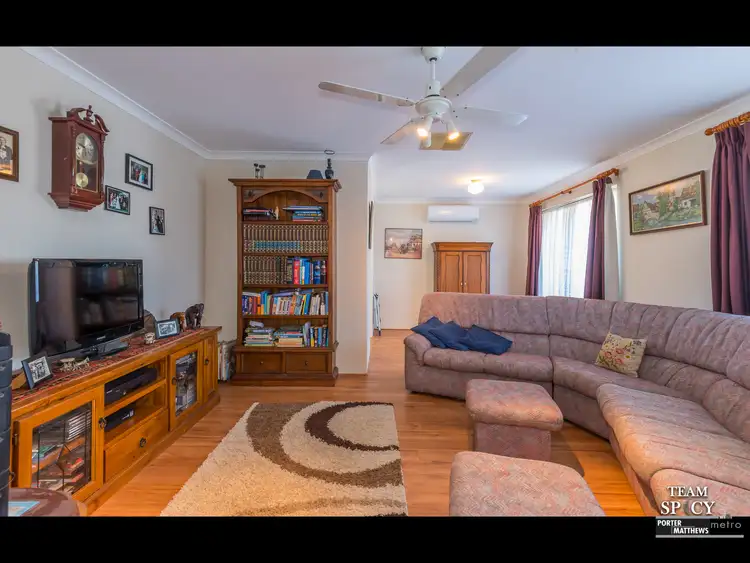
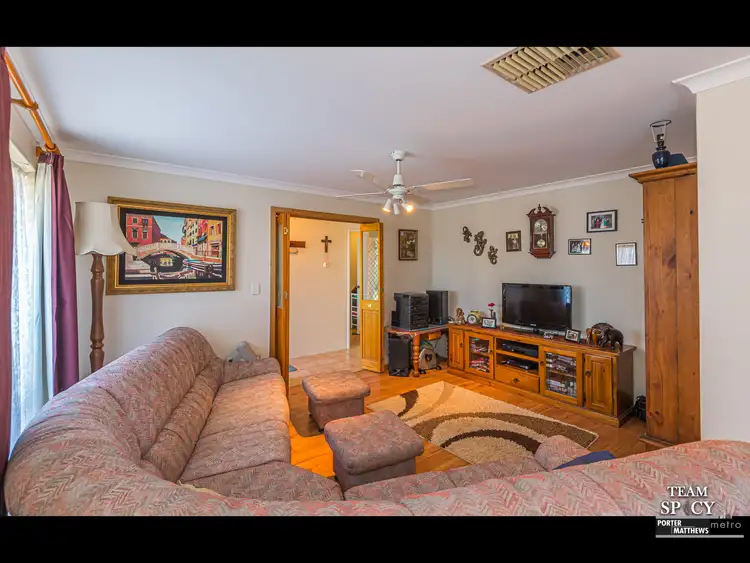
+23
Sold
96 Crandon Street, Gosnells WA 6110
Copy address
$370,000
- 6Bed
- 2Bath
- 4 Car
- 712m²
House Sold on Thu 13 Aug, 2020
What's around Crandon Street
House description
“SOLD - CLEAR INSTRUCTIONS FROM THE SELLERS!!!”
Property features
Other features
Close to Schools, Close to Shops, Close to TransportLand details
Area: 712m²
What's around Crandon Street
 View more
View more View more
View more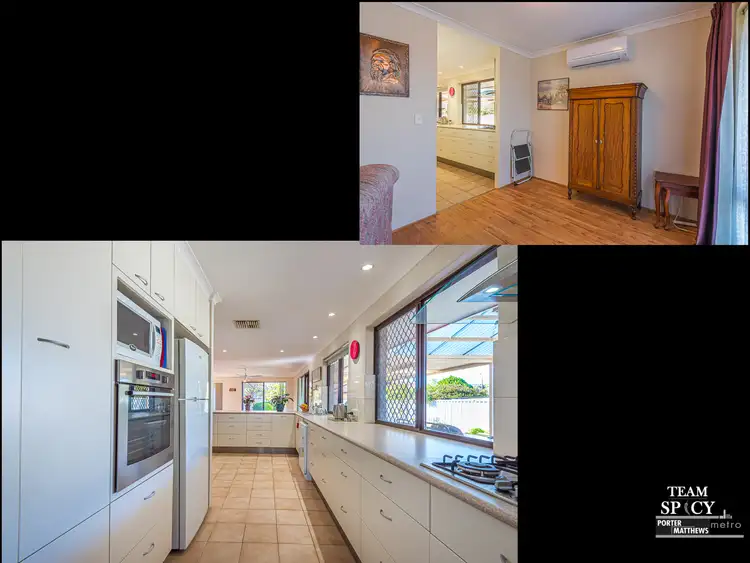 View more
View more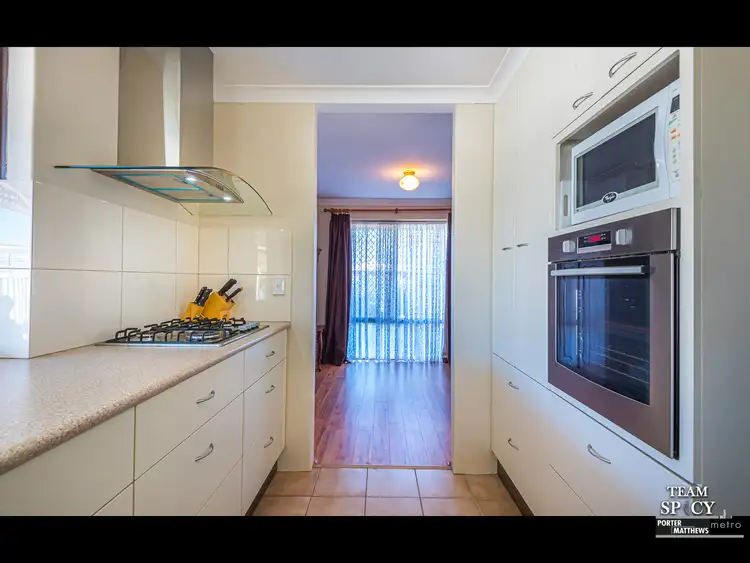 View more
View moreContact the real estate agent

Raveen Liyanage
Porter Matthews - Metro
5(10 Reviews)
Send an enquiry
This property has been sold
But you can still contact the agent96 Crandon Street, Gosnells WA 6110
Nearby schools in and around Gosnells, WA
Top reviews by locals of Gosnells, WA 6110
Discover what it's like to live in Gosnells before you inspect or move.
Discussions in Gosnells, WA
Wondering what the latest hot topics are in Gosnells, Western Australia?
Similar Houses for sale in Gosnells, WA 6110
Properties for sale in nearby suburbs
Report Listing
