Price Undisclosed
4 Bed • 2 Bath • 2 Car • 784m²
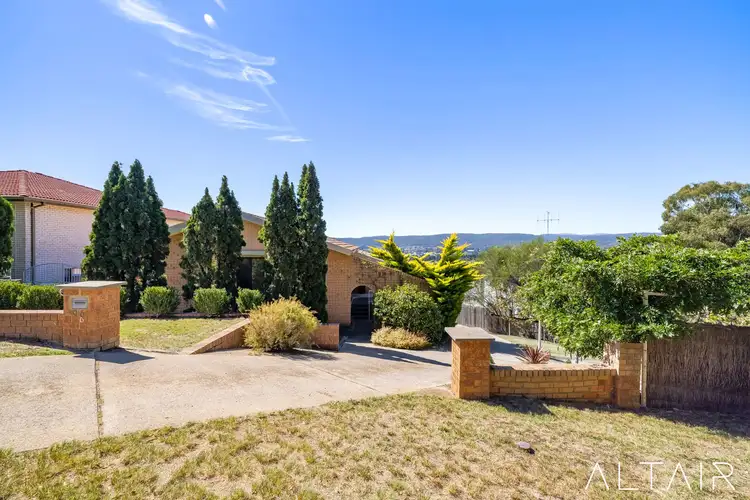
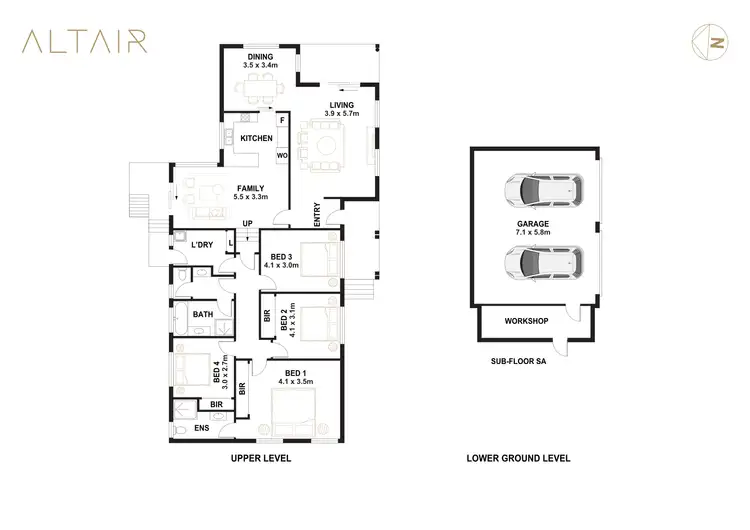
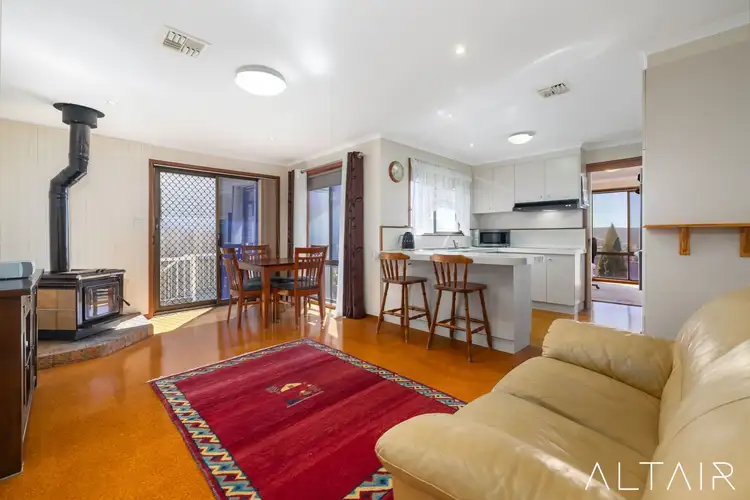
+18
Sold
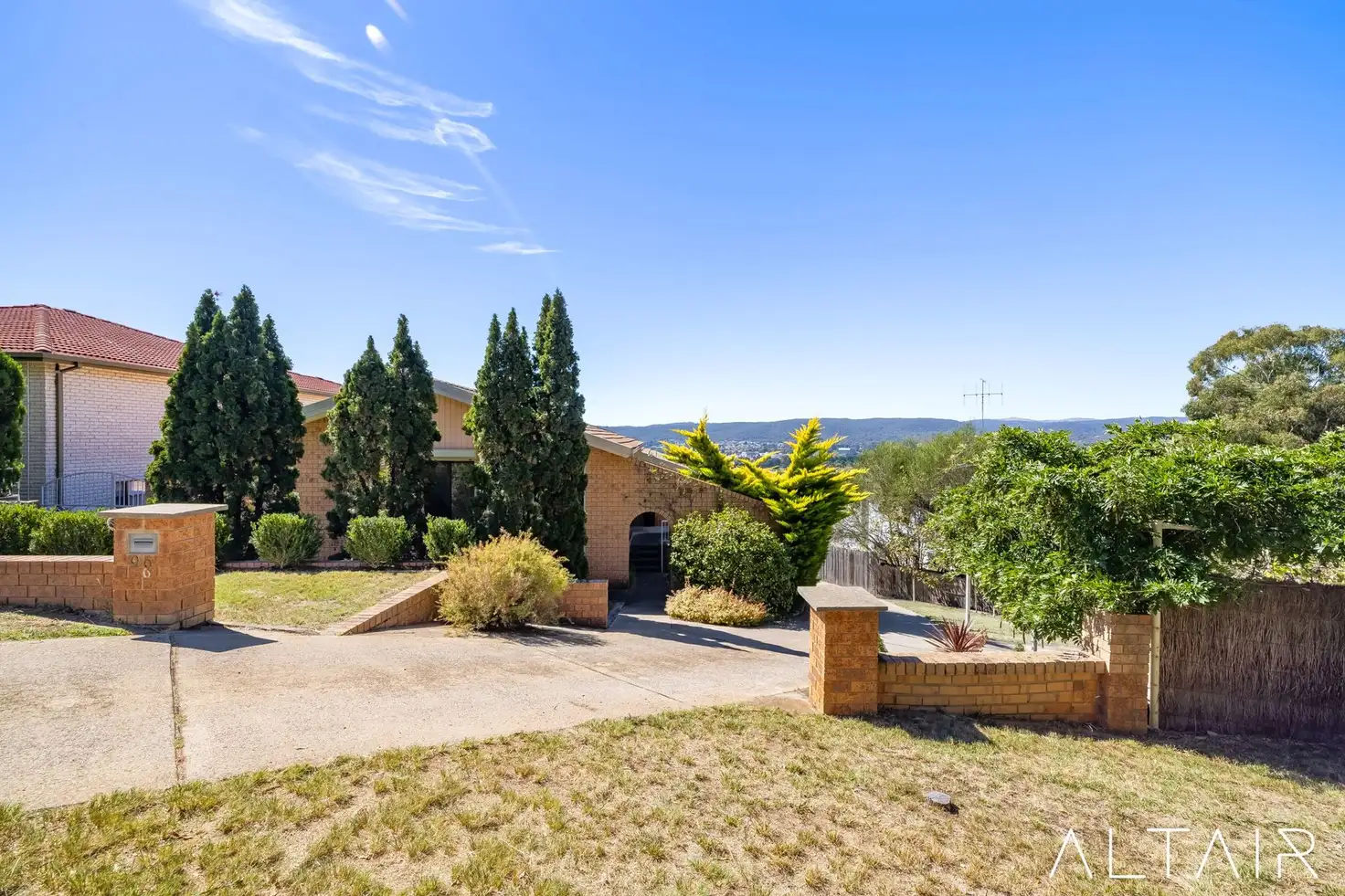


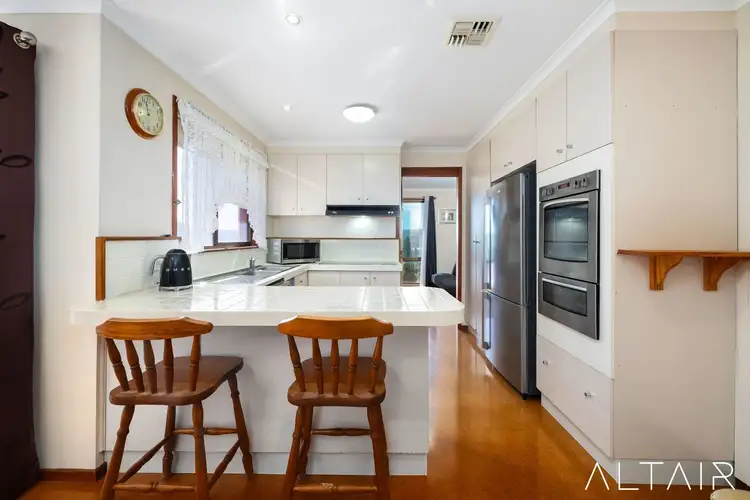
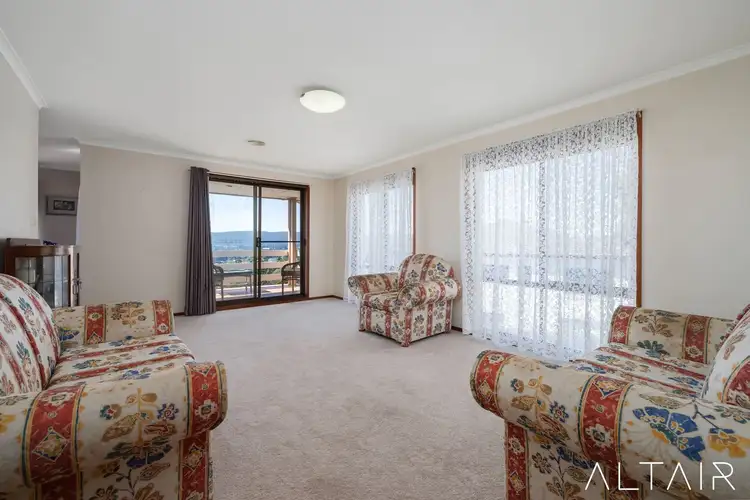
+16
Sold
96 Crest Road, Crestwood NSW 2620
Copy address
Price Undisclosed
- 4Bed
- 2Bath
- 2 Car
- 784m²
House Sold on Fri 31 May, 2024
What's around Crest Road
House description
“Opportunity knocks in this elevated location.”
Land details
Area: 784m²
Interactive media & resources
What's around Crest Road
 View more
View more View more
View more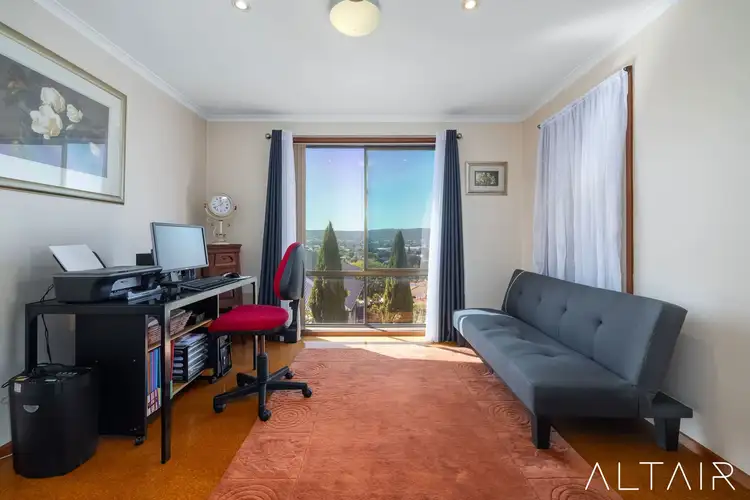 View more
View more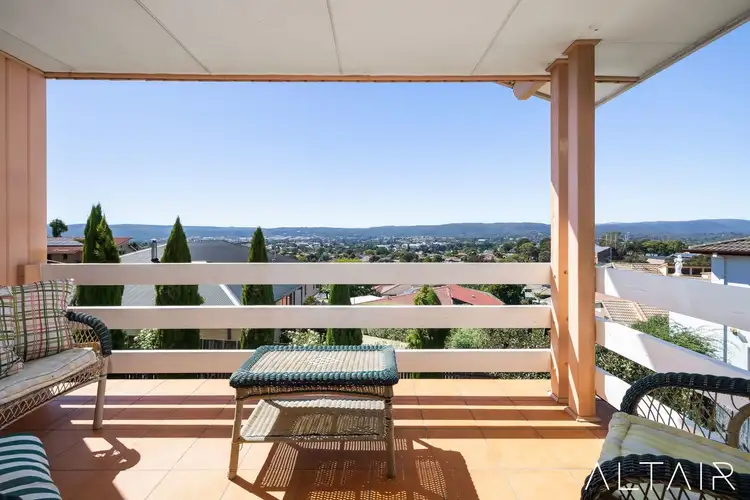 View more
View moreContact the real estate agent

Andrew Potts
Altair Property
0Not yet rated
Send an enquiry
This property has been sold
But you can still contact the agent96 Crest Road, Crestwood NSW 2620
Nearby schools in and around Crestwood, NSW
Top reviews by locals of Crestwood, NSW 2620
Discover what it's like to live in Crestwood before you inspect or move.
Discussions in Crestwood, NSW
Wondering what the latest hot topics are in Crestwood, New South Wales?
Similar Houses for sale in Crestwood, NSW 2620
Properties for sale in nearby suburbs
Report Listing
