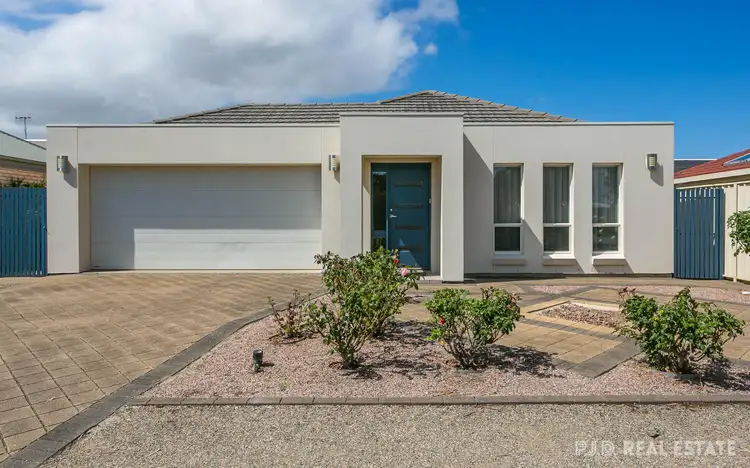“Time to Enjoy...”
Retirement?
A round of Golf?
Life on the South Coast?
Then take the time to meet your new home.
A striking home that presents just like brand new. Perfectly located, with the McCracken Golf Course at your back gate, pretty river walking trails at the end of the street & its just a short drive to our gorgeous beaches, shopping centres' & the McCracken resort & restaurant.
Inspections are by private appointment. Please call to pre-book quickly so you don't miss out.
You'll be very impressed by the size & space of this immaculate home. Built by Oakford homes, it offers you easy-care modern living with creature comforts including Solar panels & ducted & zoned reverse cycle air conditioning.
Your front entrance door opens into an extra-wide central hall. Gleaming high-gloss tiles lead you down through a privacy door into a stunning, light filled & spacious living room that is the true heart of this home. Plentiful glazing & tall glass patio doors draw in spectacular natural light to this large open plan area.
This amazing space is zoned into a generous dining alcove in the front section with formal lounge room at the far / opposite end. 4 high-set, square porthole windows frame glimpses of the tree tops & blue skies, creating ample wall space for furniture placement. These 2 areas are separated by a modern, 2-toned kitchen. An enormous centre island bench runs vertically through the centre of this room. Its generous bench space is the perfect breakfast bar & is inset with double sink, under-bench cabinets & microwave shelf. Cabinets are trimmed in neutral toned beige / taupe color scheme for both high & low-level cupboards with a striking red finish to central large drawer storage - a stylish contrast. Floor to ceiling pantry store & electric under-bench oven with ceramic cooktop are framed by a gloss tiled splash back. Views to the entertaining area via the glass patio doors directly opposite.
Your large master suite is at the front of the home, enjoying views over the front rose garden. Stylish soft drapes provide privacy over the trio of vertical windows. Generous walk-in robe storage & sparkling chrome & white ensuite bathroom.
A side wing leading from the living area provides access to your guest bedrooms 2 & 3. The rear positioned bedroom 2 is perfect for your " winter " bedroom or an ideal guest space. Another generous sized room with a huge built-in robe. Enjoy the warm afternoon sunshine. Bedroom 3 is perfect for your home office. Both rooms are separated by a huge family bathroom. Another all-white modern space equipped with a vanity unit, bath, shower alcove & wc. A fully fitted laundry is also in this wing.
Outdoor entertaining is well catered for, with a colorbond Vergola, spanning along the side elevation, providing a brilliant, sheltered space to enjoy & entertain your family & friends or just take a private moment to yourself. Paved flooring is bordered by lush green lawns.
Secure back yard is enclosed by privacy fencing with low-maintenance gardens of lawn & fruit trees, bordered by attractive paved pathways that continue right around the home & down the front double driveway. Take in the lovely hills outlook over the back fence. Your front garden is filled with pretty roses & patterned paved pathways.
Good off-street parking is available on the wide double driveway & inside the oversize double garage that is easily accessed via the large automated panel-lift door + there is integral access into the entrance hallway.
A home to enjoy living in & be the envy of all.

Air Conditioning

Broadband

Built-in Robes

Courtyard

Ducted Cooling

Ducted Heating

Ensuites: 1

Outdoor Entertaining

Remote Garage

Secure Parking

Solar Panels

Toilets: 2

Water Tank
Golf Course Access, Caravan/Boat Storage Potential, Rural Views, River Walks, Level Allotment
Area: 479m²
Frontage: 16m²








 View more
View more View more
View more View more
View more View more
View more
