This breathtaking ultra-modern stunner, wonderfully positioned on a neighbourly no-through road footsteps from the scenic River Torrens and popular Collins Reserve, delivers a jaw-dropping home of unrivalled lifestyle finesse split across three enviable levels of exclusive family-friendly brilliance.
First the ground floor: a free-flowing footprint of effortless entertaining potential brought together around a luxurious gourmet kitchen of sleek monochromatic magic. With sweeping stone bench tops and island/dining table, banks of soft-close cabinetry, right through to high-end appliances ready to make whipping-up culinary triumphs a stress-free affair.
Transitioning engineered timber floors to elegant French pattern travertine tiles to the all-weather alfresco helmed by a feature gas fireplace, bar fridge, integrated dishwasher, TV provision, and even linear vents continuing the climate control AC - the options to wine and dine, inside or out, reaches a rare degree of comfort. With a full kitchenette ready for your barbeque best, and all overlooking the sunbathed backyard headlined with a sparkling property-wide swimming pool, there's an understated blueprint here primed for elite living and memory-making fun.
An architectural showpiece of exceptional household versatility, upstairs sees 3 bright and airy kids' bedrooms - 2 extending into private studies of their own, as well as a separate study and lofty retreat cushioning the decadent master bedroom superbly finished with opulent ensuite, WIR and BIR, and wide gallery window embellishing scenic suburban views eager to entice weekend lie-ins.
Surprises not yet finished either, a discrete basement level adds more elite entertaining scope as a full theatre room lays claim to weekend movie-marathons with the kids or invite the guys around for Friday night football. With an adjoining rumpus/gym/games room too, this multi-living, 5-bedroom is every bit an urban oasis.
Location-wise, prepare for morning walks and weekend rides along the scenic Linear Park, kick the footy or take the racquets to Collins Reserve for a hit, stroll to school at Kidman Park Primary, while bustling shopping hubs around the corner, the soft sands of Henley Beach a stone's throw away, and the CBD a 7km zip down Henley Beach Road!
FEATURES WE LOVE
• Light-spilling open-plan entertaining with effortless alfresco flow inviting all-season wining and dining
• Luxurious gourmet kitchen flush with sweeping stone bench tops, island + dining extension, abundant cabinetry, high-end appliances, including sleek induction cook top, dual in-wall ovens + dishwasher
• Separate dining, second living or study
• Picture-perfect outdoor entertaining with quality kitchenette, integrated dishwasher, gas fireplace, ceiling fans, TV provision + zip-track blinds
• Sunny low maintenance lawn, rich timber decking + glistening 9m swimming pool for endless summer fun
• Bright + airy upstairs retreat, as well as dedicated study/home office
• Decadent master bedroom featuring WIR/BIR, ceiling fan, gallery window + luxe ensuite
• 3 more generous bedrooms, all with BIRs, 2 with full study extensions
• Gleaming family bathroom featuring separate shower/bath/WC, and full downstairs bathroom
• Powerful zone ducted AC with premium linear vents + bill-busting solar system
• Secure double garage behind a commanding designer street presence
LOCATION
• Wonderful access to a raft of nearby parks, playgrounds + reserves, as well as the iconic River Torrens inviting endless weekend adventure
• Close to a long-list of local destination cafés + eateries dotted throughout the backstreets + along Grange Road
• Walking distance to Kidman Park Primary + moments further to Underdale High
• Around the corner from both Fulham Gardens + Findon Shopping Centres, as well as Bunnings, Ikea + Adelaide Airport
• Only 5-minutes to the picturesque Henley Beach for an incredible summer lifestyle, 13-minutes to Adelaide CBD
Disclaimer: As much as we aimed to have all details represented within this advertisement be true and correct, it is the buyer/ purchaser's responsibility to complete the correct due diligence while viewing and purchasing the property throughout the active campaign. RLA 343323
Property Details:
Council | CHARLES STURT
Zone | GN - General Neighbourhood
Land | 400sqm(Approx.)
House | 397sqm(Approx.)
Built | 2016
Council Rates | $2044.50 pa
Water | $TBC pq
ESL | $198.40 pa
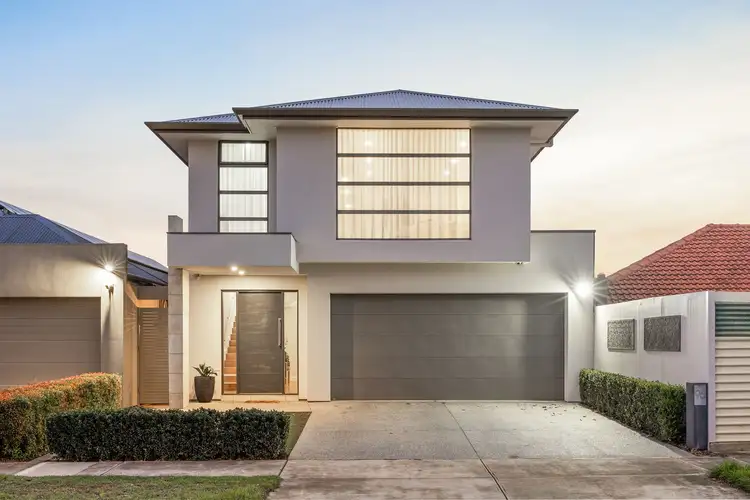
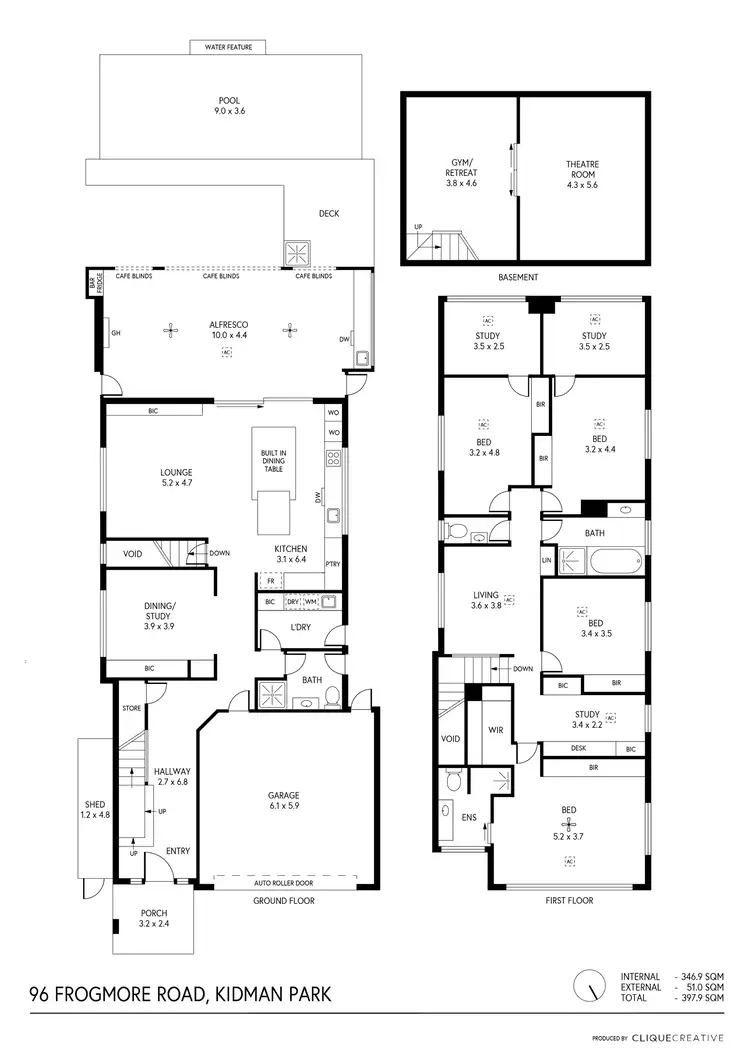
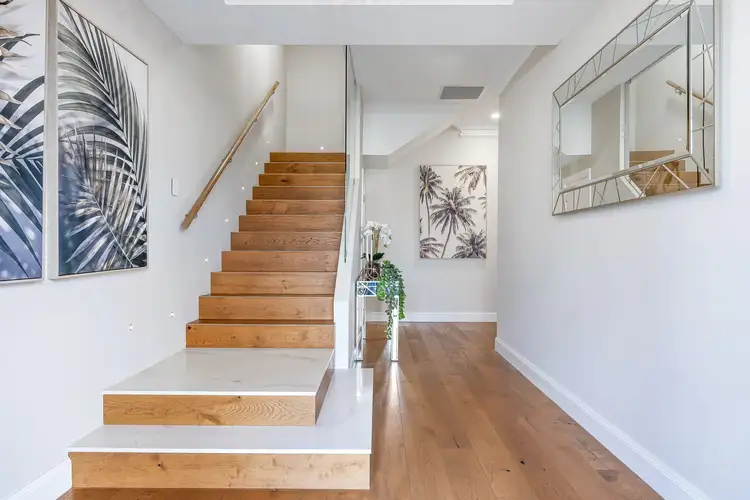
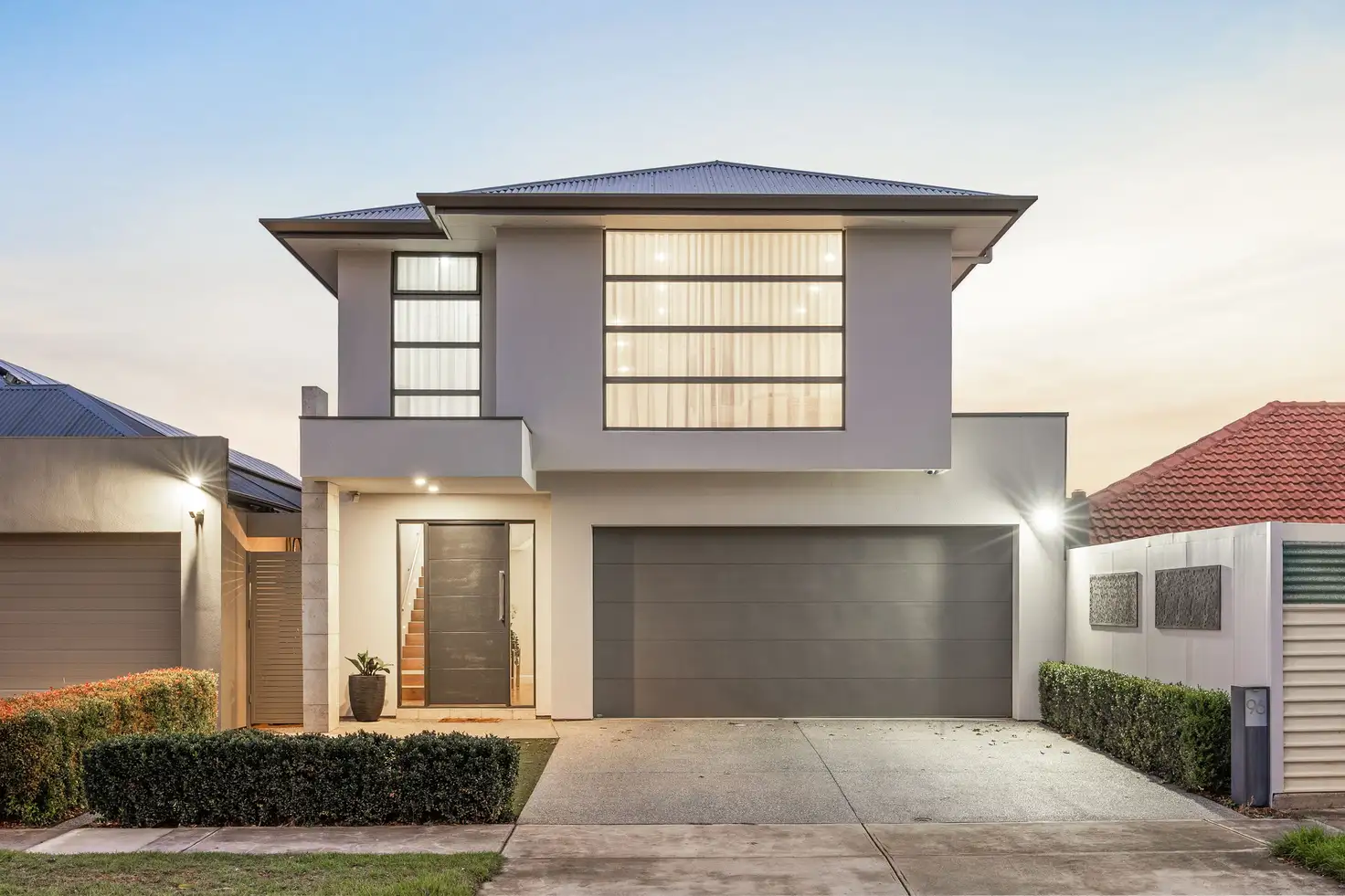


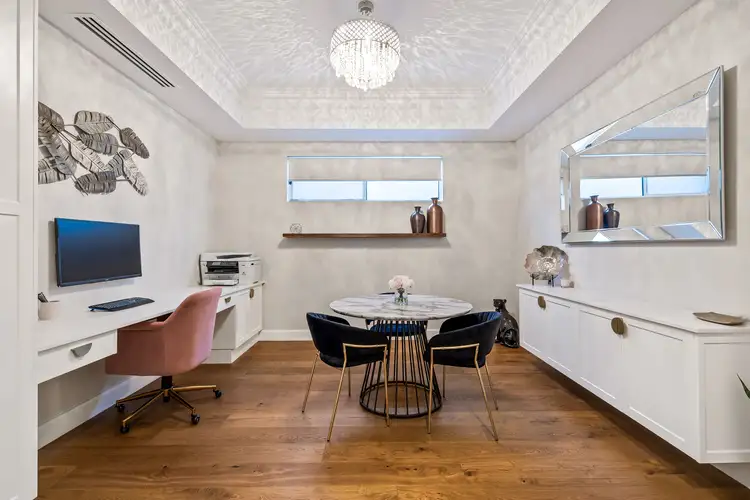
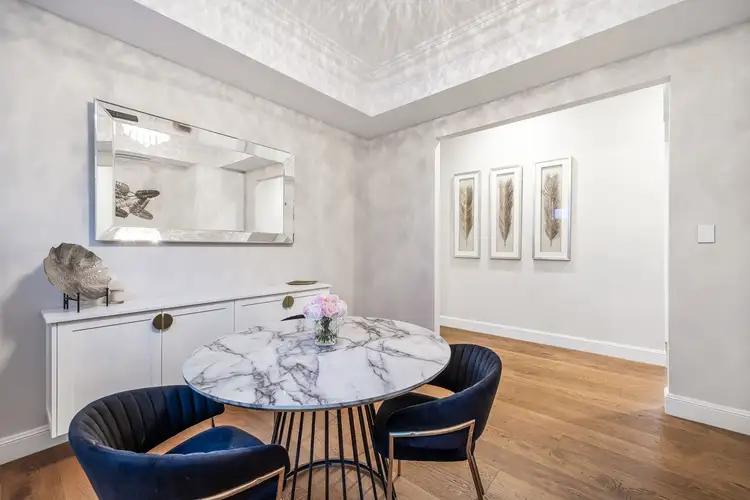
 View more
View more View more
View more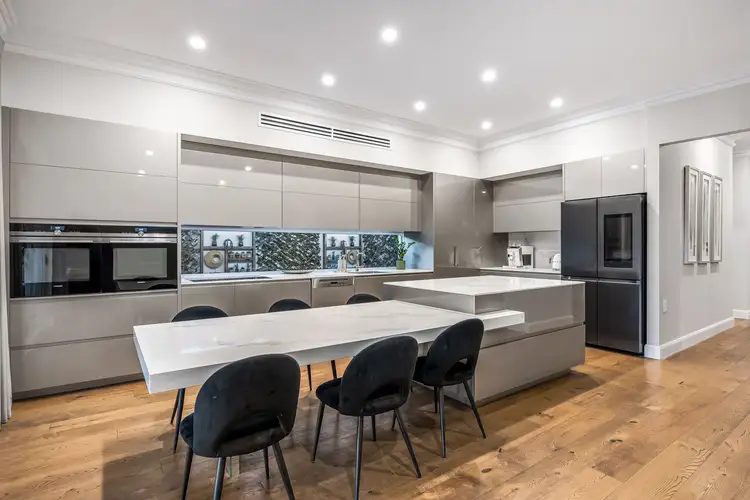 View more
View more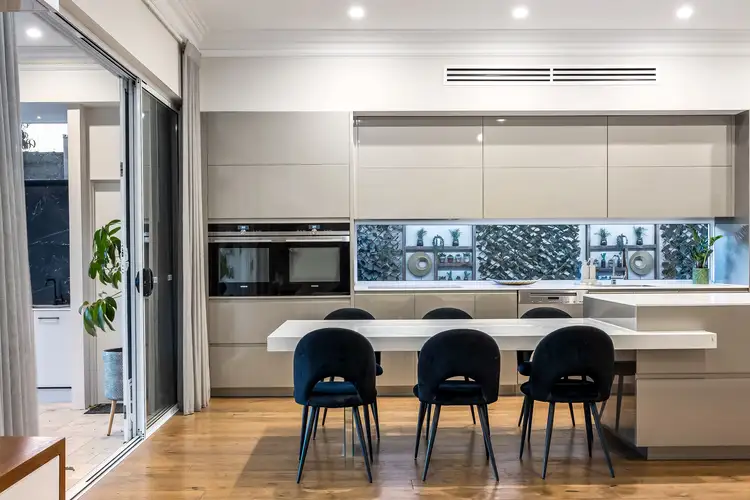 View more
View more
