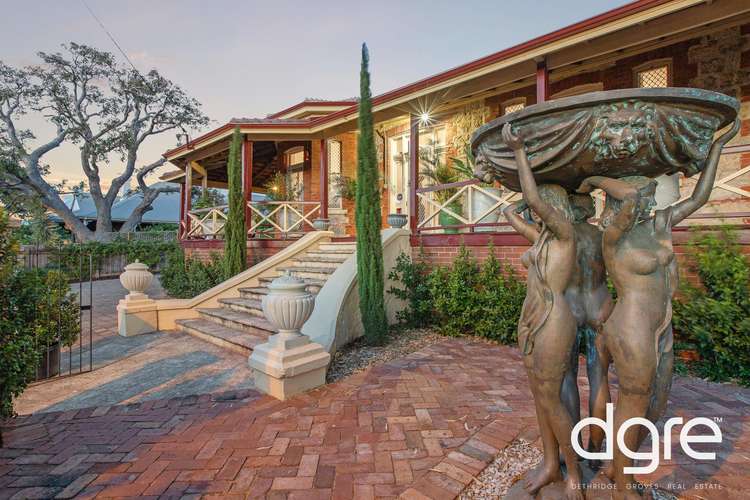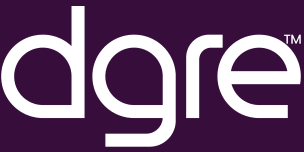Guide Mid $2Ms
5 Bed • 2 Bath • 4 Car • 784m²
New










96 Hampton Road, Fremantle WA 6160
Guide Mid $2Ms
- 5Bed
- 2Bath
- 4 Car
- 784m²
House for sale
Home loan calculator
The monthly estimated repayment is calculated based on:
Listed display price: the price that the agent(s) want displayed on their listed property. If a range, the lowest value will be ultised
Suburb median listed price: the middle value of listed prices for all listings currently for sale in that same suburb
National median listed price: the middle value of listed prices for all listings currently for sale nationally
Note: The median price is just a guide and may not reflect the value of this property.
What's around Hampton Road

House description
“REGISTER TO VIEW SATURDAY”
Expressions of Interest in this address can be made with Team Majeks.
This landmark historic home at 96 Hampton Road is a grand example of Victorian Georgian architecture. Built in an era of fine craftmanship, she sits proudly in an elevated position off Hampton Road. Boasting a 784 sqm lot with 400 sqm of habitable space including a rare five bedrooms, she has been meticulously restored and enhanced in accordance with heritage guidelines. The home is adorned with antique fixtures and fittings throughout, including 13 hand installed antique crystal chandeliers sourced from a castle in France. All in a quintessential walkable Fremantle neighbourhood close to the vibrant cafe culture, restaurants, wine bars, and parkland.
Beautifully preserved, the limestone, brick and iron home was built privately in 1896 for William Letchford a prominent Fremantle cordial manufacturer and his family. In the 1950s it was purchased by the government and became the Bundi Kudja Maternity Hospital. A plaque on the front wall recognises the Aboriginal heritage blessing bestowed upon the home. Notable for its location as well as its architecture, this rich history is visible throughout the home in myriad period features, such as ornate fireplaces, stunning jarrah timber floorboards and intricate ceiling roses. Soaring ceilings complement beautifully proportioned rooms throughout. Recent custom additions include the installation of two stunning Carrera marble fireplace mantels sourced from Milan, two new French provincial-style bathrooms plus a powder room, and a linen room with quarry tile floor finish.
You are welcomed to the home by a European-style courtyard paved with heritage brick with a large bronze fountain in the centre. A grand set of stairs leads to the wide wraparound verandas that embrace the home and add to the wonderful proportions and scale of the internal spaces. Stepping inside, the elegance of this impeccably curated home makes an immediate impression. The front half of the home evokes a sense of romance and grandeur. An impressive entrance hallway with arch mouldings leads past a large sitting room to your left and bedroom to your right, each grand in scale with private access to the front verandah. Wide glass windows and doors filter abundant natural light into these rooms, with elaborate ceiling roses and decorative fireplaces reminders of a bygone era. Four more large bedrooms are accessed off the hallway, each with easy bathroom access.
The rear portion of the home is in the style of a French provincial farmhouse. A spacious eat-in kitchen features a large freestanding oven and plenty of storage, perfect for the family to gather for casual meals together. The kitchen leads through to a stately living room where an ornate fireplace creates an inviting atmosphere for entertaining. Your guests can spill out through a set of breathtaking double doors onto the veranda. At the end of the room, a set of doors conceal the entrance to the delightful original cellar, with potential to be turned into a cosy wine appreciation room. Wrap around verandas capture the cooling afternoon sea breeze, and benefit from a privacy grill down one side built to heritage specifications.
Be swept away by the romance of this rare and elegant home in a central Fremantle location where you can wander up the road for a meal at the Wray Hotel, or continue down Wray Avenue to Galati & Sons, Franks Gourmet Meats and Lawley's Bakery for your fresh produce. A short two-minute drive will take you to the eclectic South Fremantle café strip with fantastic boutiques, cafes and restaurants, or into Fremantle city centre. Less than 1 kilometre from Fremantle Primary School and White Gum Valley Primary School, in the catchment for South Fremantle Senior High School.
5 bedrooms 2 bathrooms 4 cars
Historic home in central Fremantle locale
784 sqm Lot, 400 sqm habitable space
Wide wrap around verandas
Period features: jarrah floorboards, ceiling roses, arch moulding
13 antique crystal chandeliers throughout the home
Several decorative fireplaces, two with gas fires and Carrera marble mantels
Two new French provincial-style bathrooms, plus powder room
Several split system air conditioners throughout
Walk in cellar
Rear alfresco with shade sail
Security screens, electronic gate, storeroom
Off street parking for 6 cars
Council rates: $ 2640.00 per annum (approx.)
Water rates: $1800.00 per annum (approx.)
Building details
Land details
Property video
Can't inspect the property in person? See what's inside in the video tour.
What's around Hampton Road

Inspection times
 View more
View more View more
View more View more
View more View more
View moreContact the real estate agent
Send an enquiry

Agency profile
Nearby schools in and around Fremantle, WA
Top reviews by locals of Fremantle, WA 6160
Discover what it's like to live in Fremantle before you inspect or move.
Discussions in Fremantle, WA
Wondering what the latest hot topics are in Fremantle, Western Australia?
Similar Houses for sale in Fremantle, WA 6160
Properties for sale in nearby suburbs

- 5
- 2
- 4
- 784m²



