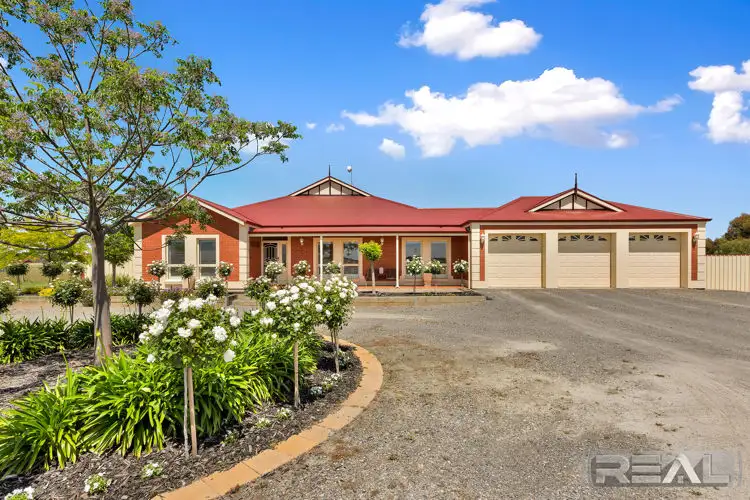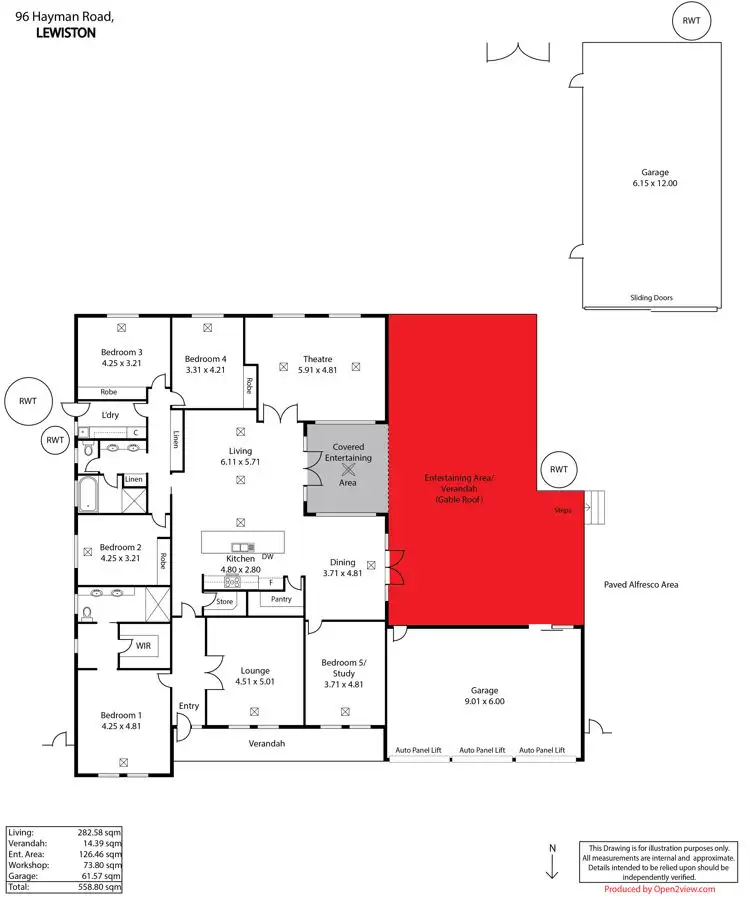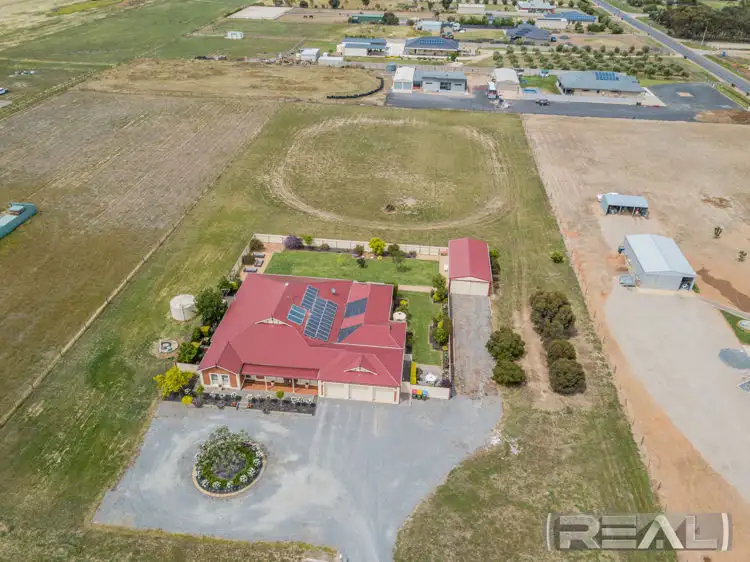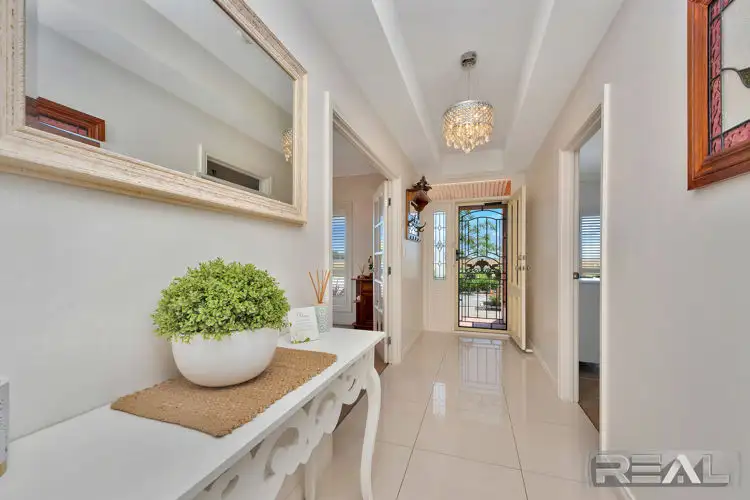Resplendent in Federation Style, this immediately impressive residence instantly entices with the characterful cues of yesteryear yet with all the luxuries and modernity every family aspires to.
This property is the best of both worlds. In fact, that may well be this homes mantra.
Set in the highly coveted Adelaide Plains you feel another world away and yet all of the conveniences of the suburbs and Gawler are merely minutes from your front door. With excellent public and private schooling options nearby it seems that here, you can imbue your children with country values whilst still remaining near all you hold dear.
Sited on a perfectly proportioned lifestyle allotment of 2.5 acres this property is the ideal balance between having space you crave and an allotment you can continue to easily maintain into the future.
This property continues to capture the imagination long after it has caught the eye as the enduring quality of this home is something you remember long after inspection.
Perfectly presented by our house proud vendors, this home is fit for the fussiest of the fastidious.
In contrast to the robust and uniquely Australian Federation style of the facade, the Vendor has carefully interpreted French Provincial themes inside and melded them together with a modern sensibility creating a timeless ambience you will love for many years to come.
Timeless elegance flows though out the light filled living spaces, encouraged by the reflective qualities of the stunning tiles that adorn the main entry and spill into the casual living areas.
The Master suite is replete with ensuite and parents retreat and walk-in robes. The master is further enhanced by the advantageous northern aspect ensuring the best of the natural light all year round.
The formal lounge similarly benefits from the northerly aspect and is an ideal setting to receive guests, read books and relish the serenity of your semi-rural lifestyle.
A 5 bedroom residence is a rarity and for all the bedrooms to be generously proportioned demonstrates how thoughtfully designed and practical this home truly is.
All but bedroom 5 boast built-in robes making for ample storage whilst the 5th sacrifices storage in order to offer flexibility. So should you work from home, have guests that stay or need a studio away from the other bedrooms, this space is ideal for all of those applications and more.
This home was designed with the kitchen at its heart. Centrally disposed taking in the entirety of the casual living, dining, home theatre and outdoor entertaining areas from the gorgeous island bench, the chef of your household is never far from the epicentre of the conversation.
Fabulously featured, this kitchen is bristling with stainless gas 5 burner cooktop, under bench oven, rangehood and dishwasher. As practical as it is attractive, this kitchen offers storage and preparation space aplenty making it ideal whether it be cooking for the family or catering for one of life's more memorable events.
Any reference to the styles of yesteryear are freely abandoned in the casual space that boasts a thoroughly contemporary sensibility.
Regardless of the time of year, you will be nicely ensconced in the comfort of your own home with ducted reverse cycle air conditioning working in tandem with double blade windows so controlling your climate all year round whilst the 25 solar panels conspire to keep control of outgoings whatever the season.
Whether it is big nights in or cosy nights on the couch re-watching your favourite movies this home theatre is perfect for those that need more time to relax. There is no better way to relax than at home with those you love the most.
Beyond the alfresco under the main roof which itself is surrounded by the casual living area lies an expansive undercover outdoor entertaining space with gas outlet, the gorgeous gabled veranda is ideal for entertainers being large enough to accommodate life's biggest occasions against the backdrop of the postcard pretty gardens.
The yarded area is truly an oasis of botanical delight. Lush lawns unfurl before your eyes only interrupted by the seasonal colour erupting from the flower beds. Perfect for pets to play and kids to kick balls, this is a garden that can easily entertain hundreds whilst still being a serene sanctuary to hide away to devour a saucy paperback on a quiet afternoon to yourself.
Many move to Lewiston to have the room to indulge their passions. In addition to the triple garage under the main roof, the 9 x 12-meter garage with high clearance entry, concrete floors, power and lighting will prove beneficial to anyone that works from home, is into cars and has toys to keep safely under lock and here such is the flexibility and utility of the shedding on offer.
With space aplenty for you to enjoy in any number of ways, it is easy to see why so many animal lovers find their way to this part of the world.
The best of both worlds. In the country yet close to all a modern family could ever need. Such a large allotment and generously proportioned residence yet so thoughtfully established and relatively easy to maintain. A modern home with timeless style you will love for years to come.
This home represents a fine balance few properties provide and it is with great pride that I offer this property to market.
Missing out on this home does mean so much more than missing out on one of the finest residences in the area, it means missing out on the best of both worlds.
The planets rarely align in real estate so make the most of this rare opportunity to make this home your very own.
CT: 6053/184
Land Size: 1.031HA
House Size: 334m²
Year Built: 2011
Zone: Animal Husbandry
Council: Adelaide Plains
RLA 232366








 View more
View more View more
View more View more
View more View more
View more
