END DATE SALE HAS BEEN BROUGHT FORWARD: ALL OFFERS PRESENTED 2pm WEDNESDAY 21st AUGUST 2024 (the seller reserves the right to sell prior to the end date without notice).
If your family is a little extra, you need a home that will be the perfect HQ to suit! This modern masterpiece delivers everything you'd expect from a quality, contemporary design and build plus quite a few extras that will have you surprised and delighted at every turn. It starts with the wide, statement entry hall that sets the tone for the touches of extravagance throughout. The home boasts four generously sized bedrooms, all with built-in robes, but to up the ante, two of the bedrooms feature fabulous ensuite bathrooms. Plus there's the family bathroom rounding out the inclusions. The Primary suite is spectacular with that ensuite that's so large, you won't feel like you're in an ensuite at all. Featuring dual access plus a unique 'window' that allows you to open the space up like a luxe hotel room, the ensuite also showcases a striking central shower separating double vanities and basins plus a soaking tub.
The kitchen is uber modern while still feeling warm and welcoming. Featuring a gorgeous expanse of prep space that also welcomes chatters for breakfast or coffee, this is a space you'll want to spend time in. The laundry room is just adjacent, so if cooking really is your thing you might like to consider turning it into the Queen of all pantry rooms. With a huge amount of storage and prep space, it offers the flexibility to transform into whatever your lifestyle needs. When it's time to down tools and get the family together, the theatre room with its recessed ceiling is a great spot to gather and snuggle up and simply relax. There's also the open-plan living, bathed in natural sunlight and neutral tones, this is a versatile and supremely stylish spot to hang out with your extraordinary crew or invite more fine folk to visit.
Features Include:
2013-built brick & iron home with loads of extras
4 lovely bedrooms all with built-in robes
2 bedrooms include ensuites
3 bathrooms
Primary suite features huge ensuite with dual access & unique 'window' plus striking central shower separating double vanities & basins & luxurious tub
Secondary main suite features ensuite with separate tub & shower
Wide entry statement hall through double doors
Incredible contemporary kitchen with expanse of prep space doubling as breakfast bar
Laundry with storage space which could be pantry or linen
Theatre room with recessed ceiling & gorgeous windows & blinds
Big informal open plan living in neutral tones
Ducted reverse cycle air conditioning
Alfresco entertaining area
Below ground swimming pool with glass fencing
Double garage
Reticulated gardens
544sqm block
Obviously, the indoors of this property are a knockout. To complement, outside is just as spick and span but decidedly more relaxed. The reticulated gardens provide a low-maintenance canvas for any creative touches you might have in mind for landscaping or are good to go if you're just oh, so ready to hit full relaxation mode. And check out the fantastic below ground pool with glass fencing right next to a brilliant undercover, paved alfresco area. Summers? Set! And when you can bear to leave your exceptional sanctuary, you'll find everything a busy family could need right at your doorstep. Convenience plus with loads of tranquillity and nature thrown in, here you'll get a family-centric community, tree-lined streets, and parks galore for the kids to run off all that energy. With easy access to great schools, shopping centres, and public transport, this is everything. Plus more.
Extra! Extra! Love everything about it!
For more information on 96 Jane Brook Drive Jane Brook, or for friendly advice on any of your real estate needs, please call Shirley from Team Lindsay on 0414 996 706.
Disclaimer: the team at Earnshaws Real Estate has used our best endeavours to ensure the information here is accurate, but prospective purchasers should always make their own enquiries with the relevant authorities to verify the information in this listing. We accept no liability for any errors, omissions or inaccuracies. All boundary lines, measurements and sizes on our images are approximate.

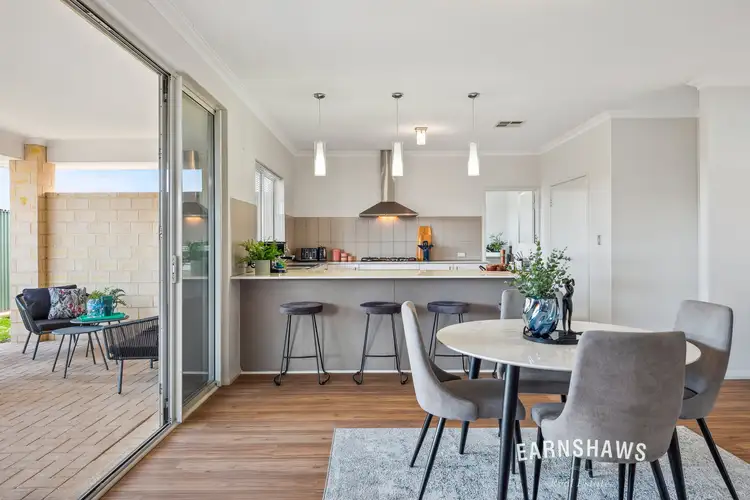
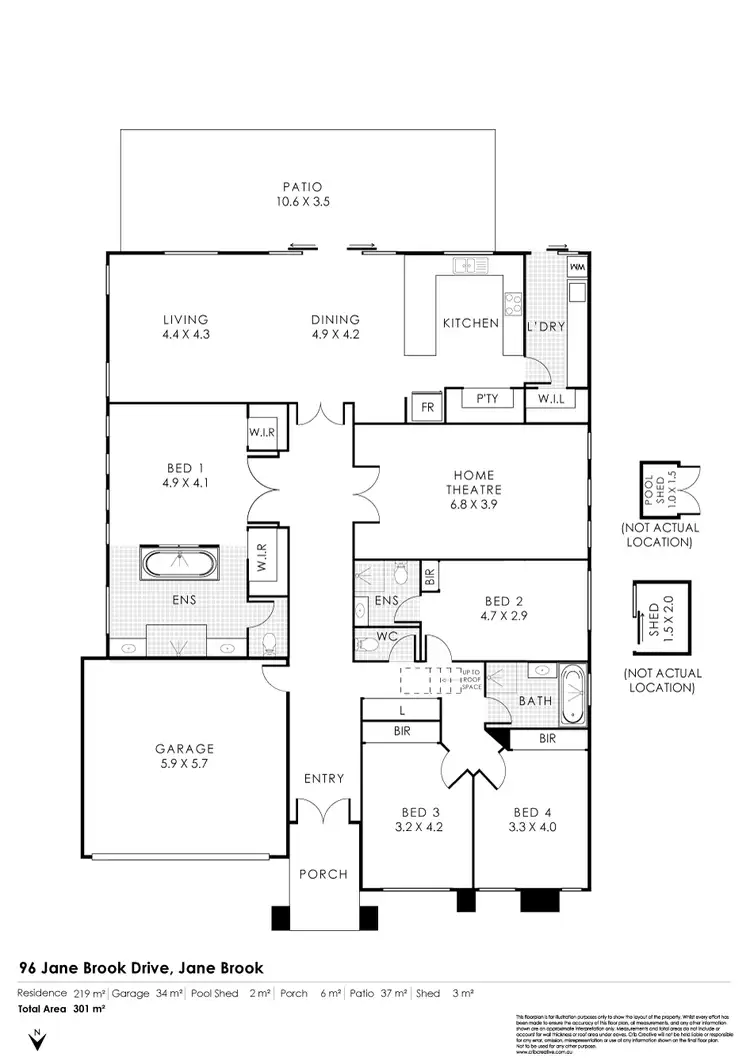
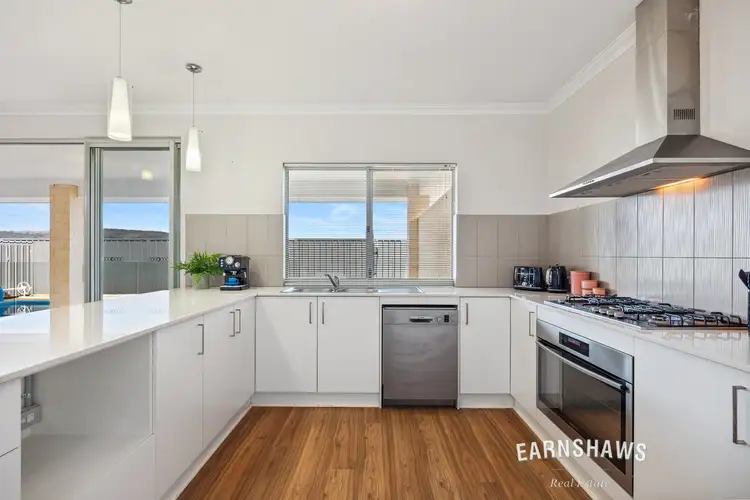
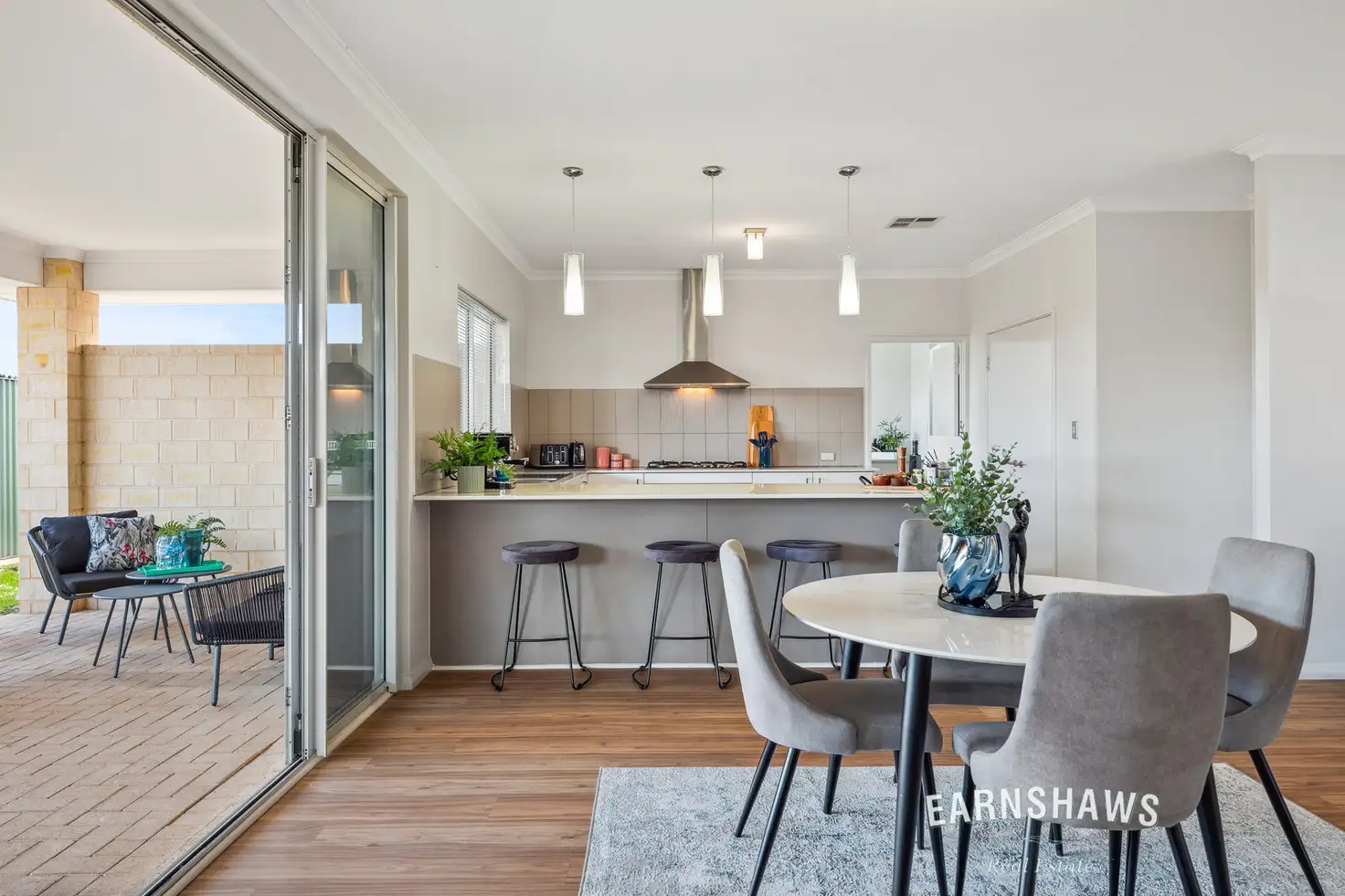


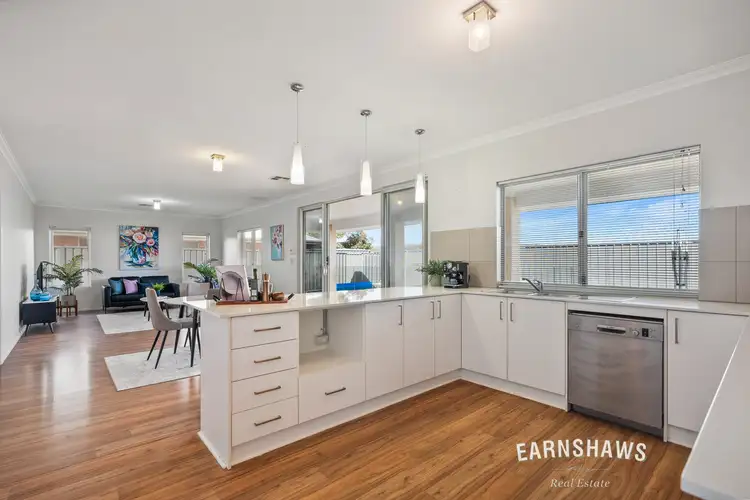
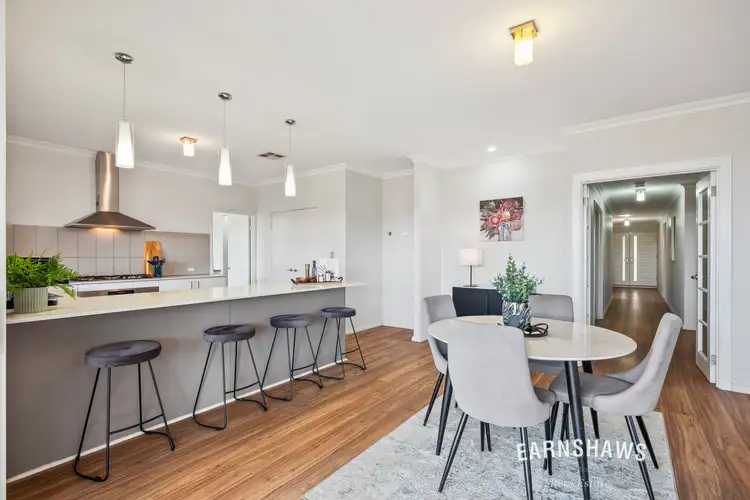
 View more
View more View more
View more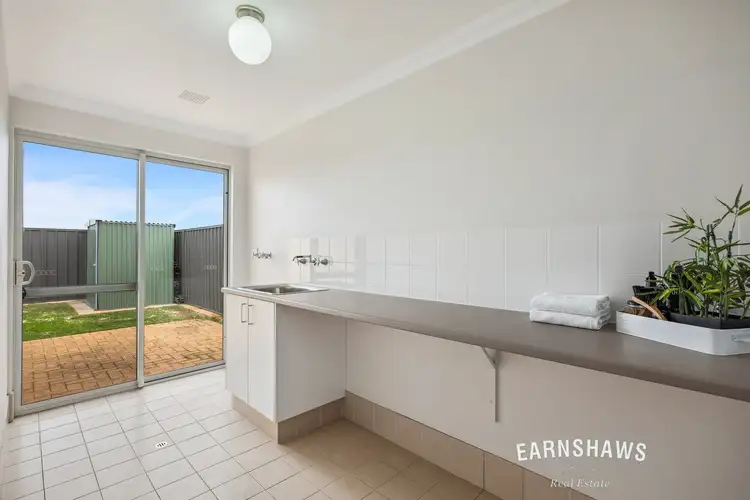 View more
View more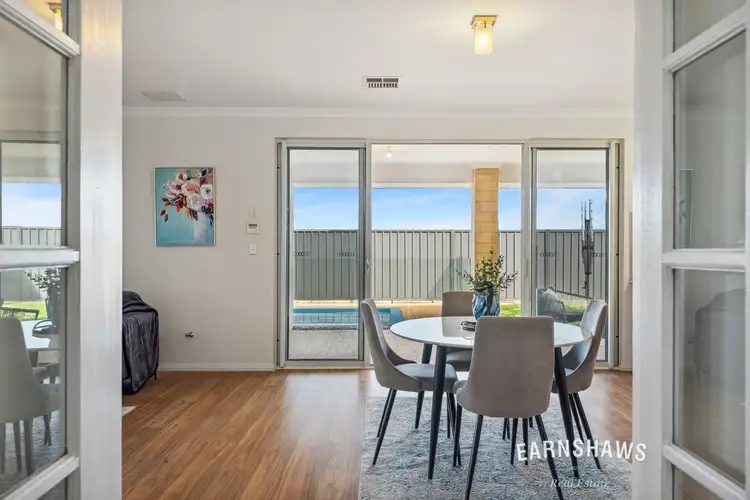 View more
View more


