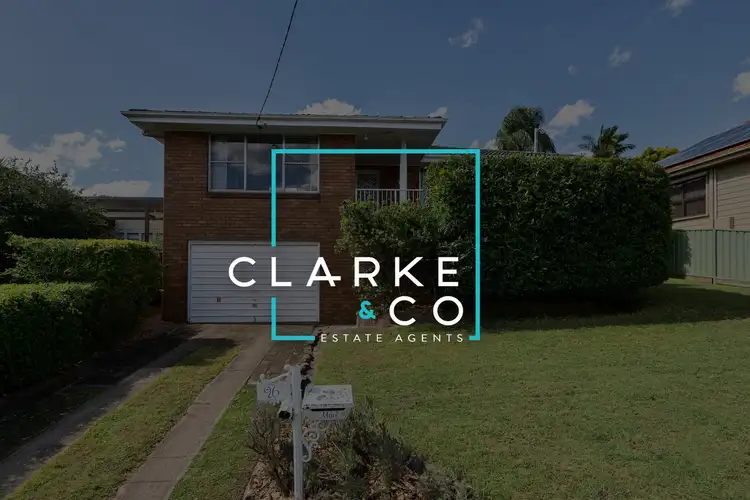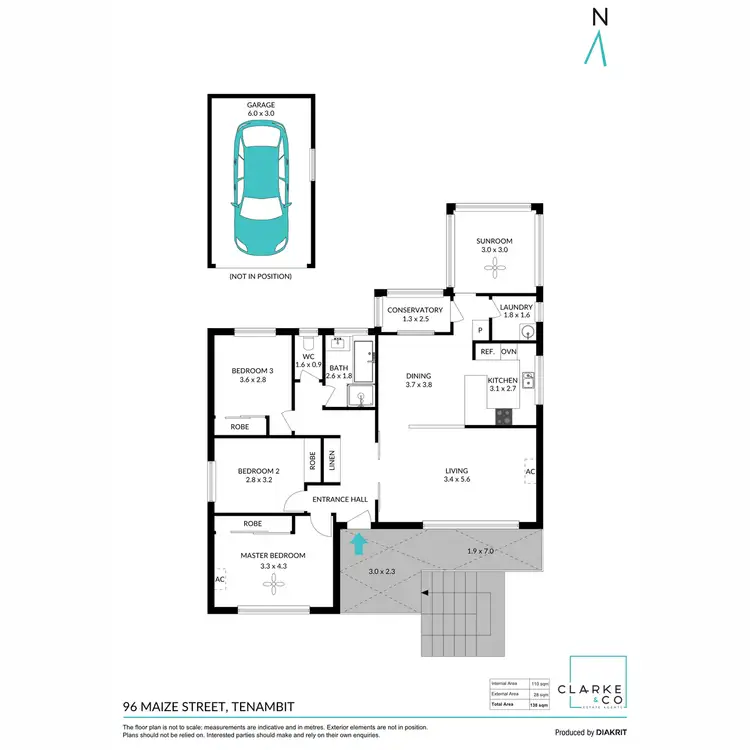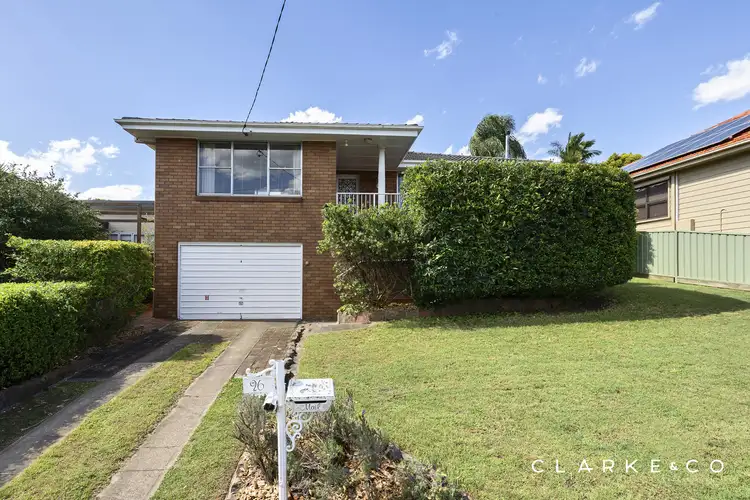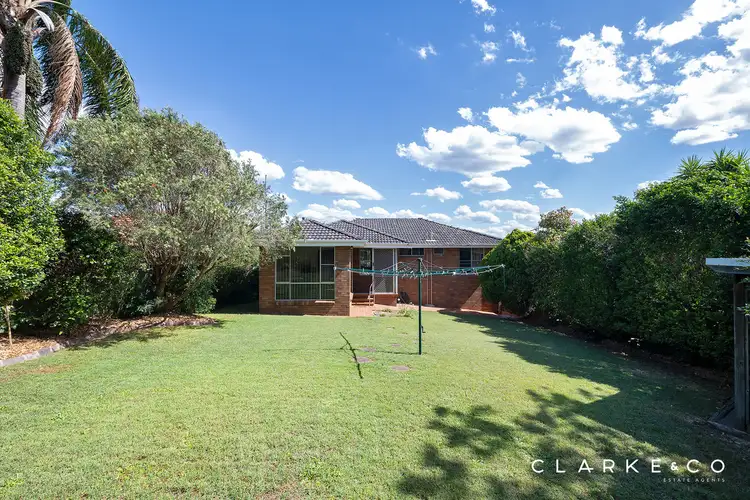Property Highlights:
- A classic brick and tile home set on a spacious block in a prime Tenambit location
- Split system air conditioning in the main bedroom, study and living room, plus a ceiling fan
- A spacious living room, a dining room off the kitchen, plus a light filled sunroom or study
- Well appointed kitchen with 30mm benchtops, a breakfast bar, a dual sink, Dishlex and Chef appliances
- Three bedrooms, all with built-in robes for convenient storage
- An original bathroom with a shower, a built-in bathtub and a separate WC
- Large front and backyards, both with lush grassed lawns and established gardens
- A strip driveway leading to a single car garage beneath the home
Outgoings:
Council Rates: $2,764 approx. per annum
Water Rates: $858.33 approx. per annum
Rental Return: Market Rent $600 approx. per week
Set in the ever popular suburb of Tenambit, this classic brick and tiled roof home presents an exciting opportunity to secure a smart start or wise investment in a highly sought after location. Well presented and broadly in original condition, this home delivers plenty of scope to update over time, making this an appealing choice for buyers eager to add their own touch while enjoying a quality location from day one.
Positioned for absolute convenience, this handy location places everyday essentials within easy reach, with local schooling, shops and parklands within walking distance. Maitland's CBD and the retail hub of Green Hills Shopping Centre are a short drive for dining, services and major retailers, while Newcastle's coastline and the wineries of the Hunter Valley sit close enough for easy daytrips.
A neat grassed lawn and established gardens introduce the home, with tiled steps leading to a front porch that captures a lovely open outlook. A strip driveway guides you to the single garage positioned beneath the home, providing off street parking for your car.
Stepping inside, you're welcomed by a warm, well kept interior featuring a mix of tile and carpet flooring, complemented by venetian blinds throughout that enhance both comfort and privacy.
The living room is located at the front of the home, enjoying the benefit of Mitsubishi split system air conditioning for year round climate control. Nearby, the dining space sits opposite the kitchen, making mealtimes and family gatherings nice and easy.
The kitchen is timeless and functional, complete with 30mm benchtops, a breakfast bar, a dual sink, a Dishlex dishwasher, a Chef oven and an electric cooktop with a range hood, delivering everything you need to get started, with plenty of potential for future upgrades.
At the rear of the home, a lovely study/sunroom takes advantage of large windows that draw in plentiful natural light and garden views. With a ceiling fan and Mitsubishi split system air conditioning, this space is ideal as a peaceful home office, a hobby room or a quiet spot to unwind.
Three comfortable bedrooms are on offer, all featuring built-in robes for convenient storage, with the main bedroom including bedside wall lighting, a ceiling fan and split system air conditioning for additional comfort.
The original bathroom offers a shower, a built-in bathtub and a vanity, with a separate WC enhancing household convenience.
Outdoors, a large grassed lawn sits framed by established gardens, offering an inviting space for kids, pets or green thumbs to enjoy.
An opportunity to secure a classic family home in such a fantastic location is bound to attract a large amount of interest from a broad range of buyers. We encourage our clients to contact the team at Clarke & Co Estate Agents without delay to secure their inspections.
Why you'll love where you live;
- Within walking distance of local schooling, shops and parklands
- Located 10 minutes from Green Hills Shopping Centre, offering an impressive range of retail, dining and entertainment options close to home
- 10 minutes to Maitland CBD and the riverside Levee precinct, offering an array of dining and retail options
- 40 minutes to the city lights and sights of Newcastle
- 30 minutes to the gourmet delights of the Hunter Valley Vineyards
Disclaimer:
All information contained herein is gathered from sources we deem to be reliable. However, we cannot guarantee its accuracy and interested persons should rely on their own enquiries.








 View more
View more View more
View more View more
View more View more
View more
