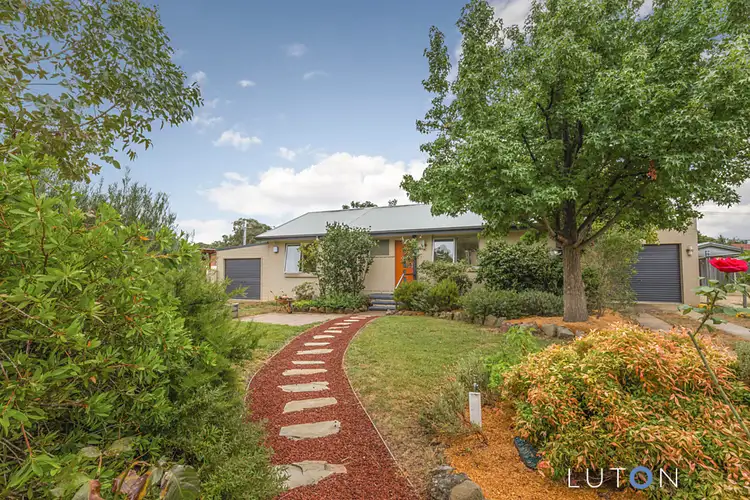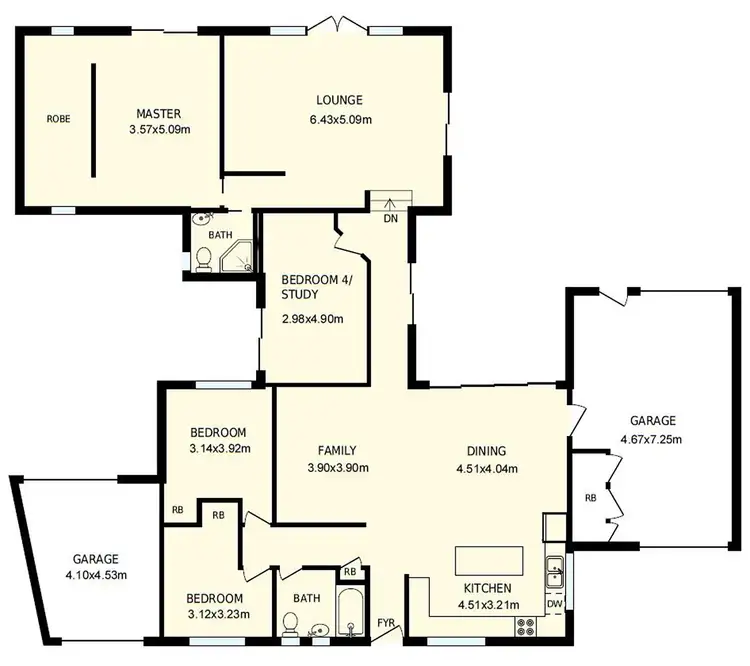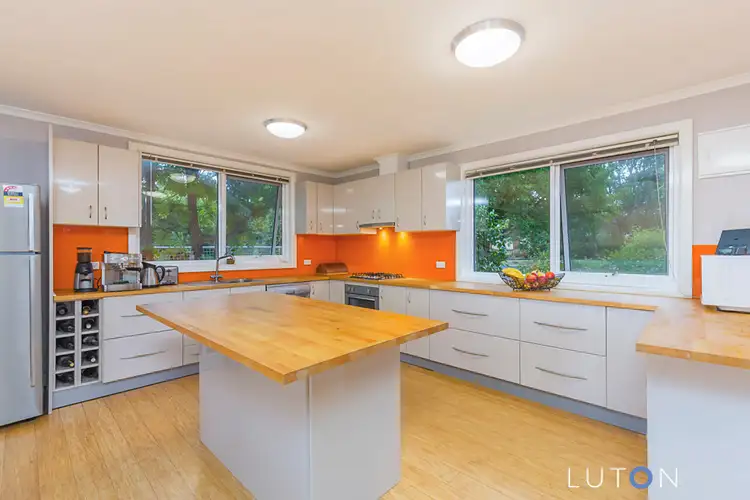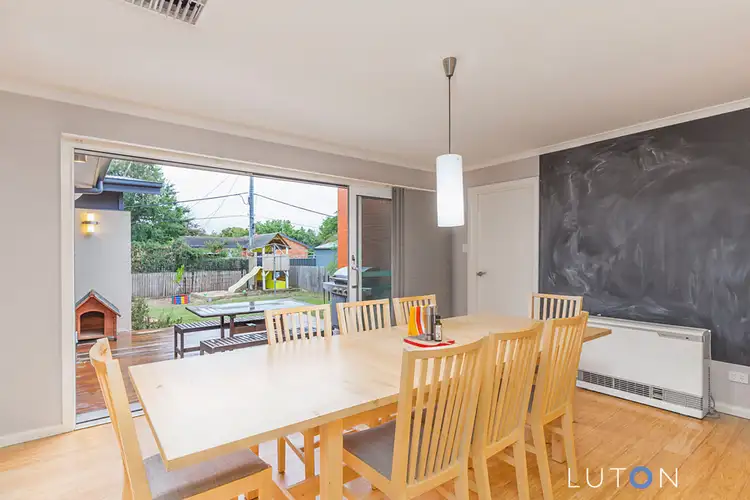This stunning, as-new, light filled, solar passive home is nestled towards the end of a quiet cul-de-sac. The comprehensive renovation of the original house presents a stylish and understated façade, featuring new double glazed windows and a new Colourbond roof, all finished in modern neutral tones. Combined with the spectacular extension, the home of today provides impressive living areas, a luxurious master bedroom and every modern comfort, as well as an enviable level of sustainability. Attractive native gardens softly screen a paved area and complement the excellent street appeal. A charming sandstone and scoria pathway leads to the new front door.
From the entry, beautiful bamboo floating flooring extends through the spacious and bright informal living area, which perfectly captures the northern aspect. A fascinating focal point in the family room is a wall covered with a map of the world.
The amazing kitchen, designed on a grand scale, is warm and inviting and showcases the highest quality finishes. Large expanses of Beech timber benchtop, including an island with breakfast bar and the stainless steel gas cooktop and oven, will make preparation a breeze. Wide saucepan drawers and a vast number of cupboards, a pantry and a stainless steel dishwasher complete this wonderful chef's kitchen. Ducted evaporative cooling and a Rinnai gas wall heater in the dining area, maintain comfort. A chalkboard panel provides young artists with a canvas.
The generous dining area will easily accommodate a large setting and overlooks the fabulous rear deck. Oversized, double-glazed sliding doors open onto the elevated and sheltered timber deck, where you can relax and enjoy entertaining on any scale. This overlooks the private and safely enclosed, turfed rear garden, perfect for children and pets.
From the family room, bamboo flooring flows through to the large third bedroom or study, which has its own access into the garden.
Stepping down a level onto the smooth, polished concrete floor of the formal living room extension, the striking design can be fully appreciated. High skillion ceilings and celestial windows create an inspirational sense of space and light, enhanced by the full length, north facing windows. All are double glazed and the high windows are electronically controlled. Programmable in-slab hydronic heating maintains cosiness in winter, assisted by sunlight pouring in through the cooler months. Glass doors open onto the deck and garden and windows are furnished with panel glide blinds. Dramatic feature lights equipped with dimmers, and wall sconces, impart a soft glow in the evenings. Integrated low profile shelving provides useful storage for media equipment.
The stunning design elements of the formal living room continue into the magnificent master bedroom, which has a restful sense of space. A screening wall creates the light and airy walk-through robe/dressing room. This features glass brick panels at either end and is equipped with the Swedish-designed Elfa robe storage system. The master bedroom has a separate thermostat for the in-slab hydronic heating. A new ensuite-style bathroom, adjacent to the master bedroom, serves this area of the home. The oversize shower head adds another luxurious touch.
Bedrooms two and four, situated in the original house, both have new double-glazed windows and recesses fitted with the Elfa system. A second bathroom with bath, overhead shower and w/c serves this area. During the renovations, ceiling, walls and floors were insulated and all windows were double-glazed. An array of twenty solar panels, as well as solar hot water, promotes self-sufficiency.
There is internal access from the family room to the attached garage, which has an auto door. The laundry is cleverly situated here. Another door and a roller door provide access to the rear garden.
It is a short walk to the nearly completed, refurbished Downer shops, to enjoy a coffee while overlooking the playing fields, which are surrounded by magnificent old pine trees. All the facilities of the Dickson centre and swimming pool are a short distance away.
Being 'in area' for a selection of well-regarded schools, from the local preschool, to nearby primary, high and colleges, this is a perfect location for any family. The ANU, University of Canberra and the Catholic University in Watson are also all within easy reach. There are great bike paths into the City Centre and ANU. A huge additional benefit is the short walk to the future light rail route.
Features include:
- Solar passive extension and smart renovation of original home has created a stunning, large home
- Generous living areas and master bedroom take full advantage of the northern aspect
- Stylish, open plan informal living area has magnificent chef's kitchen with stainless steel appliances
- All living areas open to an elevated and private timber entertaining deck
- Segregated, amazing master bedroom has high ceilings, walk-through robe and adjacent bathroom
- Attractive bagged finish, Mini-Orb Colorbond trim and external louvres on walls of extension
- New gutters, fascias and Colorbond roof on pre-existing house to harmonise with extension
- New double-glazed windows throughout
- Ceiling, wall and floor insulation
- Ducted evaporative cooling
- Rinnai gas wall heater
- Heat-pump in-slab hydronic heating
- Electric boosted solar hot water
- 4 Kw solar array of 20 solar panels
- 5,000 litre water tank
- Fruit trees include fig and apple
- Fenced veggie area in rear garden
- Internal access to attached garage and a separate enclosed carport
- Peaceful cul-de-sac location, within walking distance of imminent local shops
- Short distance to restaurants, shops, swimming pool and all facilities in Dickson
- Within easy reach of well-regarded schools and universities
- Bike paths provide an easy trip into Canberra's CBD
- Short walk to future light rail route
EER: 5
Land Value: $515,000
Land Rates: $2,999 pa (approx.)








 View more
View more View more
View more View more
View more View more
View more
