Architecturally designed by Bates Smart, this near-new tri-level Torrens title terrace delivers contemporary luxury & family practicality in the sought-after Ashmore Precinct. With a sun-drenched north-to-rear aspect, every level has been designed to maximise light, space, & connection to the outdoors. The whole-floor living zone is an entertainer's dream, wrapped in front & rear courtyards for effortless indoor-outdoor flow. At its heart, a striking marble kitchen w/ a 4.3m island bench & integrated Miele appliances anchors the home - ideal for family gatherings or weekend entertaining. Separate dining & lounge areas provide flexibility, w/ the lounge opening completely to a north-facing courtyard bathed in sunshine. Upstairs, the master retreat impresses w/ a private study, double walk-in robes & a spa-style ensuite featuring a freestanding bath & double shower. Three additional bedrooms offer built-in robes, ceiling fans, & air con, while sleek bathrooms & a full laundry add everyday convenience. High ceilings, timber floors, & floor-to-ceiling glass enhance the home's sense of light & openness, while rear lane access to secure parking & a rainwater tank ensure practical ease. Moments from Sydney Park, Erskineville village cafés & top local schools, this home combines architectural excellence with relaxed family living.
Floor-to-ceiling glass & high ceilings enhance space & light throughout
Spacious open plan living & dining areas w/ zoned ducted air conditioning
Seamless flow from lounge to a sunlit north-facing entertainer's courtyard
Marble kitchen w/ 4.3m island, gas cooktop, & integrated Miele appliances
Separate dining area ideal for family gatherings or entertaining
Master retreat w/ study, double WIR's, & a luxurious ensuite w/ freestanding bath
Four generous bedrooms w/ BIR, ceiling fans & aircon
Top-floor retreat perfect for teens, guests, or home office use
Three bathrooms + guest powder room & full-size laundry
Rear lane access to secure parking & rainwater tank
Catchment area for Erskineville & Alexandria schools; 10 minute walk to the highly regarded Erskineville Public
Located in Erskineville's Ashmore Precinct, moments to Sydney Park, cafés, & transport
Council rates approx $413/quarter
Water rates approx $195/quarter
Positioned in one of Erskineville's most family-friendly pockets, this address offers the ideal balance between peaceful suburban living & urban convenience. Just moments from Sydney Park's playgrounds, walking trails & sports fields, it's a haven for families who love the outdoors. Both St Peters & Erskineville train stations are within walking distance, providing quick links to the CBD only 5 km away. Surrounded by local cafés, artisan bakeries, & neighbourhood pubs, the Ashmore Precinct captures the essence of relaxed inner-city living. With highly regarded schools, weekend markets, & vibrant village life all close by, this is a connected community where families can truly settle & thrive.
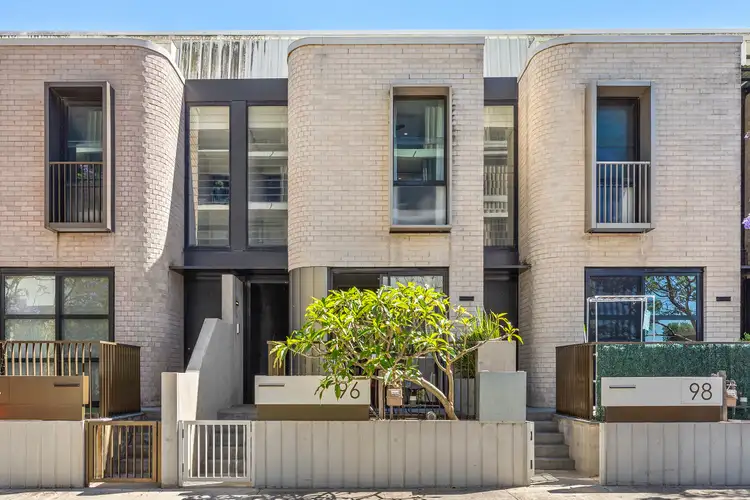
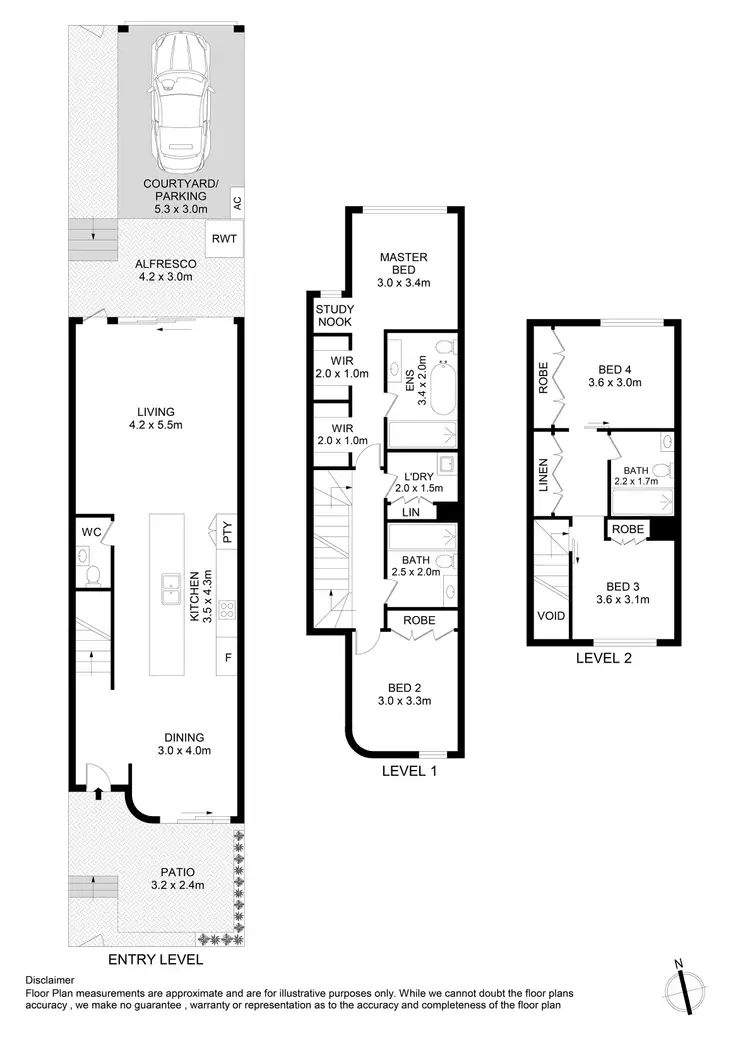
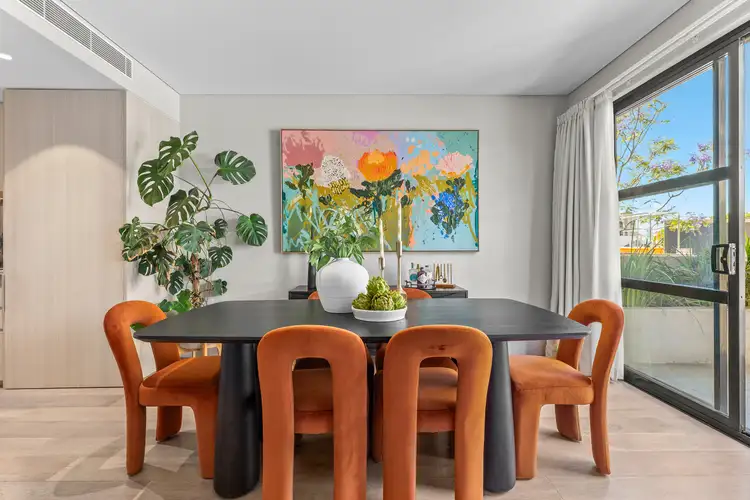
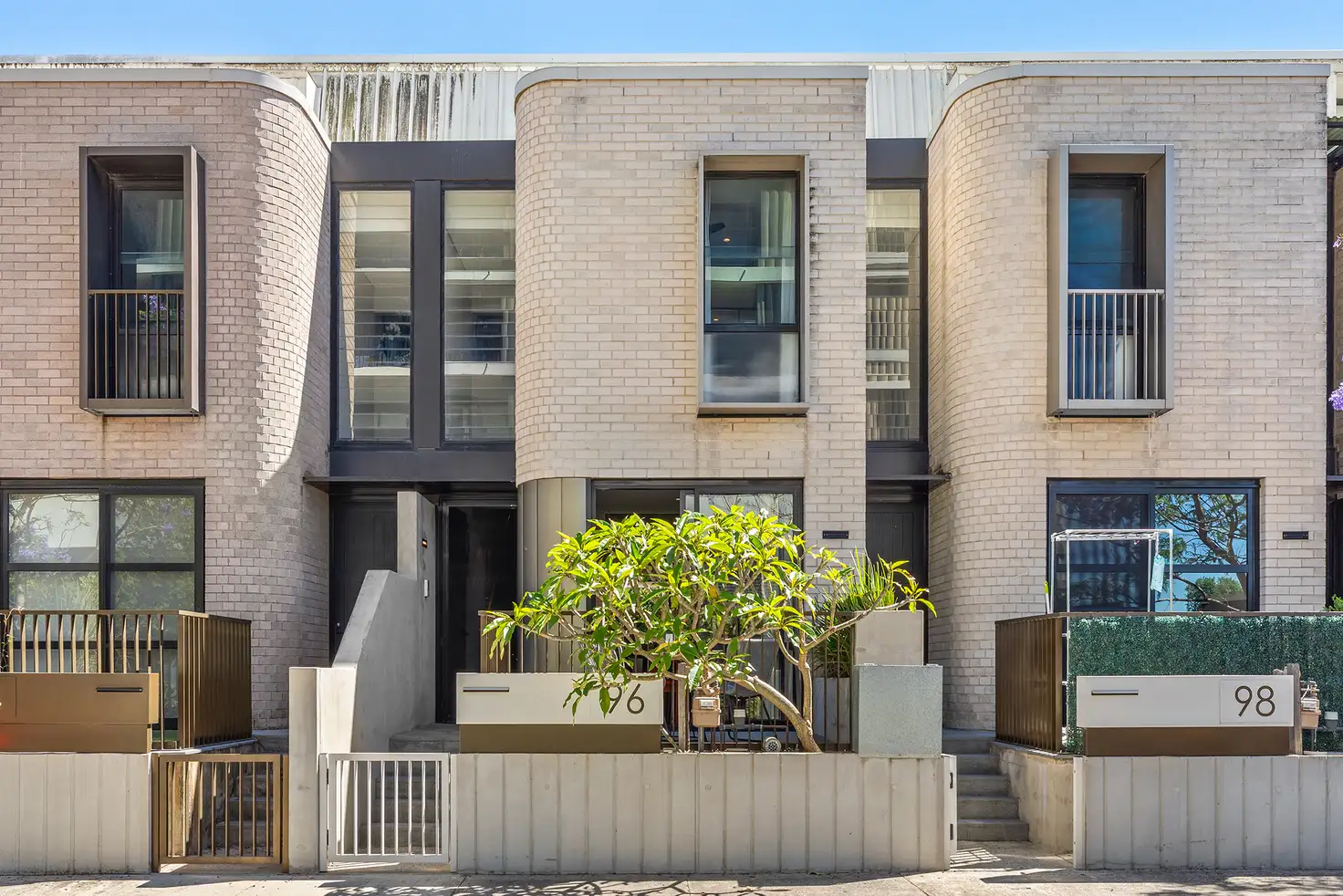


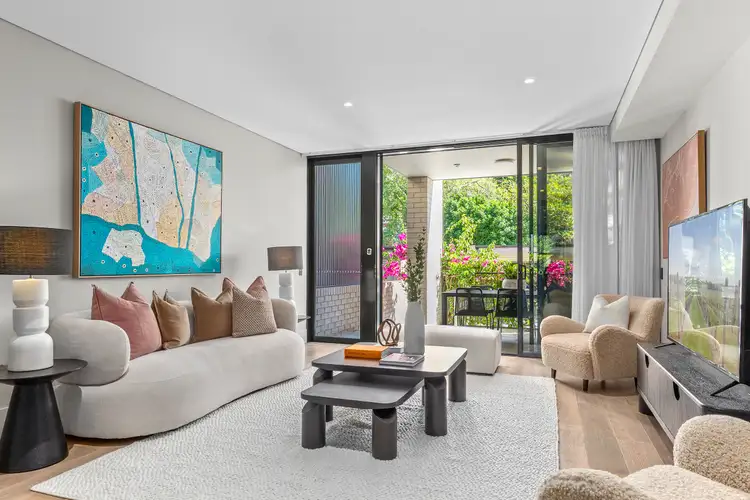
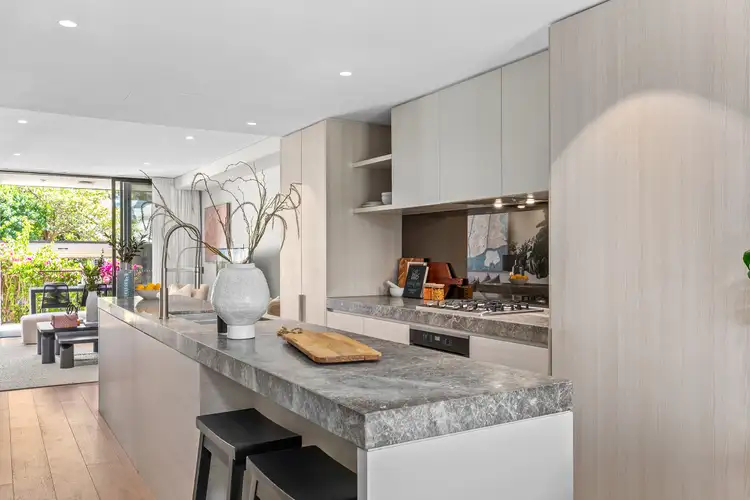
 View more
View more View more
View more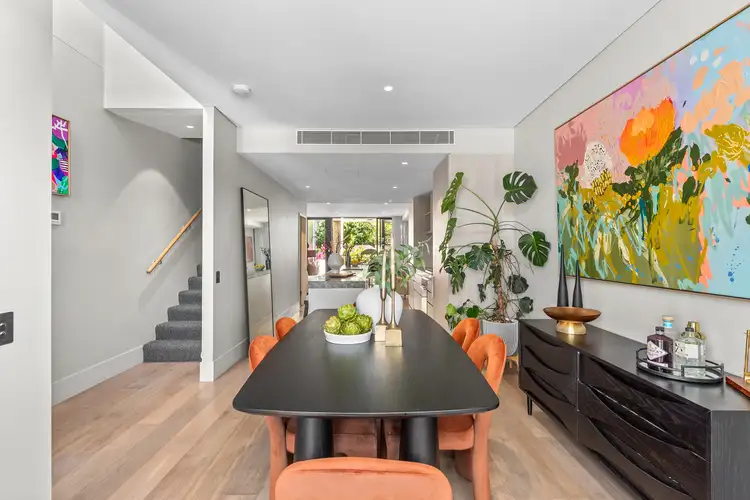 View more
View more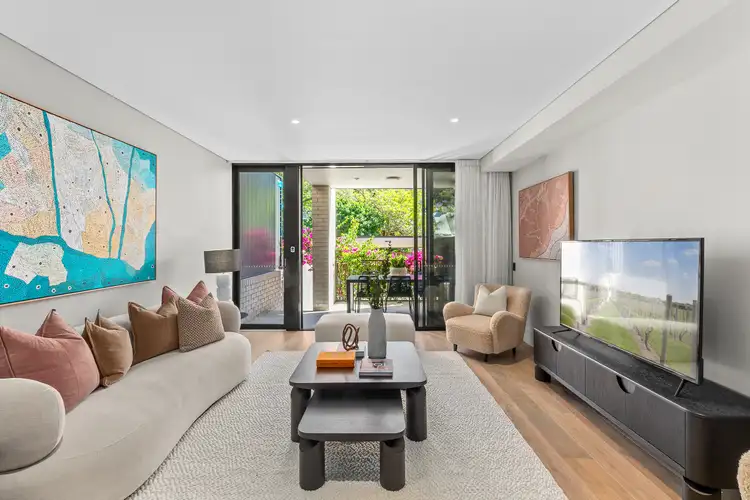 View more
View more
