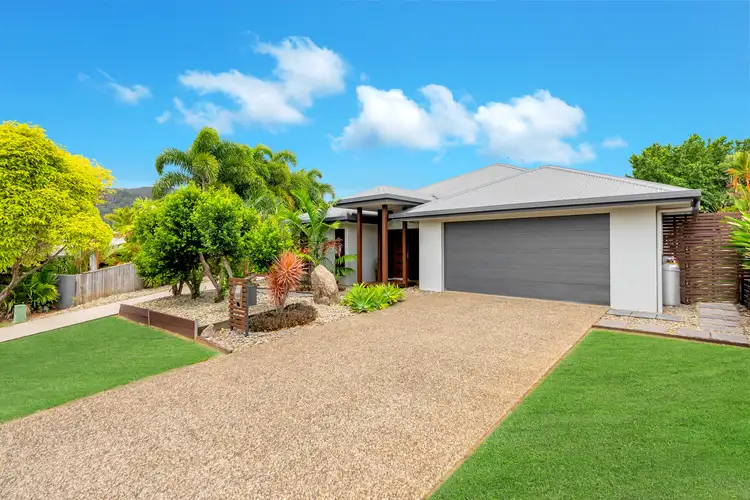Price Undisclosed
4 Bed • 2 Bath • 2 Car • 839m²



+32
Sold





+30
Sold
96 Moresby Street, Trinity Beach QLD 4879
Copy address
Price Undisclosed
- 4Bed
- 2Bath
- 2 Car
- 839m²
House Sold on Mon 20 May, 2024
What's around Moresby Street
House description
“Elevated Position with Mountain Views | Large Double Block with Side Access”
Land details
Area: 839m²
Interactive media & resources
What's around Moresby Street
 View more
View more View more
View more View more
View more View more
View moreContact the real estate agent

Jackson James
Palm House Property
0Not yet rated
Send an enquiry
This property has been sold
But you can still contact the agent96 Moresby Street, Trinity Beach QLD 4879
Nearby schools in and around Trinity Beach, QLD
Top reviews by locals of Trinity Beach, QLD 4879
Discover what it's like to live in Trinity Beach before you inspect or move.
Discussions in Trinity Beach, QLD
Wondering what the latest hot topics are in Trinity Beach, Queensland?
Similar Houses for sale in Trinity Beach, QLD 4879
Properties for sale in nearby suburbs
Report Listing
