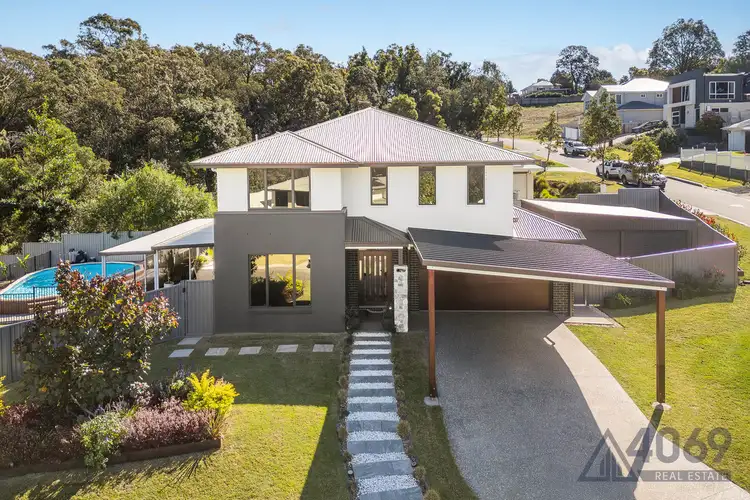Striking, recently built and located in one of Moggill's most inviting new locations! A generous & landscaped front garden contrasts the grand scale and bold additions to this quality Symonds build. Immediately as you enter the home, you are welcomed by the airy and spacious atmosphere - soaring ceilings and large-scale and elegant lighting. A formal lounge showcases versatile, year-round comfort with quiet low-pressure ceiling fans, in addition to a powerful ducted air conditioning system.
In the heart of the home is the open-plan kitchen, dining and entertaining space ideal for gatherings of family & friends. The kitchen is well-equipped with plenty of cabinetry and bench space, all topped with elegant 40mm stone bench tops. A gourmet cook's paradise, with a 900mm 5-burner gas cooktop oven, dedicated microwave cabinet, breakfast bar and plenty of rear bench space for appliances. Downstairs also features a full guest/fifth bedroom or home office option, located just by the guest bathroom, offering versatility for families of all sizes. The home extends out to a covered & tiled alfresco, pool area and fire pit in the back yard, great for entertaining in all seasons. The outdoor area has been terraced and features curated lawn choices to suit the different spaces and purposes.
The staircase combines rich ebony tones of the timber posts with iron balusters, elegantly lighting the plush carpet with step lighting, and leading to a generous family rumpus space. Featuring tinted windows, another quiet low-pressure ceiling fan, and access to the ducted A/C, this space becomes a natural place to enjoy for family fun. The master bedroom is a private retreat, with tinted front windows, walk-through ensuite & walk in robe. All three bathrooms feature sophisticated dark tiling from floor to ceiling on all surfaces, plantation shutters, bold black tapware and white stone benchtops.
A full size dual garage plus high clearance dual carport provide plenty of room for families of all sizes, or some serious storage with the addition of the shed. Plenty of internal storage with under-stairs storage, full internal laundry and additional linen. All powered with 18 panels of rooftop solar Offering 4 dedicated bedrooms upstairs plus the option of a 5th bedroom or home office, this spacious family home is not one to be missed!
Home features:
- Master suite with walk-in-robe & ensuite
- Three Generous family bedrooms
- Guest/Fifth bedroom downstairs
- Three Bathrooms with floor to ceiling tiles, elevated fittings
- Formal lounge plus family rumpus upstairs
- Open plan kitchen, dining and casual entertaining space
- 900mm gas 5-burner cooktop & oven
- Breakfast bar, pendant lighting and sheer curtains
- Quiet, low-pressure ceiling fans + powerful ducted air conditioning
- Soaring ceilings downstairs, feature lighting
- Plantation shutters, 'Crimsafe' screens, tinted front windows
- Pool, large tiled & covered alfresco plus deck walkway connecting to kitchen
- Fire pit and terraced yard, with resilient lawns
- Shed added for storage, dual automatic garage, plus dual carport with high clearance
- Landscaped front yard with Zoysia lawn for thriving in drier seasons with low maintenance
- Sir Walter for the partial-shade, high traffic and pet friendly backyard space
- Couch for the lower yard to survive full sun while keeping a lush green appearance
- Pathways around the full perimeter of the home
- Rooftop solar
- Cul-de-sac location
- 4 minutes to the local school, shopping, medical and childcare options
- Family focused area with bustling sports amenities and local clubs
Don't miss your opportunity to see this wonderful family home, be sure to enquire with 4069 Real Estate today!








 View more
View more View more
View more View more
View more View more
View more
