Seamlessly blending industrial warehouse allure with ultra-contemporary charisma, and showcasing an open loft design which allows for soaring ceilings and stunning space, this one of a kind 4 bedroom, 3.5 bathroom church conversion with rear studio is simply breathtaking!
With incredible classic detail dating back to the original build of the church in the 1840s, this magnificent architecturally designed double level loft property really needs to be seen to be believed! 5.5m ceilings, exposed beam staircases, oversized gothic windows, and hardwood floors are just a few of the fittings and fixtures that combine to make this property so unique.
A sizeable entry makes way for the expansive and open lounge and dining zone which will be the beating heart of the home, with a two-way gas log fireplace adding warmth to the central space. This fireplace also services the neighbouring formal sitting room, which has built-in shelving giving you an area for your dream library.
The kitchen dazzles with elegant green marble while also guaranteeing an abundance of storage and stainless steel appliances. A dedicated storage area just off the kitchen also provides you with additional pantry storage if you so desire! Two separate staircases transport you upstairs to 3 bedrooms, with the private master bedroom displaying amazing space along with ample BIR storage, built-in seating, and a stylish ensuite. The other 2 bedrooms share a vibrant and colourful ensuite.
The studio at the rear (with bathroom and heat/cool) could be anything from an extra bedroom, art studio, work-from-home space, or additional income through short stay accommodation. Other home extras include a downstairs home office, downstairs powder room, laundry with external access, reverse cycle heating and cooling, solar power, video intercom, northern entertainer's courtyard with built-in BBQ, Japanese inspired front garden, and secure off-street parking for 2 cars via a remote gate. The home also sits on a large 460 sqm (approx.)
Location wise, you're in close proximity to the Carlisle Street shopping village which is an energetic strip offering supermarket, restaurants, cafes, and everything in between. You're also very close to St Kilda Primary School, Alma Park, St Kilda Botanical Gardens, Fitzroy St and Acland St bars and eateries, St Kilda Beach, buses, trams and Balaclava Station.
- A church conversion with origins dating back to the 1840s.
- Property sits on a sizeable 460 sqm (approx.) with north rear.
- Retains period beauty from 5.5m ceilings to gothic windows.
- Expansive and open lounge and dining is unforgettable.
- Formal sitting room with library area and 2-way fireplace.
- Green marble kitchen with Bosch appls and great storage.
- Exceptional master bedroom with ample BIRs and ensuite.
- Other bedrooms with BIRs share a colourful ensuite.
- Rear studio offers large living/sleeping, bathroom, & heat/cool.
- Near Carlisle Street shops, Alma Park, and great transport.
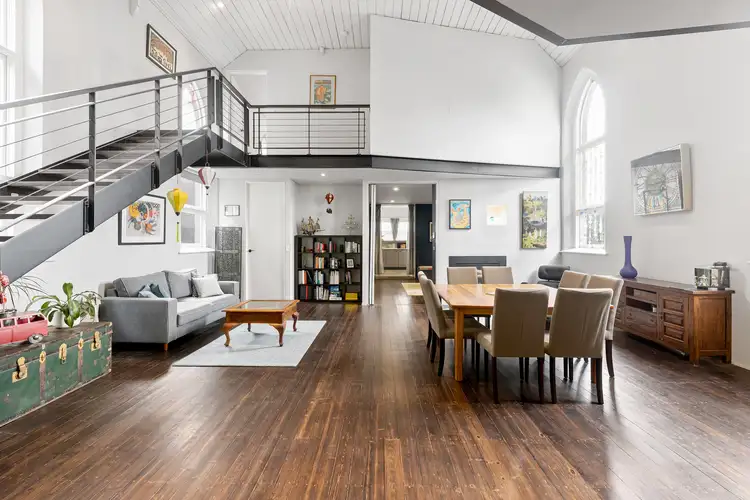
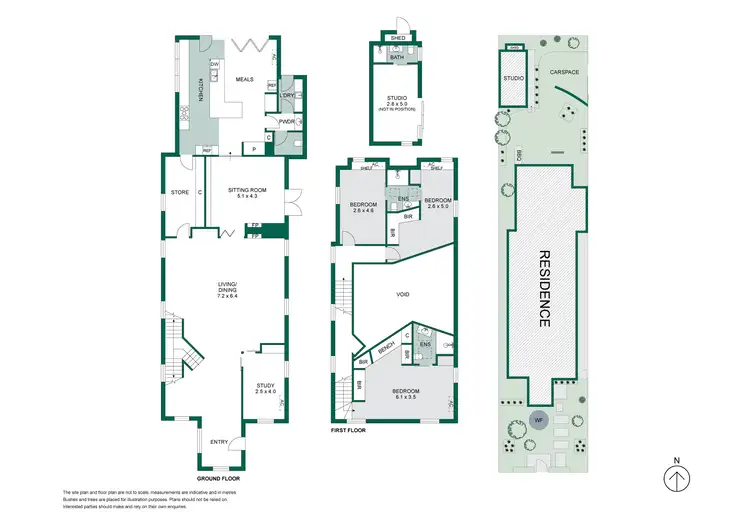
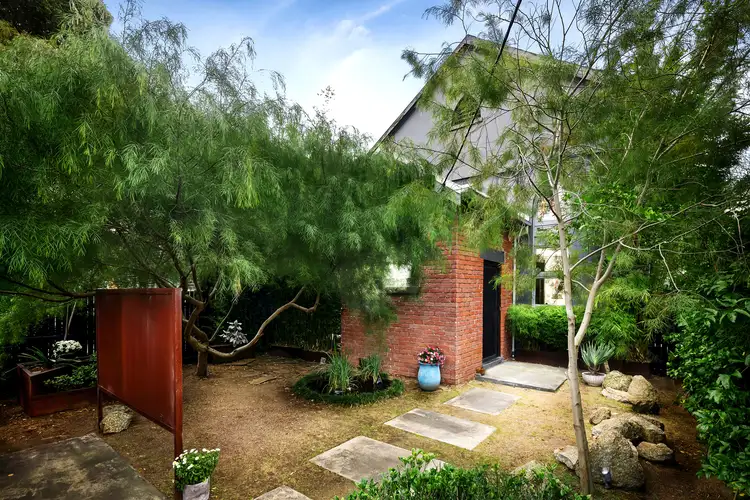
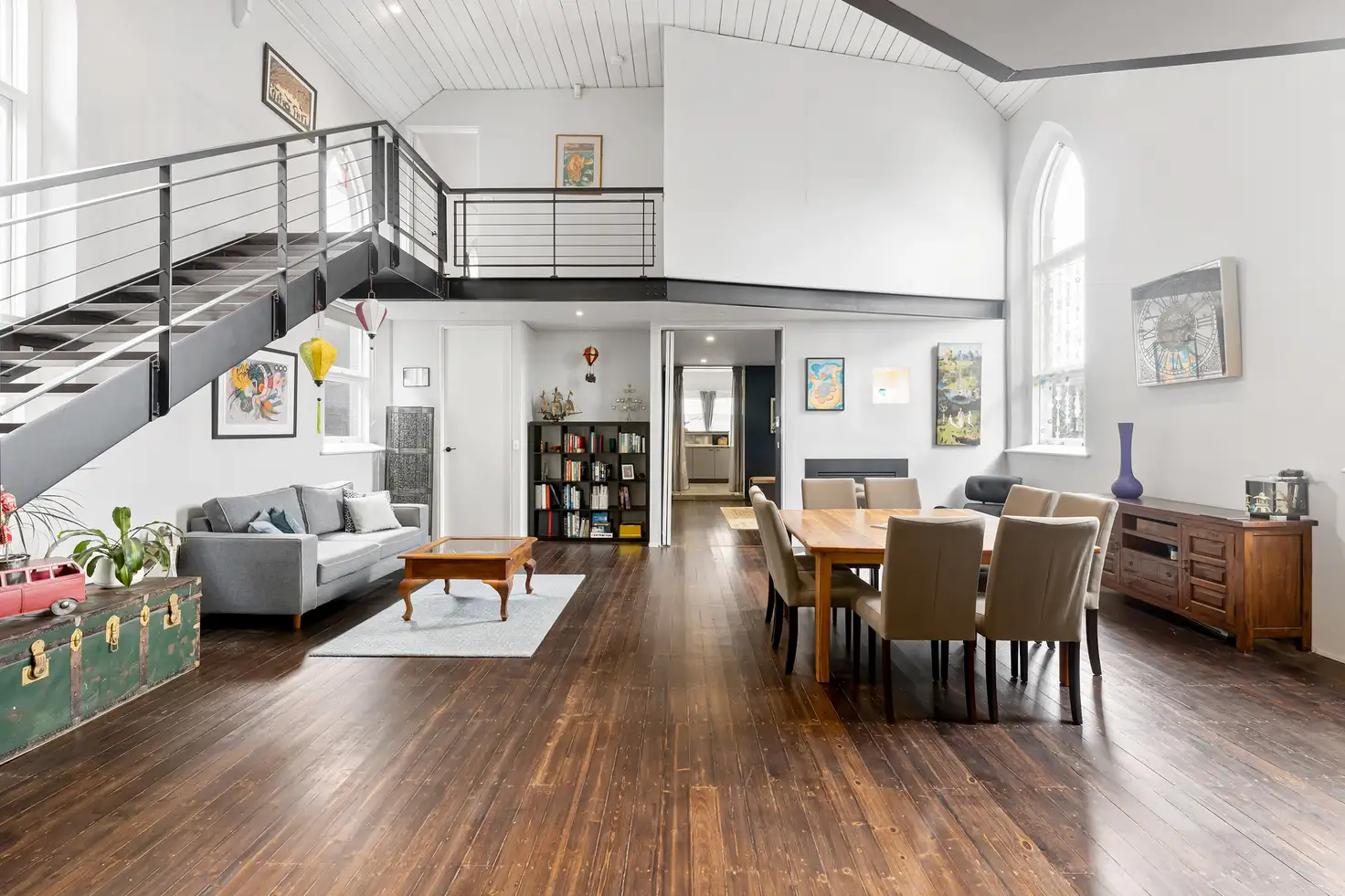


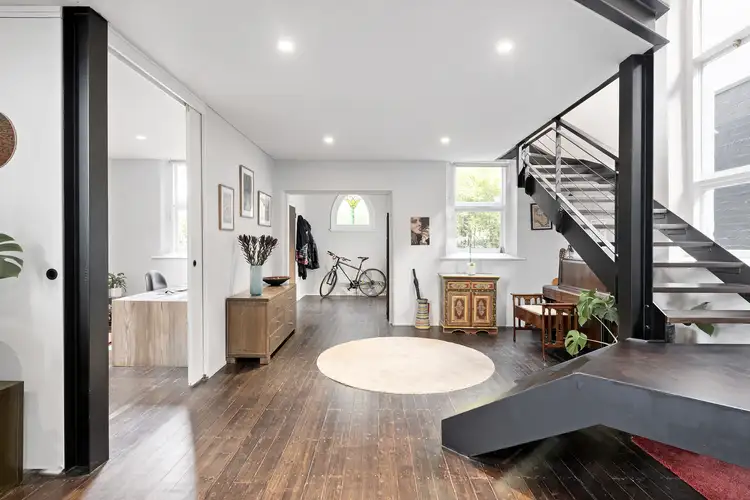
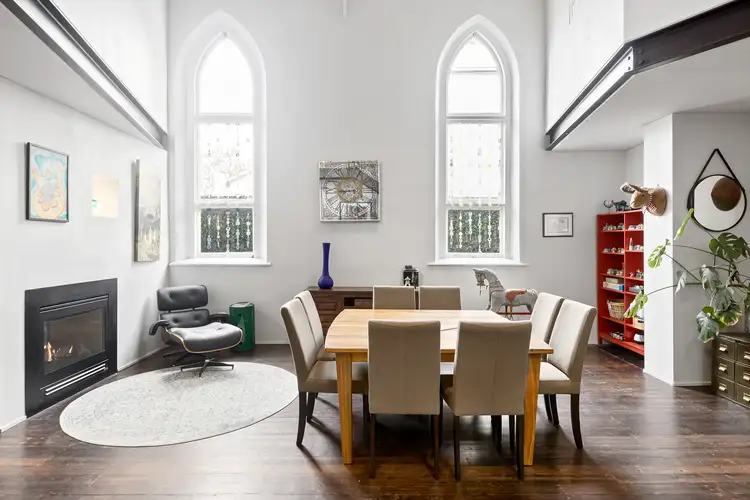
 View more
View more View more
View more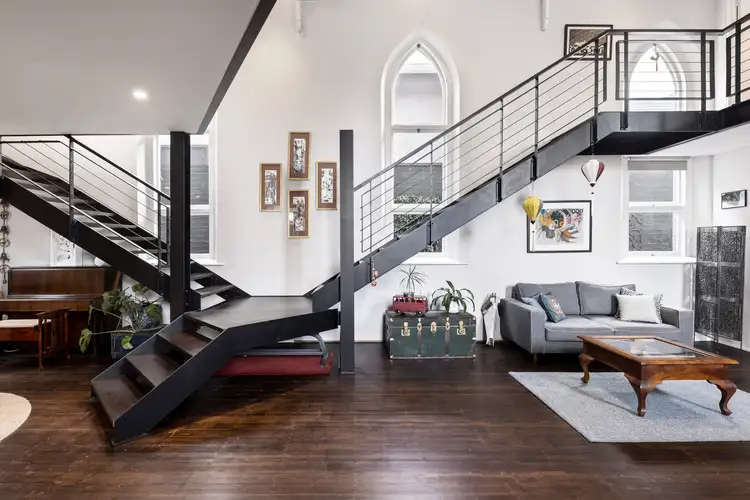 View more
View more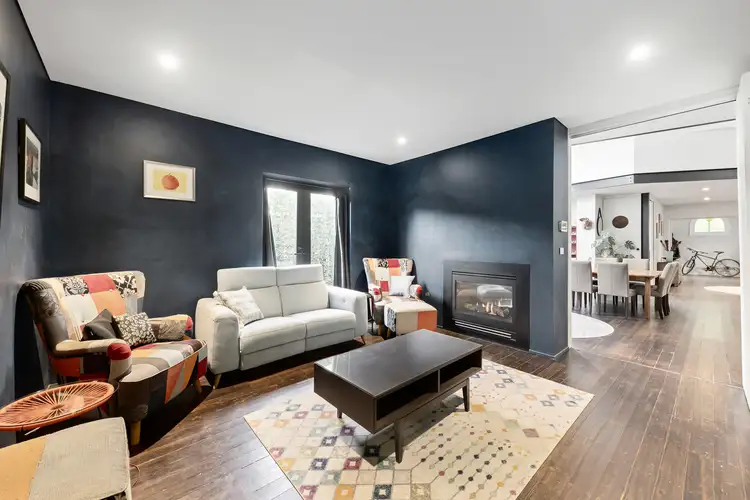 View more
View more
