$4,704,000
5 Bed • 3 Bath • 2 Car • 1384m²
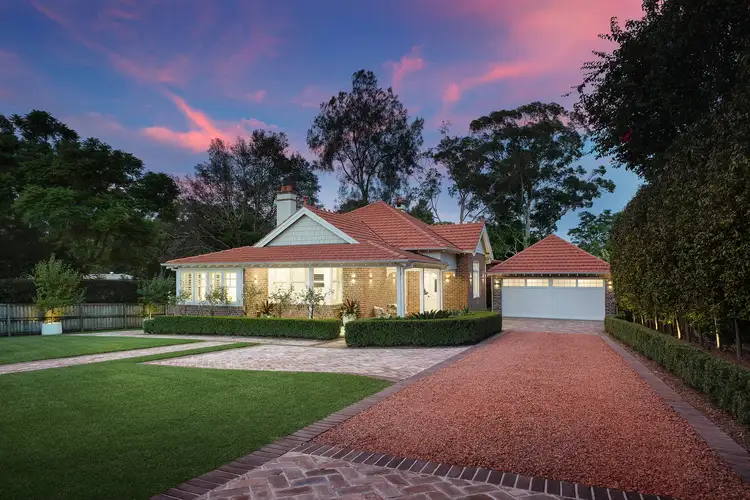
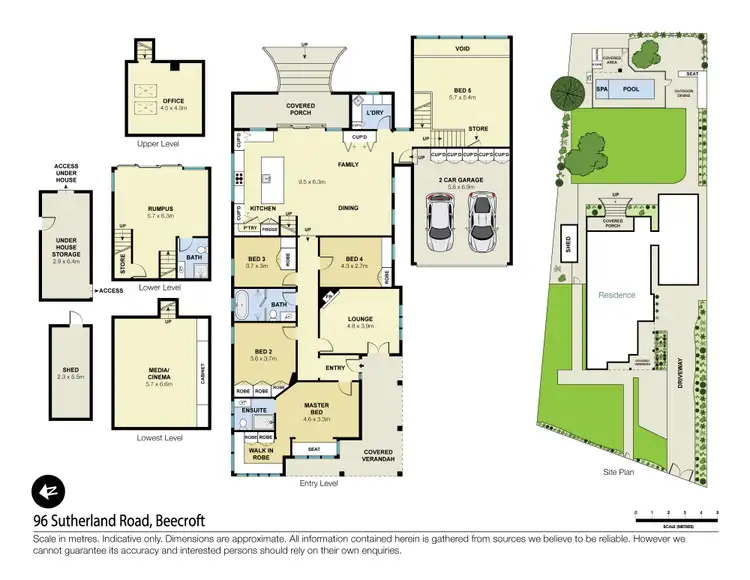
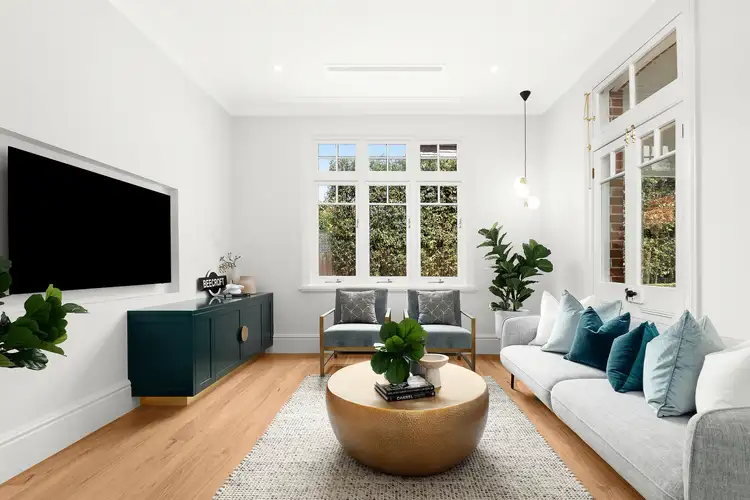
+18
Sold
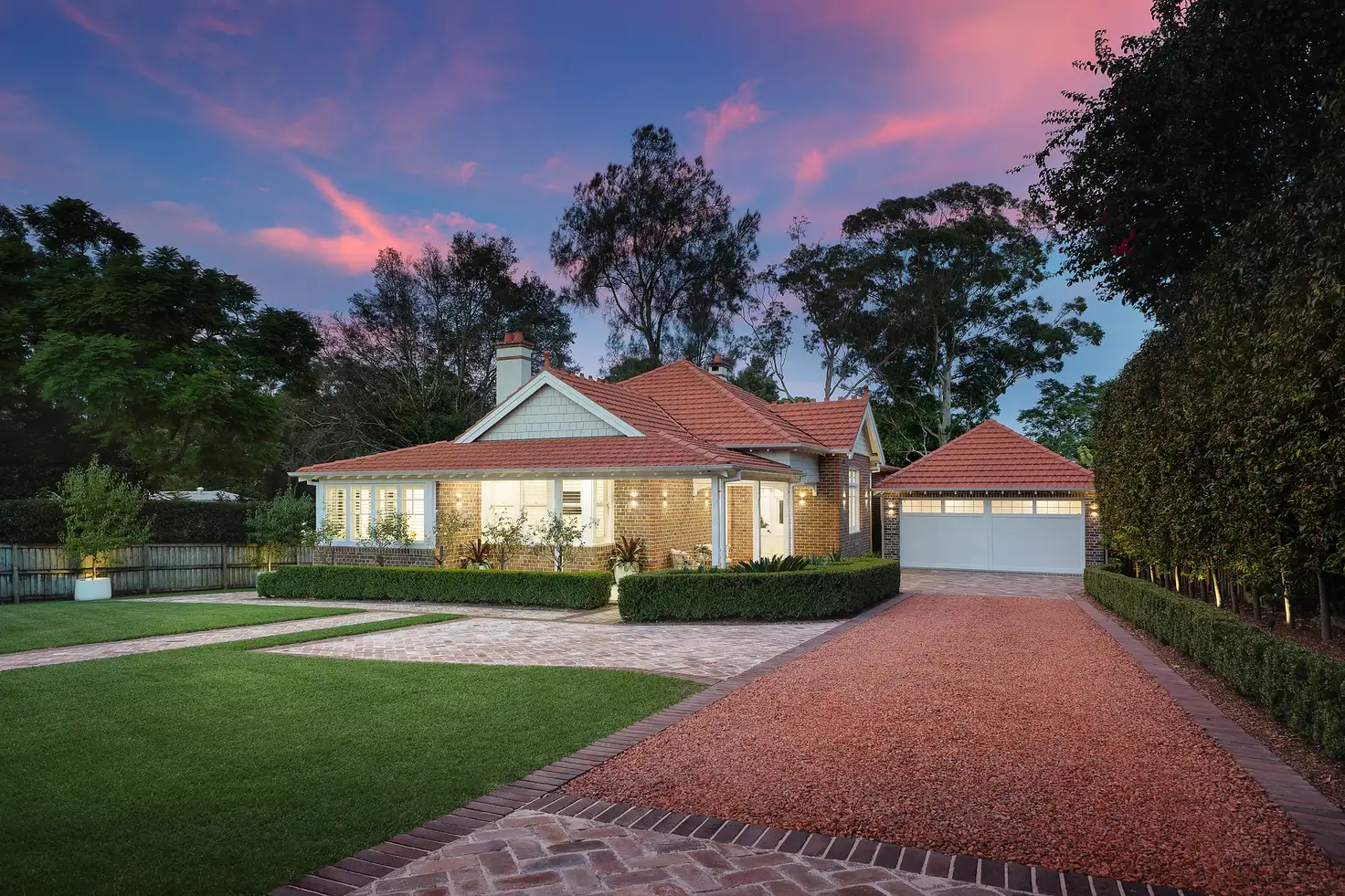


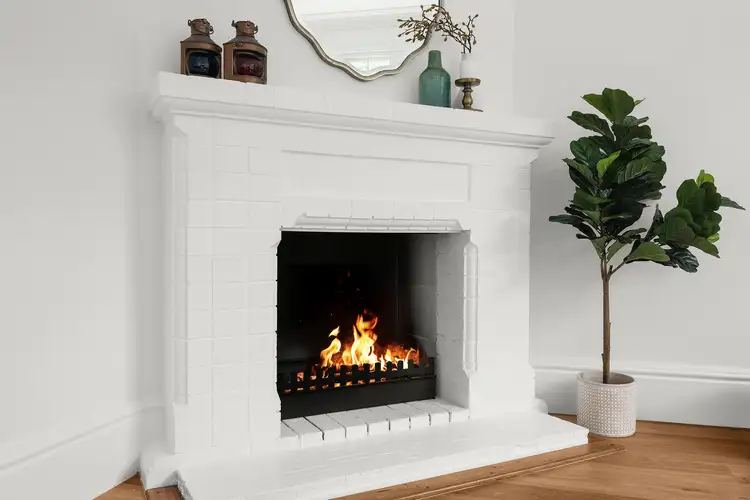
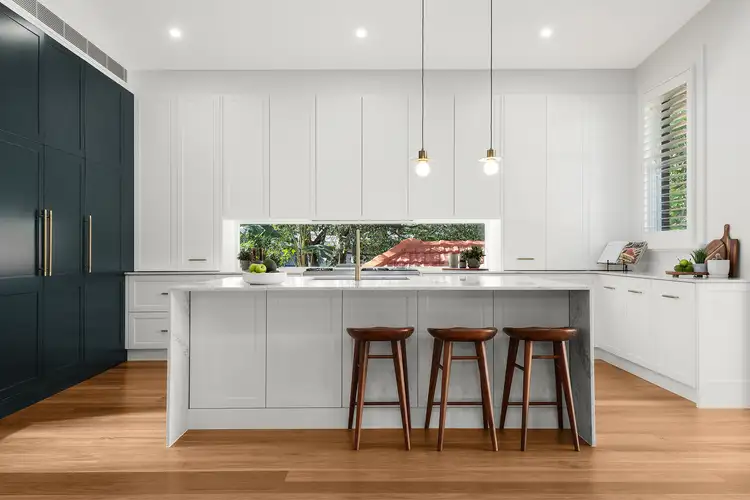
+16
Sold
96 Sutherland Road, Beecroft NSW 2119
Copy address
$4,704,000
- 5Bed
- 3Bath
- 2 Car
- 1384m²
House Sold on Sat 6 Apr, 2024
What's around Sutherland Road
House description
“Spectacular Lifestyle Offering on 1,384sqm”
Property features
Other features
Close to Schools, Close to Shops, Close to Transport, PoolLand details
Area: 1384m²
Property video
Can't inspect the property in person? See what's inside in the video tour.
Interactive media & resources
What's around Sutherland Road
 View more
View more View more
View more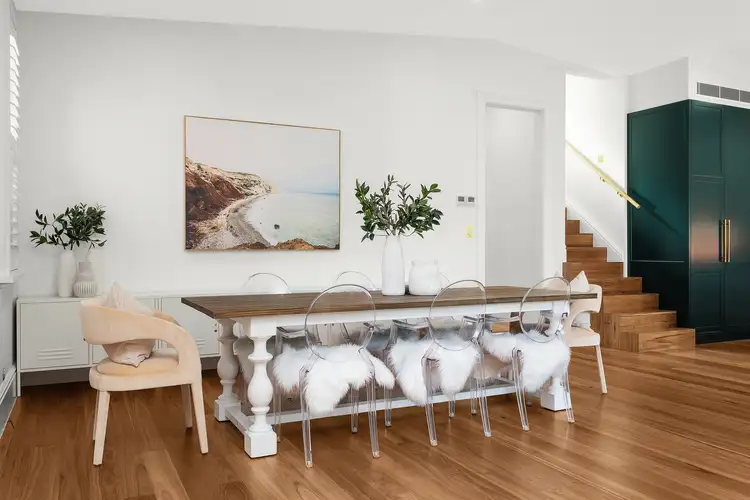 View more
View more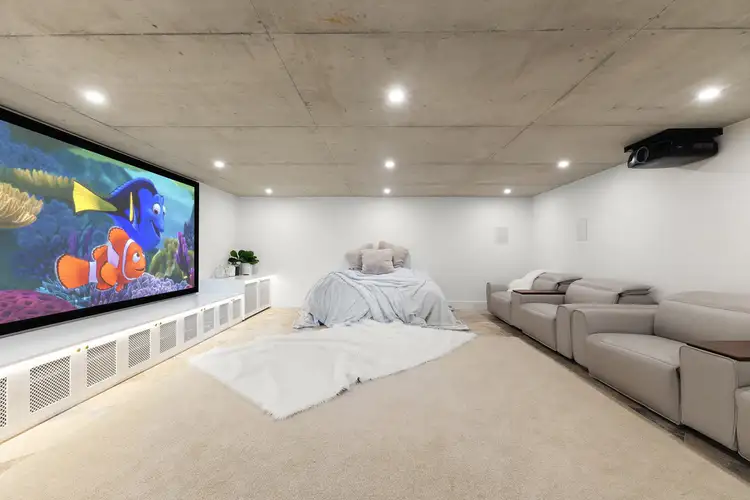 View more
View moreContact the real estate agent

Justin Lowery
Belle Property Castle Hill
0Not yet rated
Send an enquiry
This property has been sold
But you can still contact the agent96 Sutherland Road, Beecroft NSW 2119
Nearby schools in and around Beecroft, NSW
Top reviews by locals of Beecroft, NSW 2119
Discover what it's like to live in Beecroft before you inspect or move.
Discussions in Beecroft, NSW
Wondering what the latest hot topics are in Beecroft, New South Wales?
Similar Houses for sale in Beecroft, NSW 2119
Properties for sale in nearby suburbs
Report Listing
