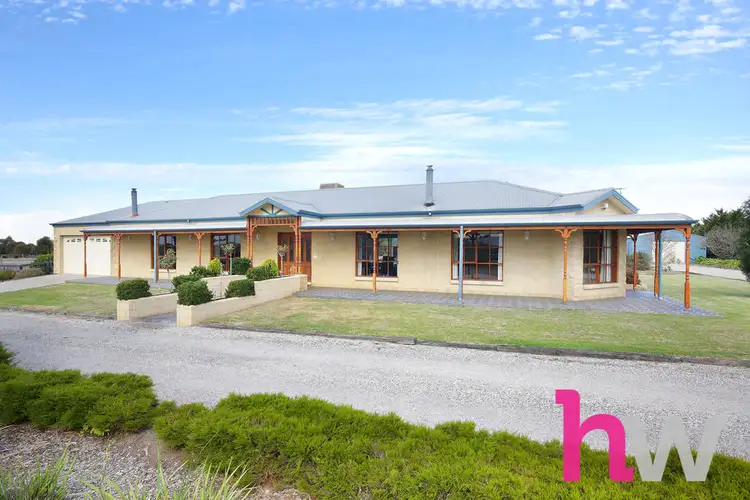“Custom Designed Rural Family Retreat”
This custom designed Steel Plus built home will take your breath away from the minute you walk through the front door and will complete the country lifestyle you have been waiting for.
The stunning 5 bedroom family rural residence of approx. 45 squares is set on 1.94 acres in one of Bannockburn's most sought after streets.
You will be welcomed by Western Australian Karri timber floor when you walk through the front door which flows to the spacious unique Blackwood timber kitchen. Kleenmaid electric wall oven and cooktop, ample bench space and cupboards along with a large walk in pantry and dishwasher. Bi fold timber doors from the kitchen open into the large formal lounge room. Relax by the Ultimate wood heater and enjoy the view of the front yard through the Western Red Cedar windows
The kitchen overlooks the dining area and oversized living room, a perfect haven for the whole family with a built in bar and Ultimate wood heater for added comfort. Glass sliding doors from the meals area open up into the fully enclosed indoor/outdoor entertaining room. Heated spa, sauna, water feature and built in wood fire pizza oven complete this pleasant sanctuary.
The master bedroom also has access via sliding doors to the outdoor entertaining area. A Blackwood timber ensuite has a double shower, heated towel rail and toilet. Double timber doors open up into a dressing room with ample hanging space and shelving. A large fifth bedroom is also located in this wing of the home with BIR and is perfect for a nursery, guest room or study. Bedrooms 2,3,4 are located in a separate zone of the home and have built in robes and ceiling fans. The main bathroom is Blackwood timber with double shower, bath, heated towel rail, dual vanities and toilet
The property is surrounded by established trees and gardens and offers plenty of shedding and loads of storage. An added 6x6 Colorbond garage with panel lift door, concrete floor & power, storage shed with roller door and a caravan/boat shed, 6x12 greenhouse and a chook pen.
Extra features that complete this country retreat are : 2 zone ducted heating, evaporative cooling, alarm system, voice intercom, flyscreens & window locks, timber doors throughout, solar hot water and
3.2kw solar panel system for electricity

Air Conditioning

Toilets: 2
Built-In Wardrobes, Close to Schools, Close to Shops, Garden, Secure Parking, Polished Timber Floor
Statement of Information:
View







 View more
View more View more
View more View more
View more View more
View more
