Classed as one of a pair, this Torrens titled home is a step above, offering uninterrupted hills outlooks and a universal layout across two levels - an ideal match for a growing family, savvy investor, or those seeking a non-compromising downsize.
Set in the heart of Woodside, this modern home isn't just convenient; with high ceilings upon entry, 96A delivers big on flexibility, and style with a backdrop that never gets old.
On the lower level, a secluded room offers the versatility to function as a study, teen retreat, or 4th bedroom - designed to adapt to your ever-changing needs. And within easy reach, a secure garage with internal access and under-stair storage adds everyday practicality – keeping life streamlined and the essentials neatly tucked away.
Ascending the softly lit stairs, you're greeted with a spacious master suite to the right – complete with built-in robes and a contemporary ensuite. Louvre windows invite the fresh hills breeze inside, and a private balcony is perfect for morning coffee or an evening wine – topped with rural views.
The hub of the home offers an impressive kitchen with statement island bench, stainless steel appliances including a dishwasher, soft-close cabinetry, and sleek laminated benchtops - blending function and flair in all the right ways.
The spacious open plan living and dining area flows effortlessly to the covered alfresco, with full-length glass sliders creating a seamless indoor-outdoor connection for year-round entertaining. Discreetly positioned alongside, a dedicated cat run adds a thoughtful touch for pet owners.
Book-ended by robed bedrooms 2 and 3, a central zone hosts the family bathroom, separate WC, and a well-appointed laundry - all thoughtfully placed away from the main living areas to ensure privacy and a clear divide between rest and play.
From ducted heating and cooling, to 25,000L of rainwater plumbed to the home, along with 10.79kW of solar efficiency, this elevated home offers year-round comfort with bill-blitzing benefits.
In a location sought for its lifestyle - from the oval, courts and cafés to eateries, the Amy Gillett Bikeway, and iconic Bird in Hand and Barrister's Block wineries – this is an opportunity to blend lifestyle and convenience in one sought-after setting.
Details that deliver:
Contemporary two-level Torrens titled design
Private hedged service road entry
8m x 5m (approx.) gabled alfresco with 2 gas heaters + discreet cat-run
10.79kW of solar with 2 inverters
25,000L of rainwater plumbed to the house with mains switchover
Ducted R/C A/C throughout
Practicable under-stair storage/cloakroom/cellar
Master suite featuring ensuite & balcony with stunning views
BIRs to 3 upstairs bedrooms
Modern family-sized bathroom with over-sized shower
Downstairs 4th bedroom/media room or study
NBN connected
Secure internal garage access
Walking distance to Woodside's key amenities
And much more…
Property Information:
Title Reference: 6170/988
Zoning: Township
Year Built: 2012
Water Rates: $82.30 per quarter
Adcock Real Estate - RLA66526
Andrew Adcock 0418 816 874
Nikki Seppelt 0437 658 067
Jake Adcock 0432 988 464
*Whilst every endeavour has been made to verify the correct details in this marketing neither the agent, vendor or contracted illustrator take any responsibility for any omission, wrongful inclusion, misdescription or typographical error in this marketing material. Accordingly, all interested parties should make their own enquiries to verify the information provided.
The floor plan included in this marketing material is for illustration purposes only, all measurements are approximate and is intended as an artistic impression only. Any fixtures shown may not necessarily be included in the sale contract and it is essential that any queries are directed to the agent. Any information that is intended to be relied upon should be independently verified.
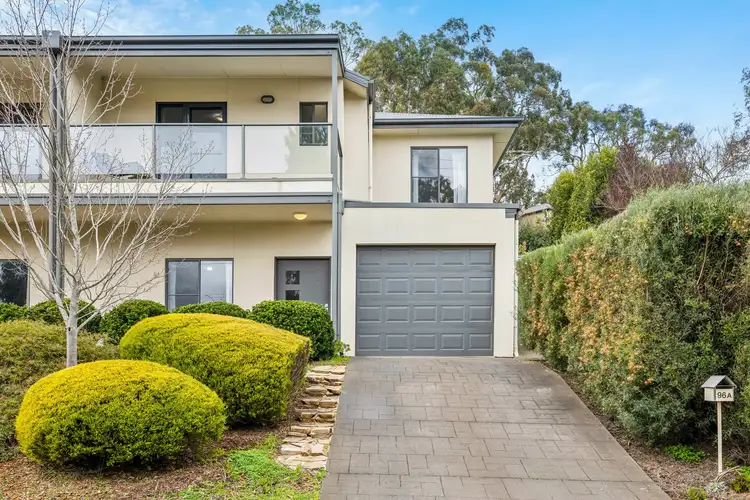
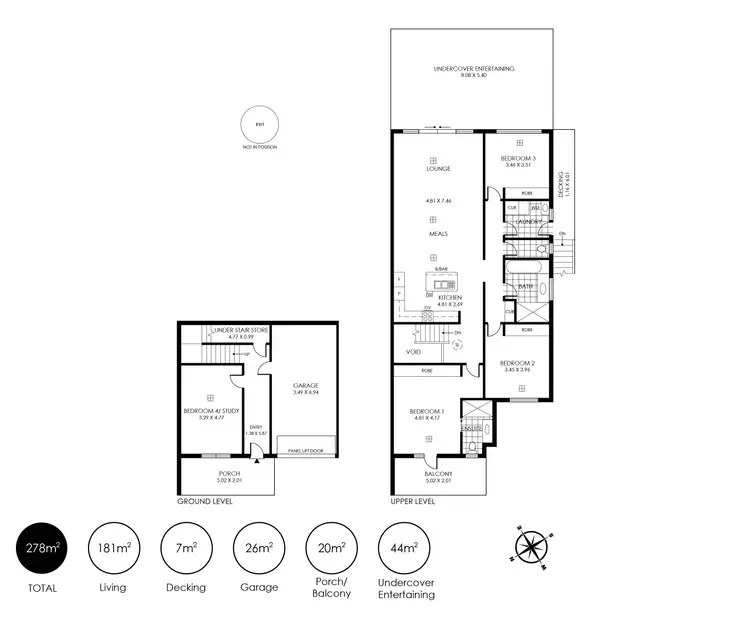
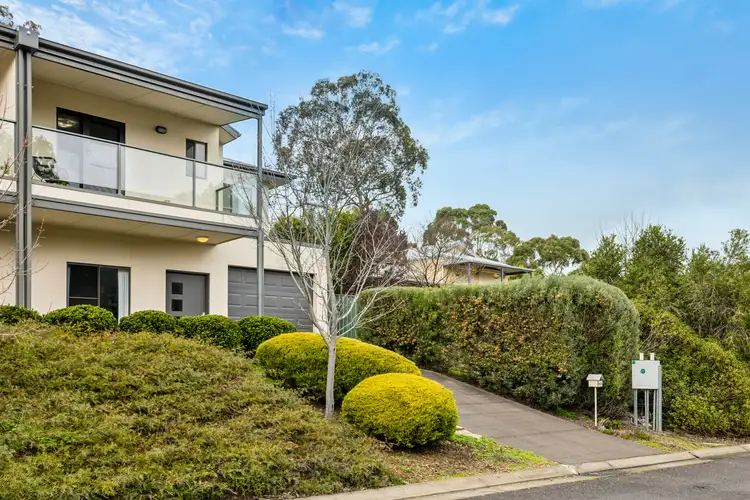
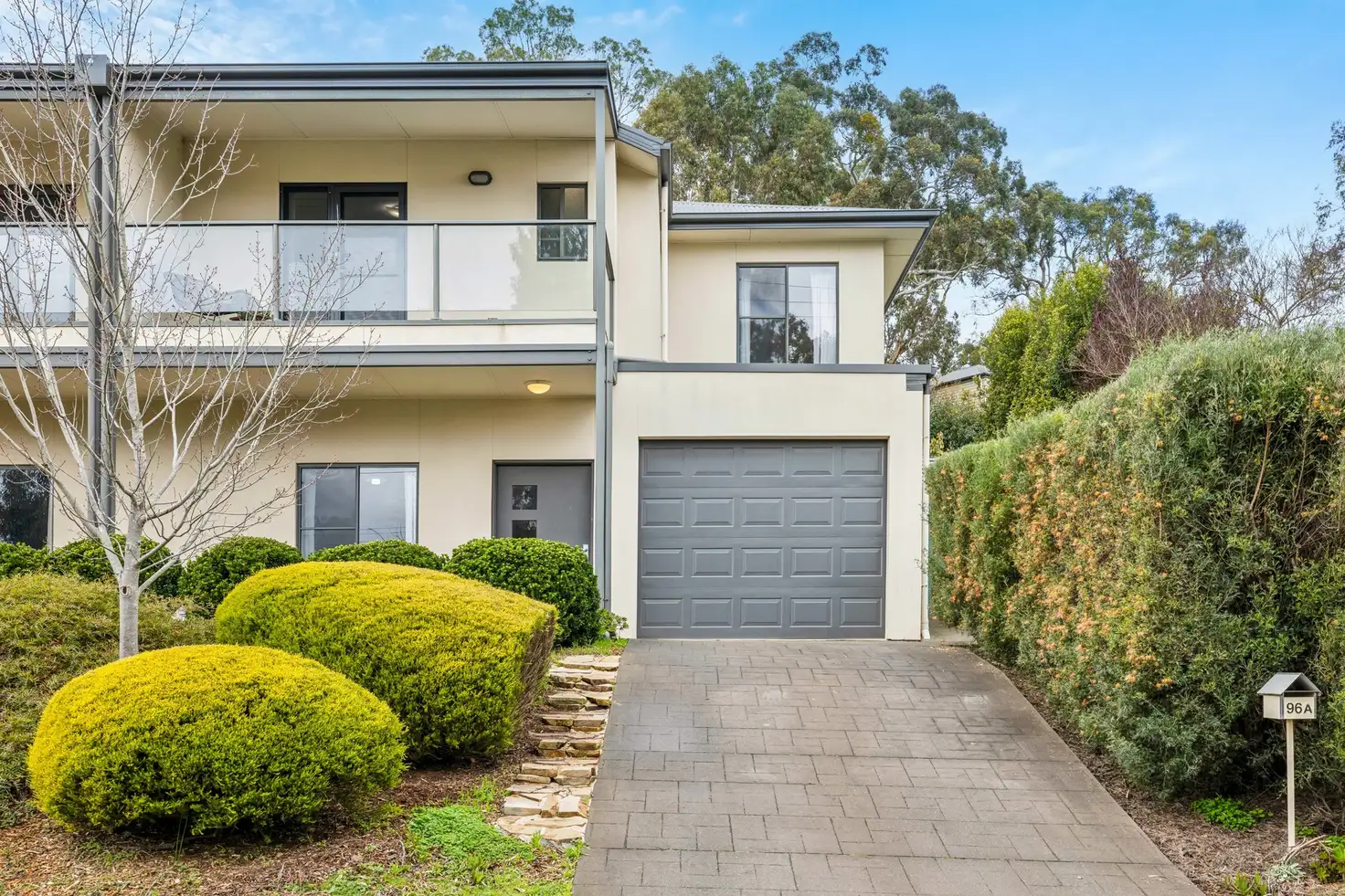



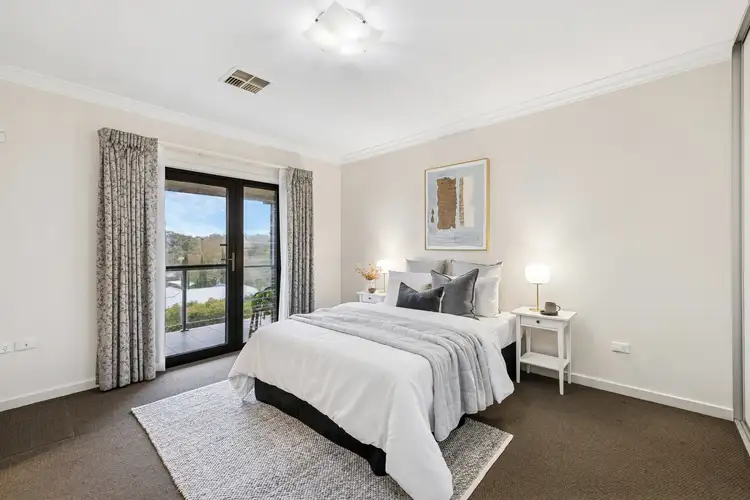
 View more
View more View more
View more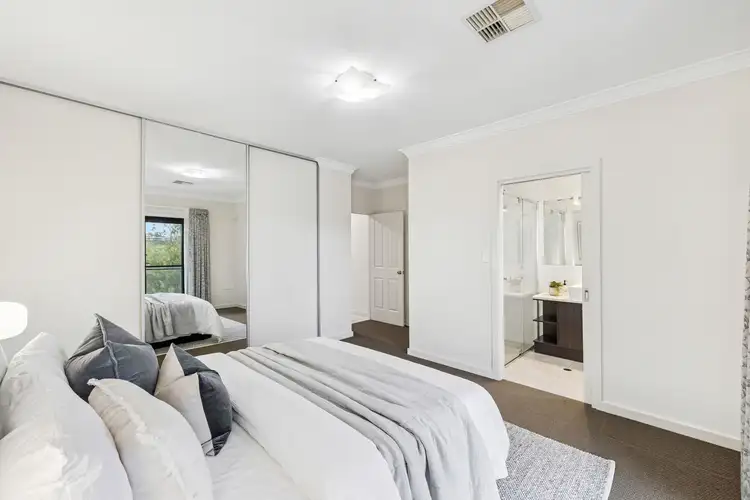 View more
View more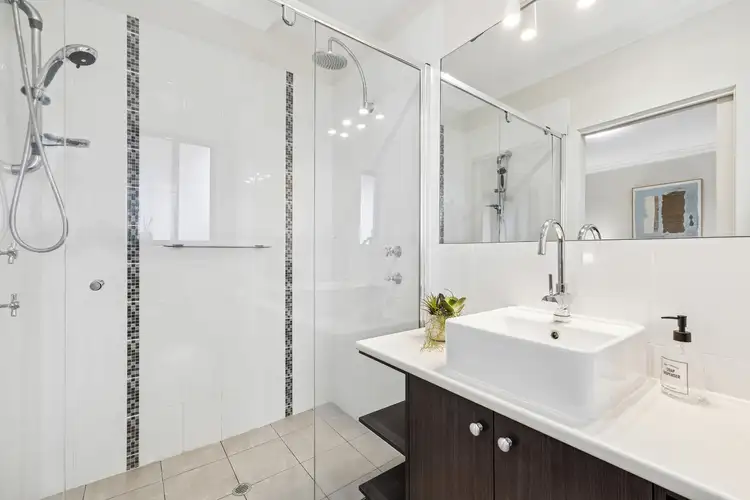 View more
View more
