$1,175,000
4 Bed • 3 Bath • 2 Car • 383m²
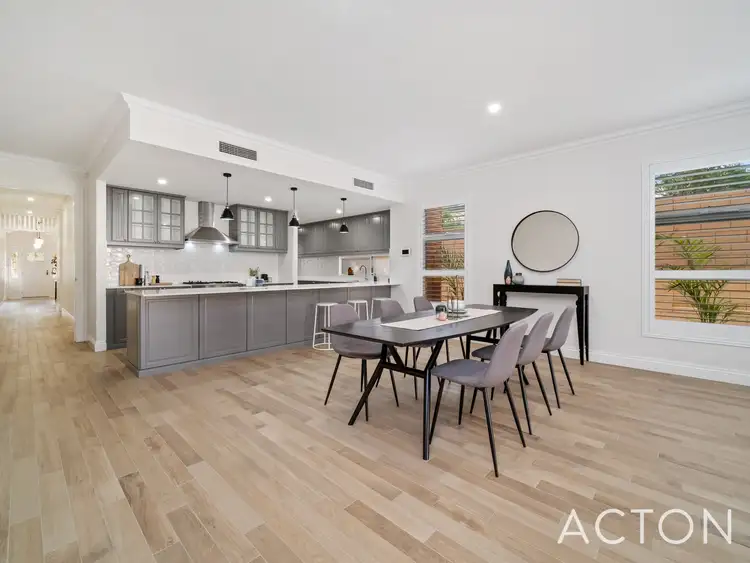
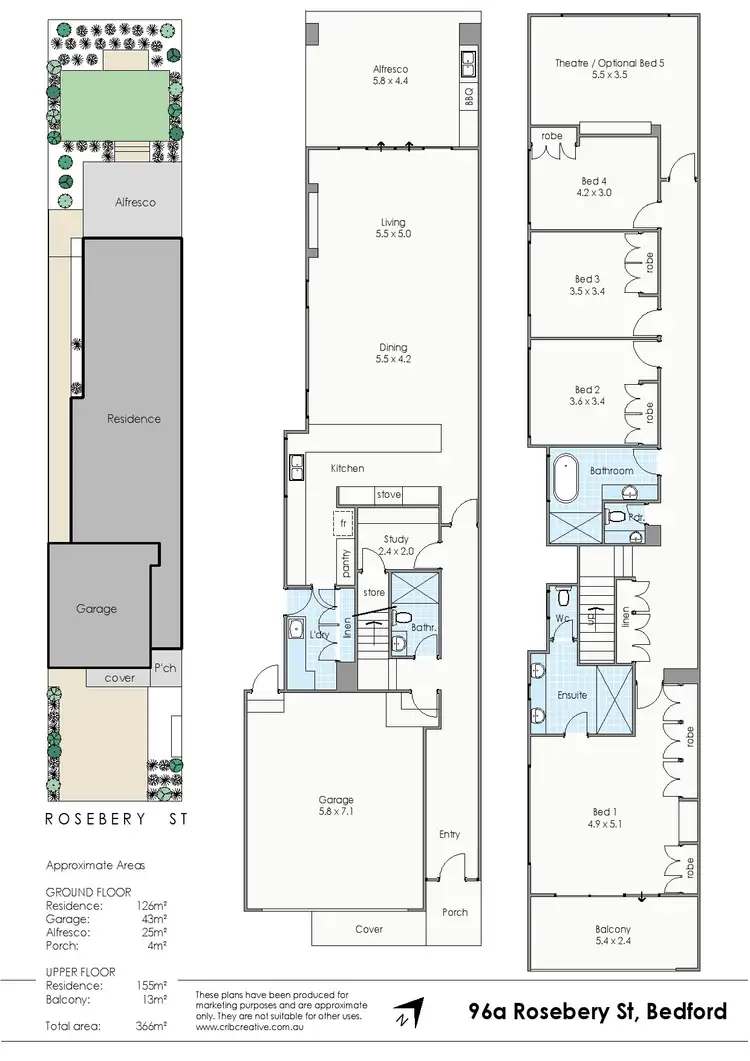
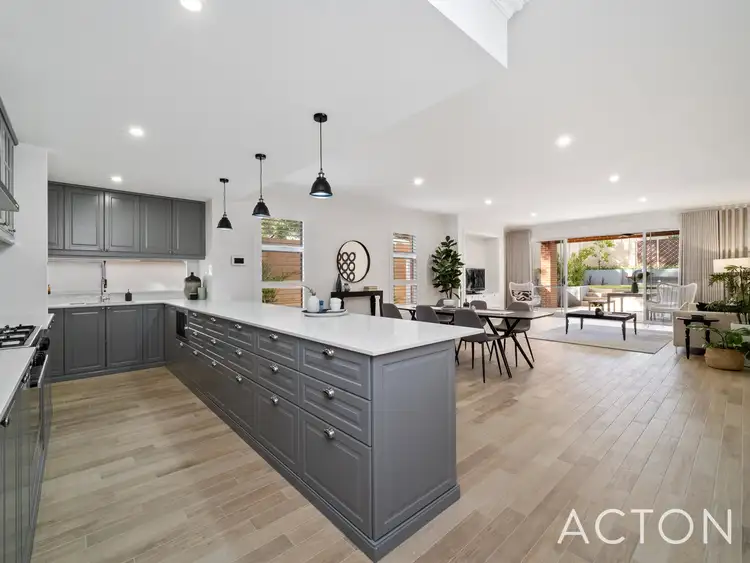
+24
Sold
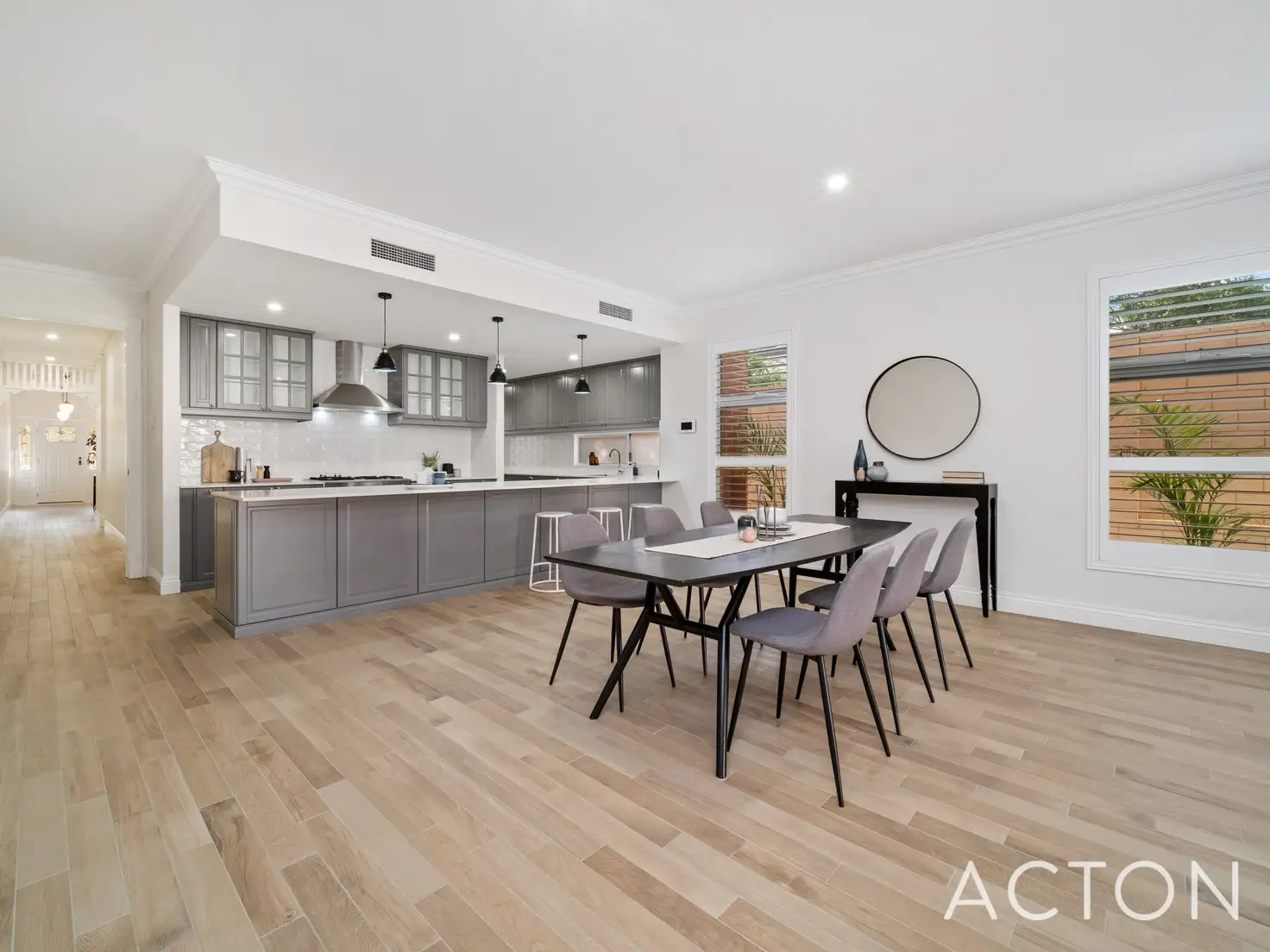


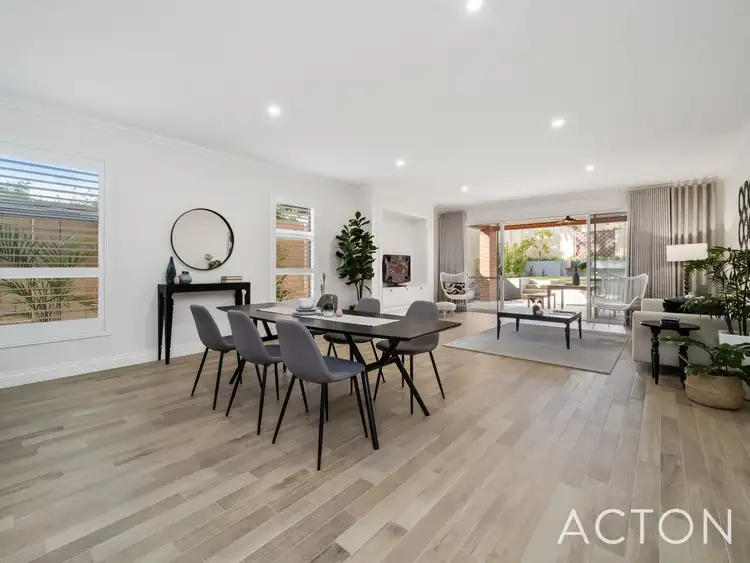
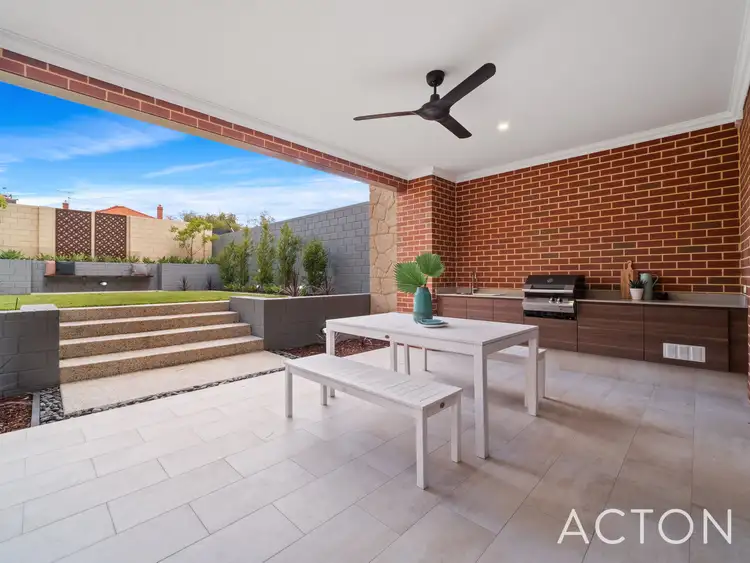
+22
Sold
96A Rosebery Street, Bedford WA 6052
Copy address
$1,175,000
- 4Bed
- 3Bath
- 2 Car
- 383m²
House Sold on Tue 7 May, 2019
What's around Rosebery Street
House description
“THE EPITOME OF LUXURY! INGLEWOOD BORDER!”
Land details
Area: 383m²
Interactive media & resources
What's around Rosebery Street
 View more
View more View more
View more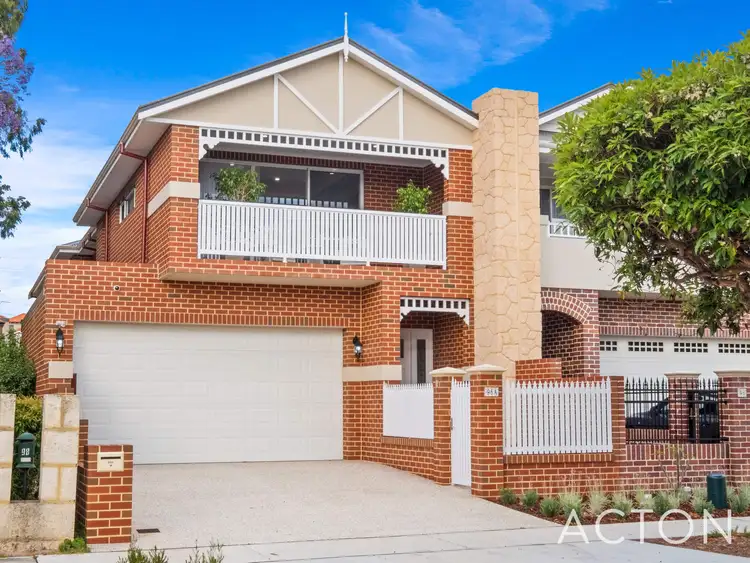 View more
View more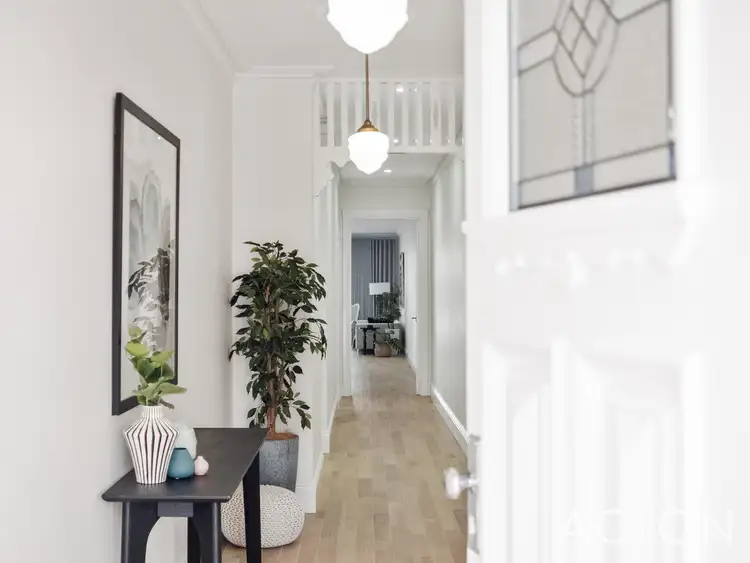 View more
View moreContact the real estate agent

Carlos Lehn
Beaucott Property
0Not yet rated
Send an enquiry
This property has been sold
But you can still contact the agent96A Rosebery Street, Bedford WA 6052
Nearby schools in and around Bedford, WA
Top reviews by locals of Bedford, WA 6052
Discover what it's like to live in Bedford before you inspect or move.
Discussions in Bedford, WA
Wondering what the latest hot topics are in Bedford, Western Australia?
Similar Houses for sale in Bedford, WA 6052
Properties for sale in nearby suburbs
Report Listing
