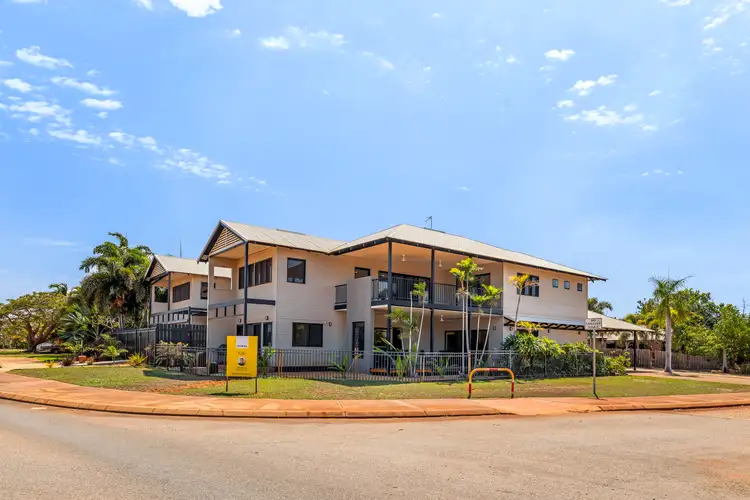Offers Above $899,000
4 Bed • 3 Bath • 2 Car • 338m²



+27





+25
96A Sanderling Drive, Djugun WA 6725
Copy address
Offers Above $899,000
- 4Bed
- 3Bath
- 2 Car
- 338m²
House for sale49 days on Homely
Next inspection:Sat 15 Nov 9:00am
What's around Sanderling Drive
House description
“Double Storey, Twice the Opportunity!”
Property features
Land details
Area: 338m²
Property video
Can't inspect the property in person? See what's inside in the video tour.
Interactive media & resources
What's around Sanderling Drive
Inspection times
Saturday
15 Nov 9:00 AM
Contact the agent
To request an inspection
 View more
View more View more
View more View more
View more View more
View moreContact the real estate agent

Monica Cowen
Ray White - Broome
0Not yet rated
Send an enquiry
96A Sanderling Drive, Djugun WA 6725
Nearby schools in and around Djugun, WA
Top reviews by locals of Djugun, WA 6725
Discover what it's like to live in Djugun before you inspect or move.
Discussions in Djugun, WA
Wondering what the latest hot topics are in Djugun, Western Australia?
Similar Houses for sale in Djugun, WA 6725
Properties for sale in nearby suburbs
Report Listing
