Welcome to the epitome of modern living at 97/1914 Creek Road, Cannon Hill. This townhouse is perfect for first-time buyers, downsizers, or savvy investors seeking a fresh and contemporary property approximately 6.5kms from the CBD.
One of the best in the complex. Step inside and be greeted by a spacious open plan design adorned with sleek tiles and high ceilings, freshly painted throughout to showcase the bright and light-filled home. The heart of which is a stunning kitchen boasting Caesarstone benchtops, gas cooktop, quality stainless steel appliances, and an abundance of storage space - a rare find in townhouse living.
Upstairs has quality new carpet throughout. The master suite is a true retreat with his and hers walk-in robe and private balcony with a lush tropical outlook. The second and third bedrooms, all well separated for privacy, share a modern bathroom, providing comfort and convenience for the whole family.
As part of the East Village complex, residents will have access to a range of amenities including a gym, barbecue entertaining area, and an 18-meter pool, perfect for staying active and socializing. The complex also boasts a retail precinct just across the road with cafes for your daily caffeine fix. Enjoy the lush surrounding parklands, nearby bus stops, and Cannon Hill train station just 800m away, making commuting a breeze. Plus, with Cannon Hill Plaza, Westfield Carindale, and the Gateway Arterial in close proximity, you'll have all your shopping and entertainment needs met.
Phases 1 & 2 of this development are already complete, and the remaining stage promises to be a landmark development with a fantastic retail mix, restaurants, a gym, medical centre, commercial office space, hotel accommodation, and even Cannon Hill's first cinema! This complex is set to become one of the most sought-after places to live in Cannon Hill.
Features at a glance
Open plan living, kitchen & dining
Full sized entertainers' kitchen with stone benchtops & gas cooktop
Modern laundry/powder room
Large master suite with his & hers WIR, private balcony & modern bathroom
Brand new carpet & paint
Security screens downstairs & fly screens upstairs
Plantation shutters
Ducted aircon & fans
Solar
Double tandem garage
18-metre pool, gym & barbeque area
Murarrie State School & Balmoral State High School catchment
Walking distance to Cannon Hill train station
Approx 6.5km CBD
Short drive to the Gateway motorway, Brisbane airport & CHAC
Contact Susan Mills today.
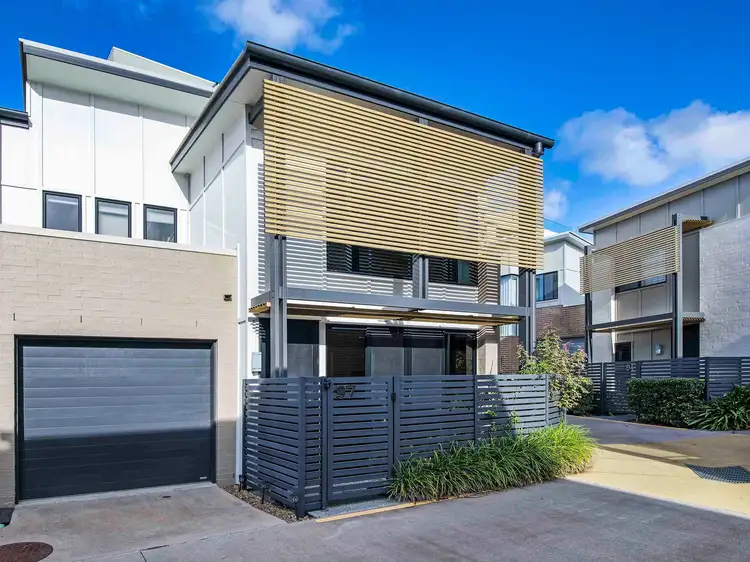
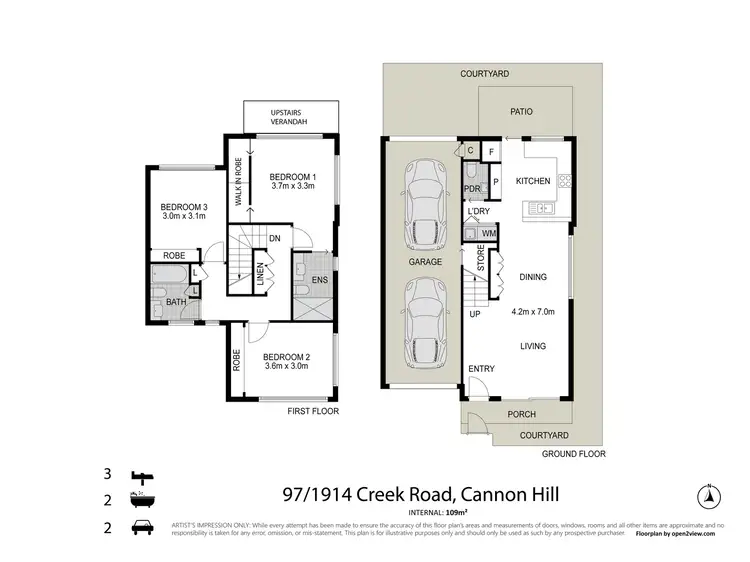
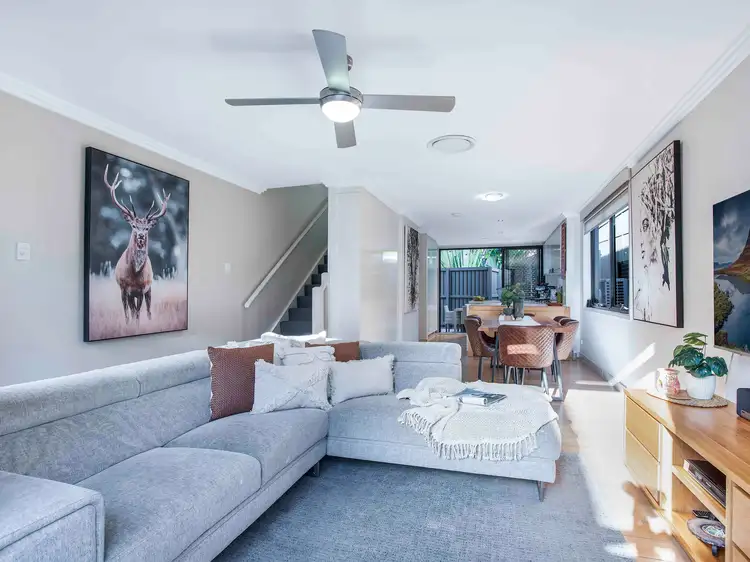
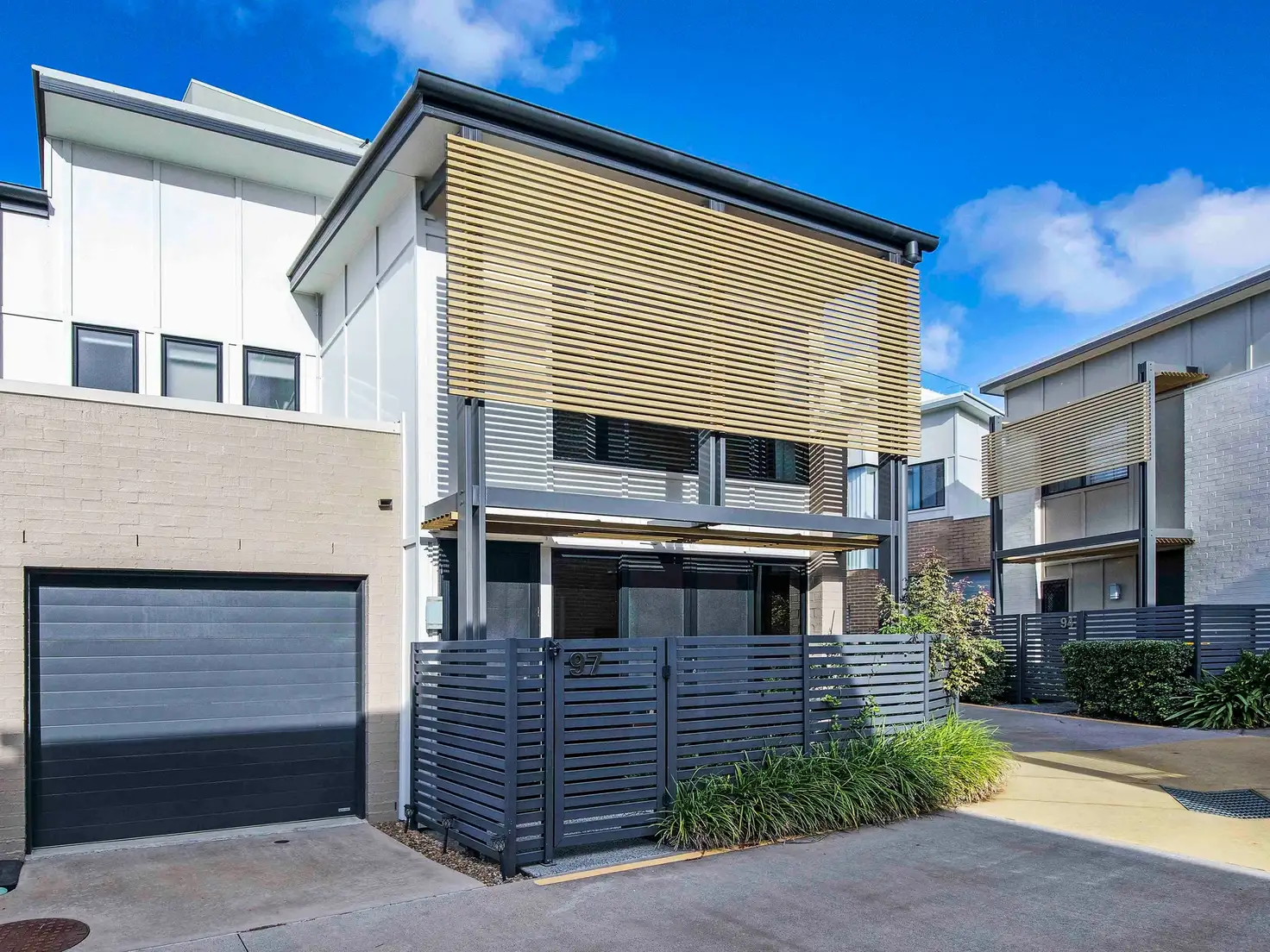


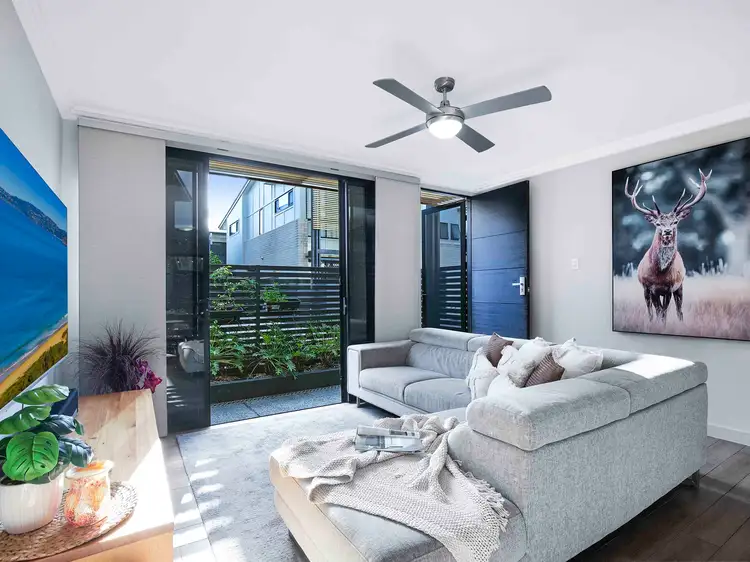
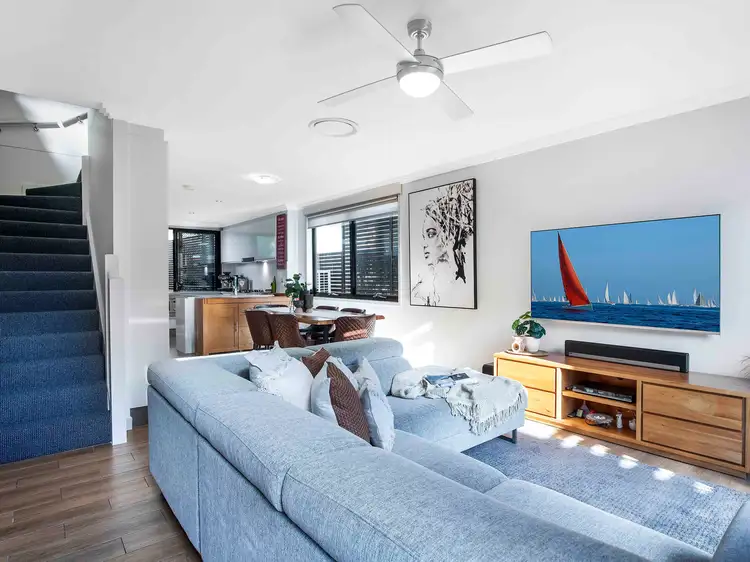
 View more
View more View more
View more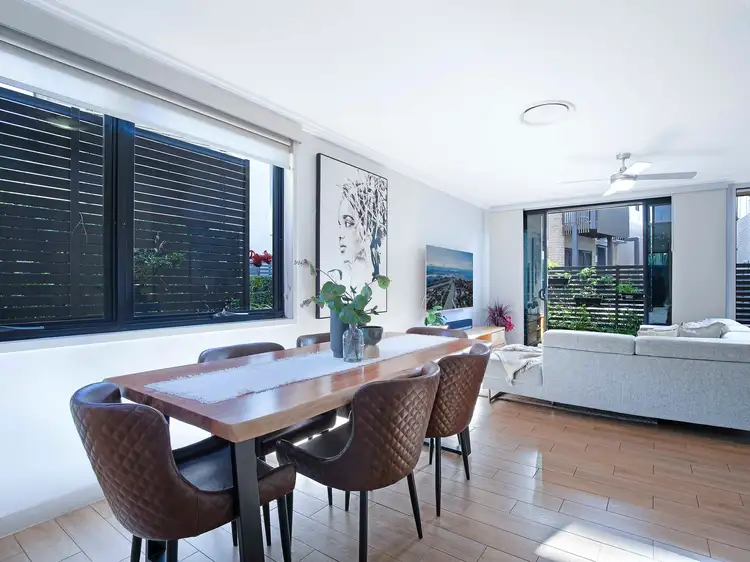 View more
View more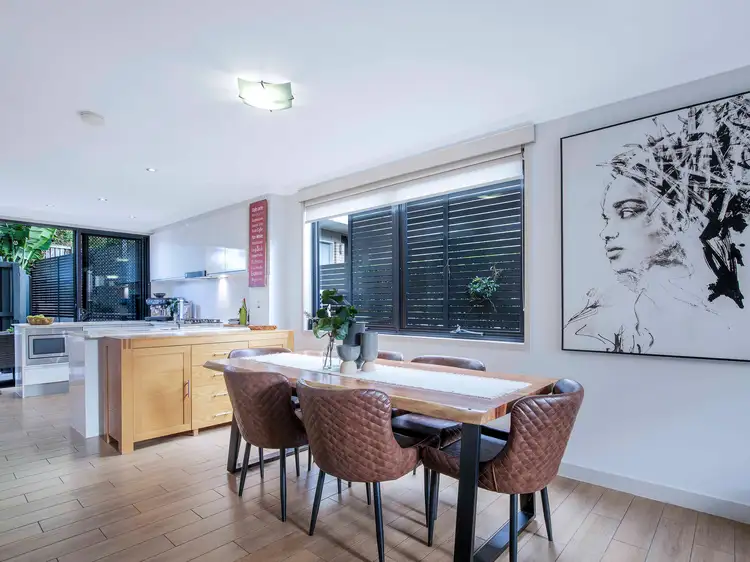 View more
View more
