Top-floor living at its finest — filled with natural light, high ceilings, and breathtaking views. Welcome to 97/227 Flemington Road, Franklin.
This exceptional corner apartment is one of only two with this unique layout in the entire complex, offering an impressive 147m² of combined indoor and balcony space while ensuring outstanding privacy. It provides the feel and proportions of a house, paired with the effortless, low-maintenance lifestyle of apartment living. With three generous bedrooms, two bathrooms, and two secure car spaces, it's the perfect choice for those who value both space and convenience.
Flooded with natural light, this beautifully designed apartment enjoys a north-east aspect on one side and a south-west outlook on the other. The open-plan living area flows seamlessly to an expansive balcony, perfect for entertaining or soaking up the sunshine. On the opposite side, the master suite and third bedroom open to a private balcony, offering a peaceful outlook and refreshing cross-breezes throughout the home.
The modern kitchen is equipped with quality appliances, stone benchtops, and ample storage and a walk-in pantry, perfect for the home cook or entertainer. With quality finishes, laminate flooring throughout including all bedrooms, split system air conditioning in both the living room and master bedroom, lift access, and access to the complex's gym and tennis court, every detail has been thoughtfully considered.
Positioned along the light rail corridor, this apartment offers exceptional convenience with Franklin Woolworths, Harrison School, Franklin Schook, Mother Teresa School, and Franklin Early Childhood Centre all close by, plus easy access to Gungahlin Marketplace and the City.
Whats on Offer……
• Unique floorplan – only two of this design in the complex
• Top-level apartment with spectacular views of Canberra from Telstra Tower from one balcony to views to Gungahlin from the other side of the apartment
• 3 bedrooms | 2 bathrooms | 2 secure car spaces + storage
• Open plan living and dining flows to balcony
• Second balcony off the master suite and bedroom 3
• Kitchen with stone benchtops, breakfast bar, and stainless-steel appliances and walk in pantry
• Loads of storage throughout
• Laminate flooring throughout including bedrooms
• Quality fittings and finishes
• Air conditioning
• Lift access, gym, and tennis court in complex
• Prime location along the light rail with easy access to local shops, schools, and amenities
Property Facts…..
• EER: 6.0
• Internal Living: 112m2 (approx.)
• Balconies: 35m2 (approx.)
• Total: 147m2 (including balconies)
• Year Built: 2014
• Rates: $486.00 per quarter (approx.)
• Strata Fees: $1,970.20 per quarter (approx.)
• Rental Appraisal: $720–$750 per week
Love the Location …..
• Within 5 minutes' walk to the new Franklin Dog Park, Metro Woolworths, doctors, dentists and specialty stores
• Within 4 minutes' walk to Light Rail
• Within 8 minutes' walk to Harrison School
• Within 10 minutes' walk to Franklin School
• Within 5 minutes' drive to Gungahlin Town Centre
• Within 17 minutes' drive to Canberra City
Disclaimer:
The material and information contained within this marketing is for general information purposes only. Canberry Properties does not accept responsibility and disclaim all liabilities regarding any errors or inaccuracies contained herein. You should not rely upon this material as a basis for making any formal decisions. We recommend all interested parties to make further enquiries.

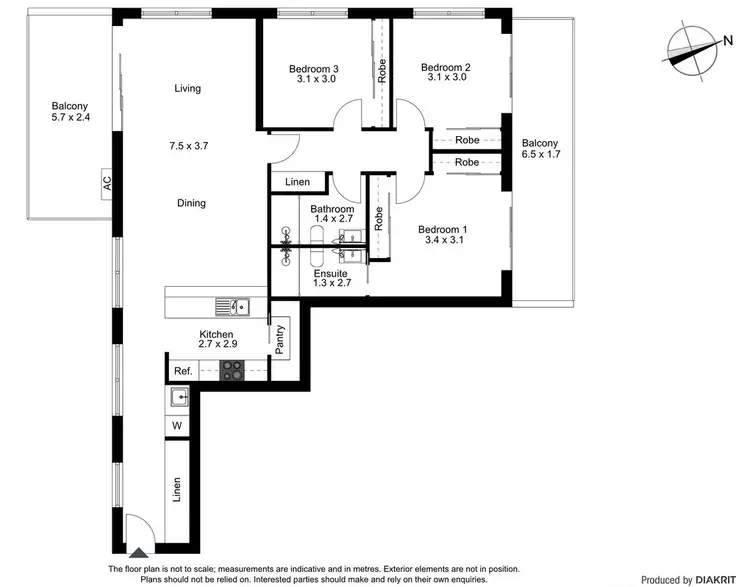
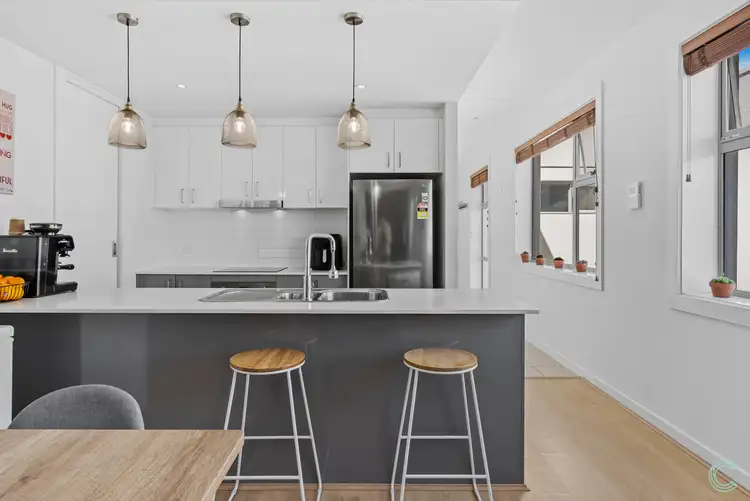
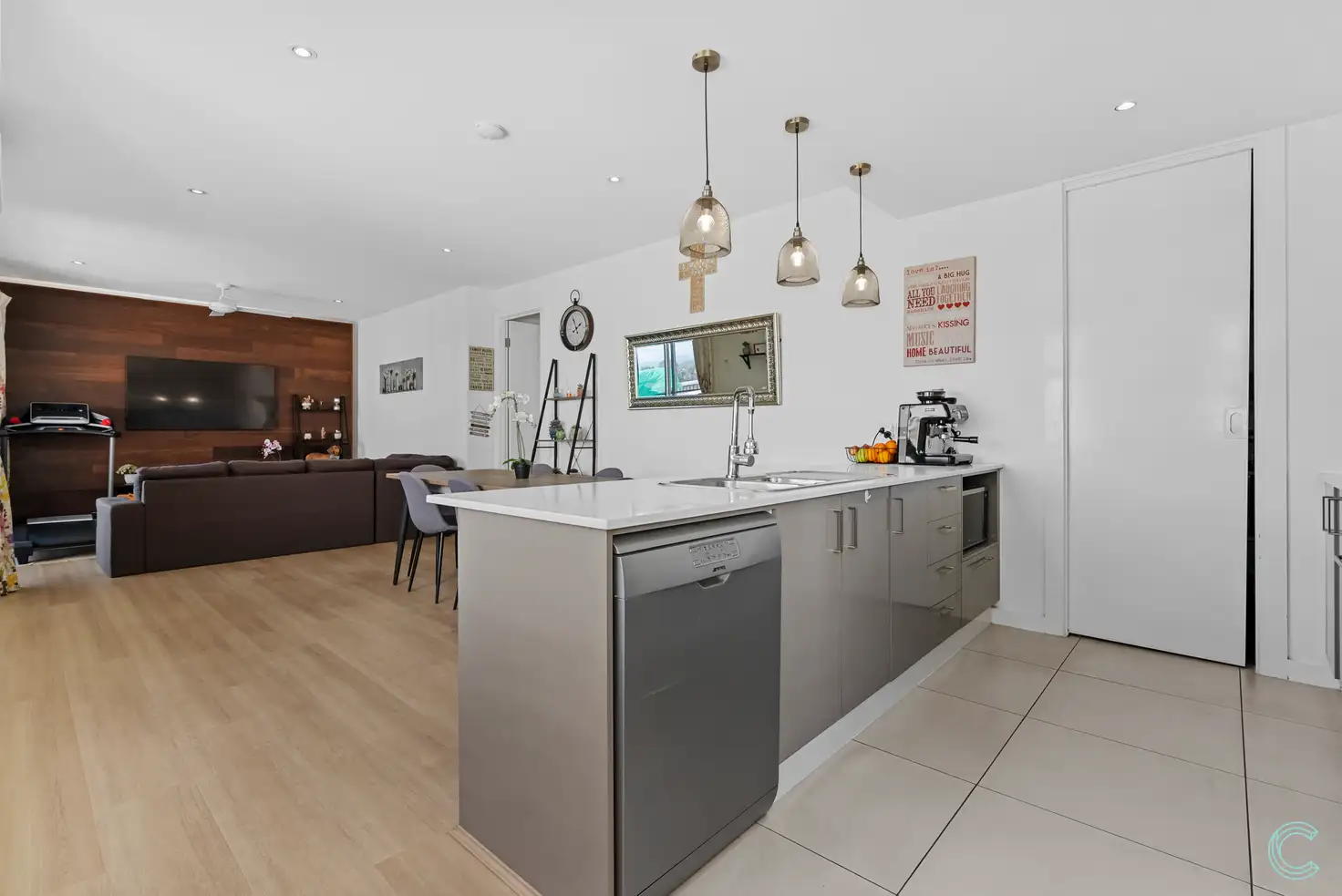


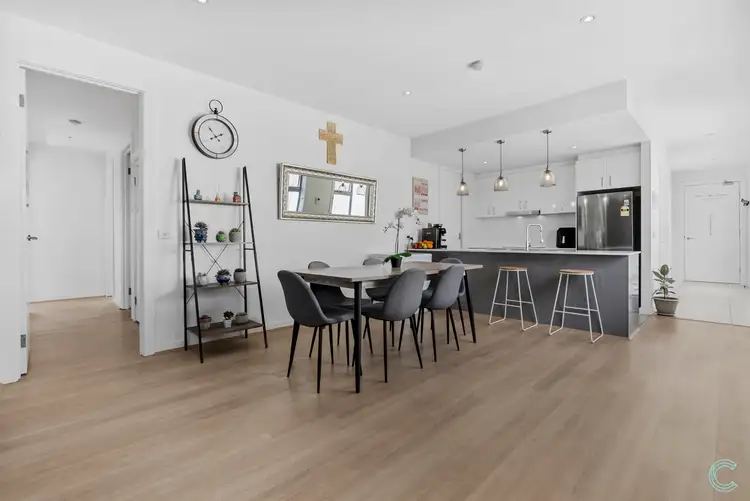
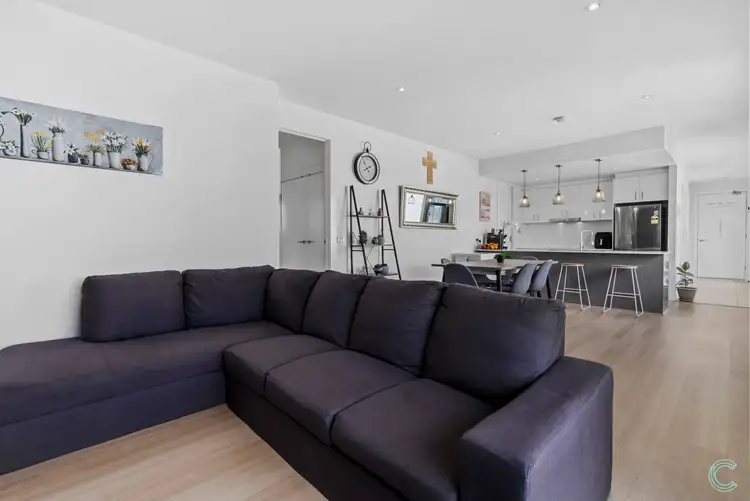
 View more
View more View more
View more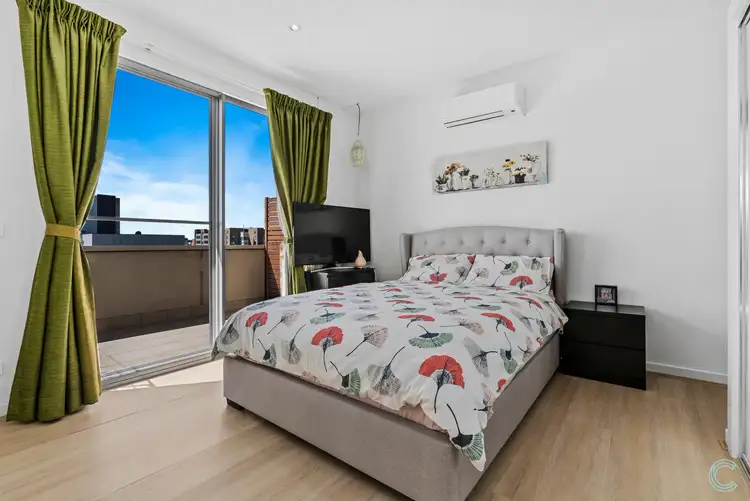 View more
View more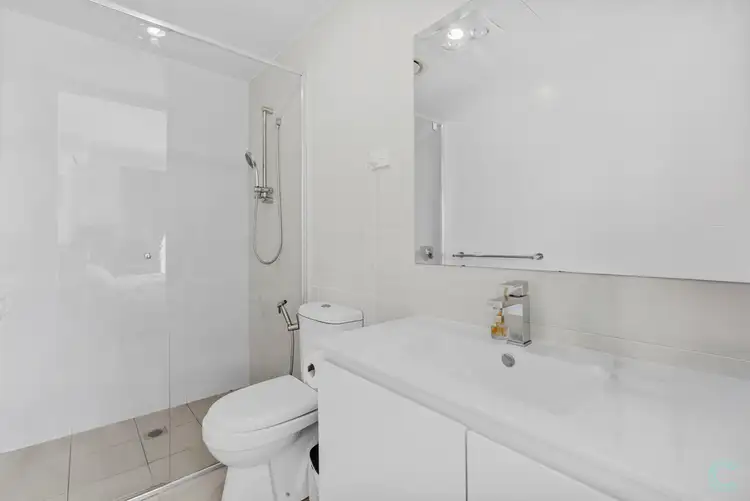 View more
View more
