Nestled in a tranquil setting, this expansive property offers the perfect balance between rural charm and modern convenience. Situated on a sprawling 4,765 sqm (1.17-acre) residential block, this four-bedroom residence has been thoughtfully expanded over the years to include a conservatory, an east sunroom/bar area, and a substantial three-car garage with workshop space. The location provides a sense of seclusion while remaining conveniently close to local amenities, making it an ideal retreat for those seeking a peaceful lifestyle without sacrificing accessibility.
As you enter the home, the welcoming front entry is highlighted by a distinctive feature brick wall, setting the tone for the unique characteristics found throughout the property. The living area boasts a charming bay window facing north, perfect for soaking in the natural light. Enhanced by a reverse cycle air conditioning unit, this room offers comfort year-round. The main bedroom serves as a serene sanctuary, complete with an ensuite featuring a newly refitted shower, vanity, and heated towel rack. Each of the additional bedrooms is equipped with built-in wardrobes, ensuring ample storage space.
The heart of this home is undoubtedly the kitchen, which has undergone a complete renovation. It features cream-colored benchtops and exceptional storage solutions, including a large pantry cupboard with drawers. High-quality appliances such as an AEG cooktop, wall oven, and a Westinghouse two-door plumbed fridge with an automatic ice maker and water dispenser elevate the culinary experience. The kitchen seamlessly flows into the tiled family room, where a large wood fire and a heat transfer system provide warmth and ambiance. From here, the space opens into a TV area with floating floors, leading to a spacious rumpus room with a built-in bar, perfect for entertaining.
Outside, the property continues to impress with a paved central courtyard featuring a stunning Japanese maple. The north-facing porch and enclosed Queensland room provide additional outdoor living spaces that connect to the courtyard, offering multiple options for relaxation and entertainment. The gardens are a horticulturist's dream, with a variety of trees, including apple, pear, almond, and lemon. The grounds are equipped with taps throughout, ensuring easy maintenance of the lush landscape.
Energy efficiency is a key feature of this home, with a 4.5kW solar system and a solar hot water system that significantly reduce utility costs. The house is connected to both town and tank water, with the latter being the primary source for the past seven years. An aerated water treatment system efficiently manages waste water, offering an environmentally friendly solution. Additionally, the property includes a four-bay garage with three roller doors and a toilet, providing ample space for vehicles and storage.
This remarkable property is a rare find, offering a unique blend of comfort, style, and sustainability. With new carpets throughout, Crimsafe screen doors for added security, and a recently resealed driveway, every aspect of this home has been meticulously maintained.
Don't miss the opportunity to make this your forever home.
Contact Luke Fahy and the HH Team today to arrange a viewing and discover the endless possibilities that await you in this idyllic setting.
Disclaimer:
All information (including but not limited to the property area, floor size, price, address, and general property description) on the Website is provided as a convenience to you, and has been provided to HH Real Estate by third parties: we cannot guarantee accuracy. Prospective purchasers are advised to carry out their own investigations.
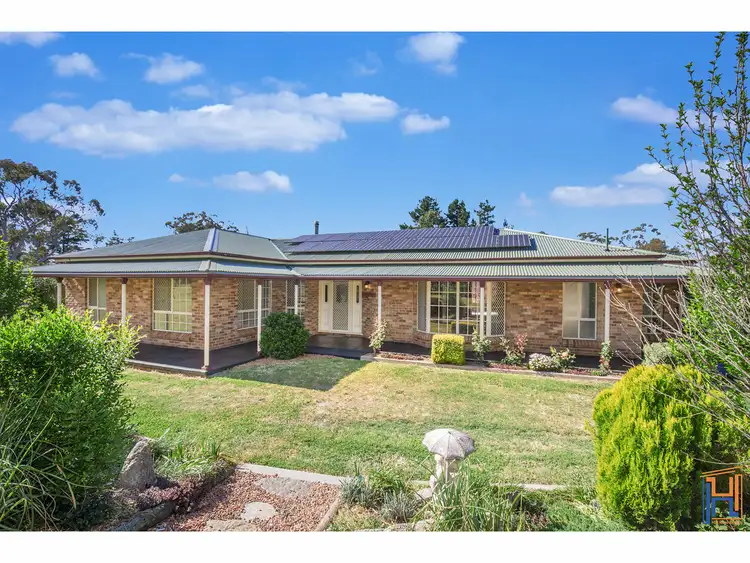
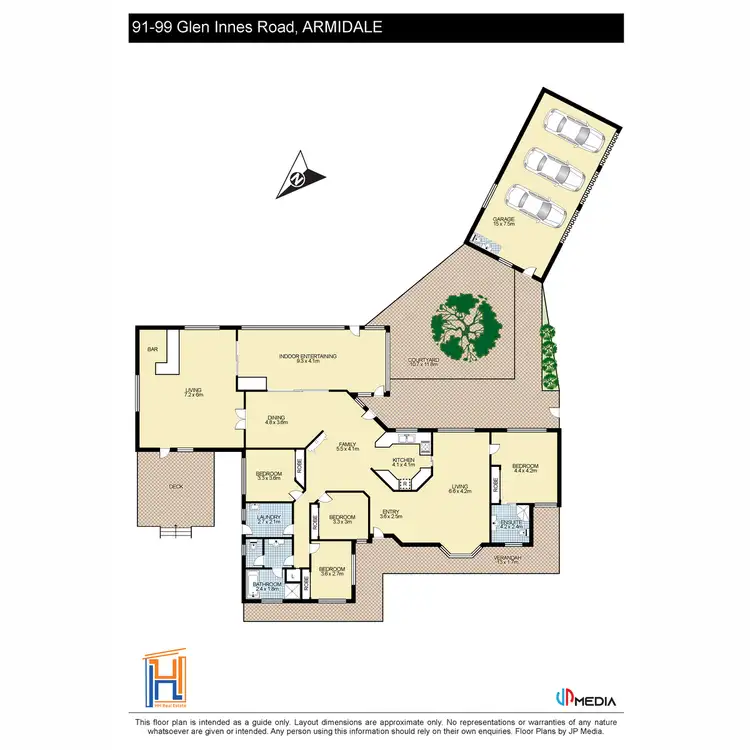
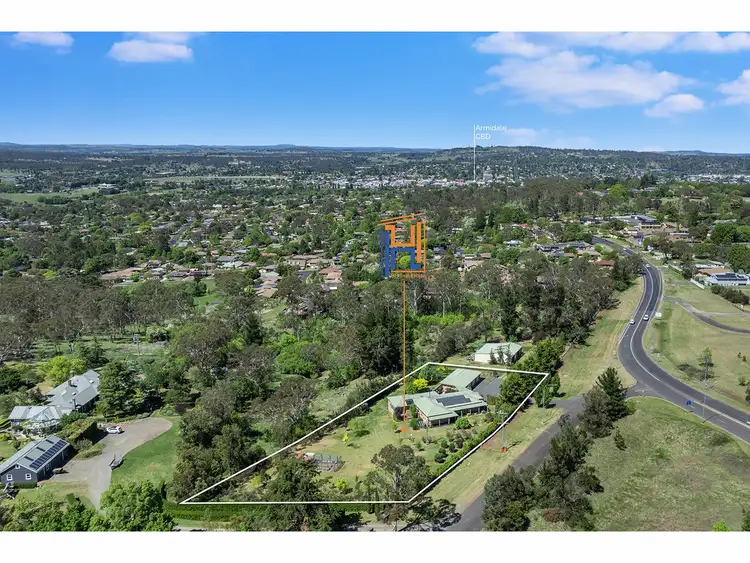



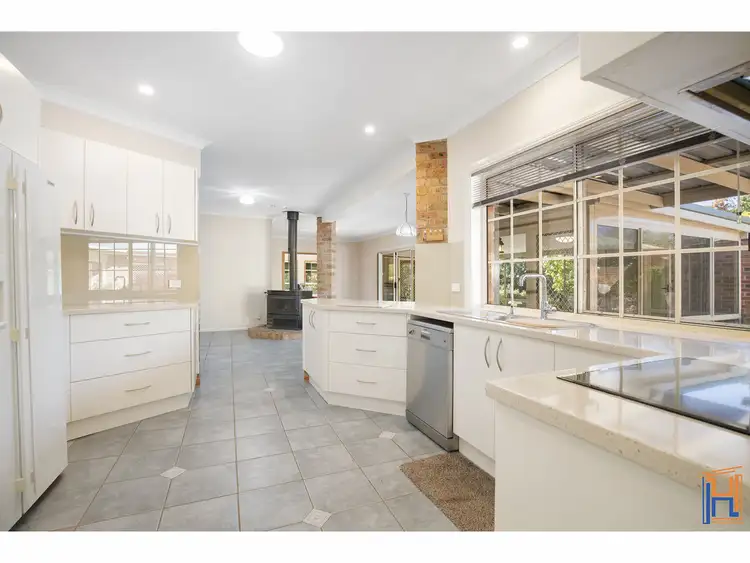

 View more
View more View more
View more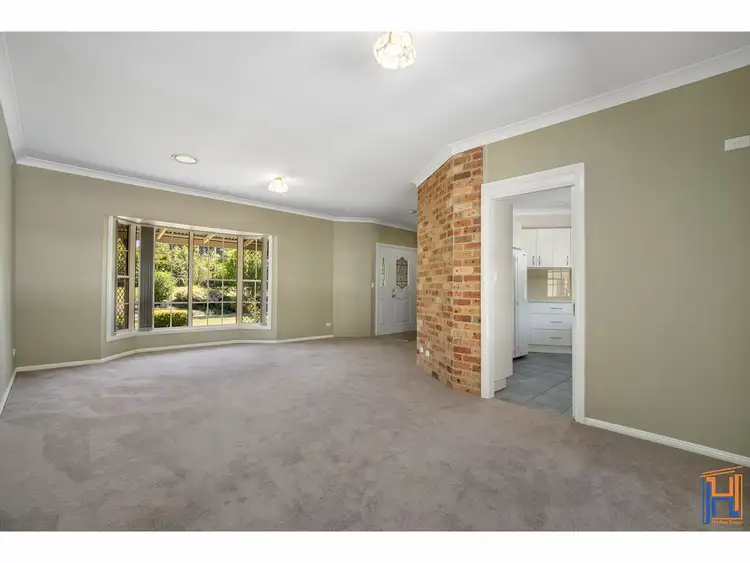 View more
View more View more
View more
