Privately positioned yet perfectly connected to Upwey’s vibrant village life, this character-rich weatherboard is a lifestyle canvas on almost a ¼ acre, waiting for your personal touch. The classic 1920s Art Deco lines, leadlight windows, and sunken lounge set the tone, while the versatile floorplan and generous outdoor spaces promise a future filled with family gatherings, morning coffees on the deck, and weekends spent soaking up birdcall and fresh air.
The layout flows effortlessly - a flat forecourt welcomes you, with two separate entrances offering practical parking for cars, trailers, even the caravan. Inside, polished boards and architect-designed bulkheads create a sense of easy elegance. The kitchen is both social and practical, with a breakfast bar overlooking the skylit family/meals zone with French doors opening to the wraparound verandah and deck, making the most of every season. A sunken lounge/dining offers extra ambience with its gas log fire.
The bedroom accommodation is equally impressive. Two walk-in-robe bedrooms pair with a simply enormous main retreat featuring an ensuite, lavish walk-in robe, and French doors to the garden - generous enough to add a sofa or even kitchenette for multi-generational flexibility. A study/4th bedroom with deck access, family bathroom with spa, and powder room round out the main house.
Beyond the verandah, a fully fenced yard framed by magnolias invites kids, pets, and chickens to play, while the separate bungalow with its own bathroom makes an ideal teen pad, creative studio, or guest retreat. Add solar panels with a 10kW battery (goodbye power bills), a double garage with workshop, and that quintessential Upwey charm, and you have the perfect blend of practicality and personality.
The location captures the best of Upwey living - close to essentials like the train station and bus stop yet peaceful and private. Easy access to Burwood Highway, Eastlink, and Wellington Road simplifies commuting, while Upwey’s vibrant community offers something for everyone. Explore the Burrinja Cultural Centre, relax at local cafes, or discover nearby national parks. With schools, sporting clubs, and a thriving arts scene at your doorstep, this home is the ultimate canvas for your hills lifestyle dream.
At a Glance:
3-bedroom, 2-bathroom 1920s character weatherboard with study/4th bedroom & bungalow
Expansive main bedroom with ensuite, lavish WIR & French doors to garden
Sunken lounge/dining with gas log fire, skylit living & wraparound verandah
Flat forecourt, dual entrances & caravan/boat parking, double garage + workshop
Solar panels & 10kW battery for minimal running costs
Fully fenced 997m2 (approx) block with paved entertaining, lawn & magnolias
Disclaimer: All information provided has been obtained from sources we believe to be accurate, however, we cannot guarantee the information is accurate and we accept no liability for any errors or omissions (including but not limited to a property's land size, floor plans and size, building age and condition) Interested parties should make their own enquiries and obtain their own legal advice.
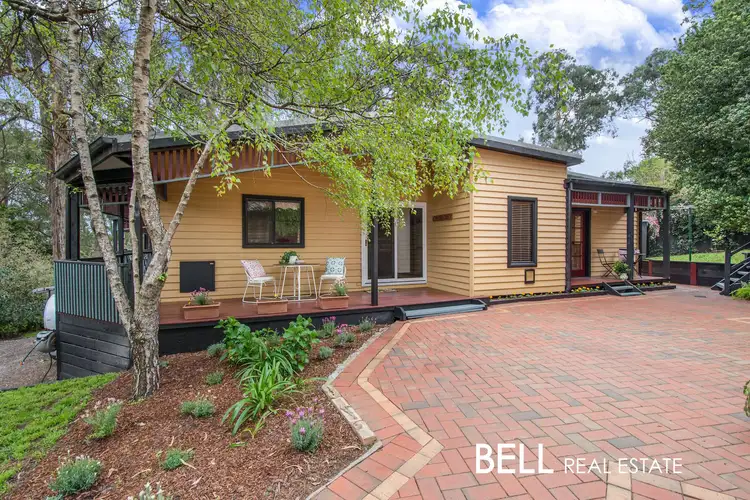
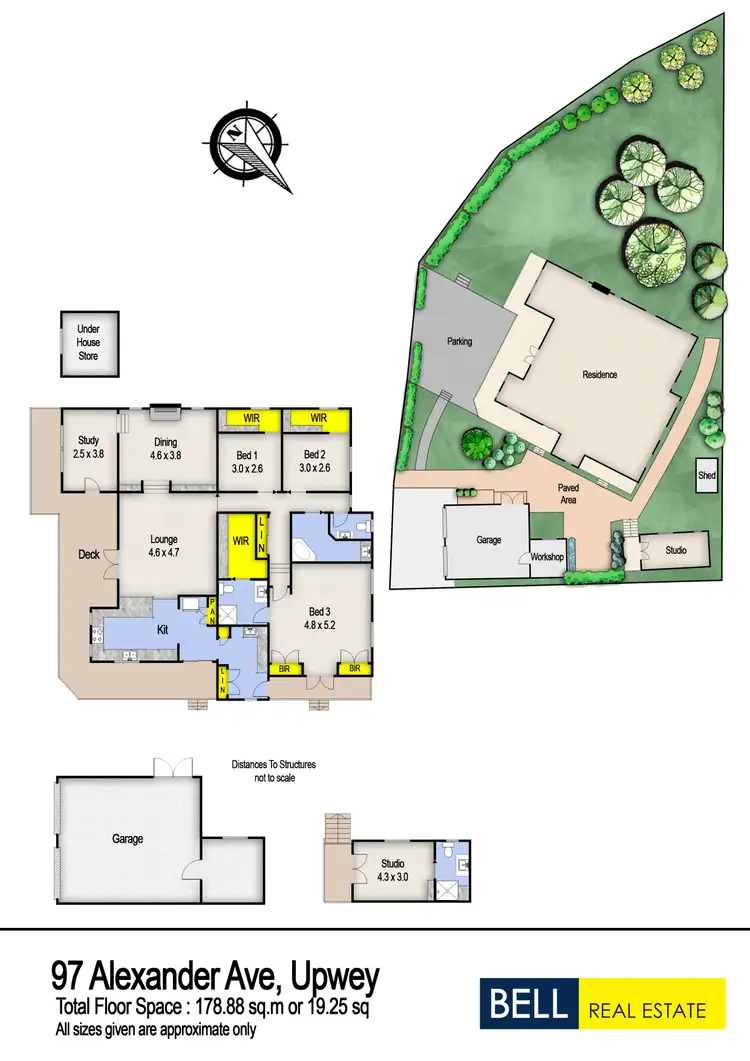
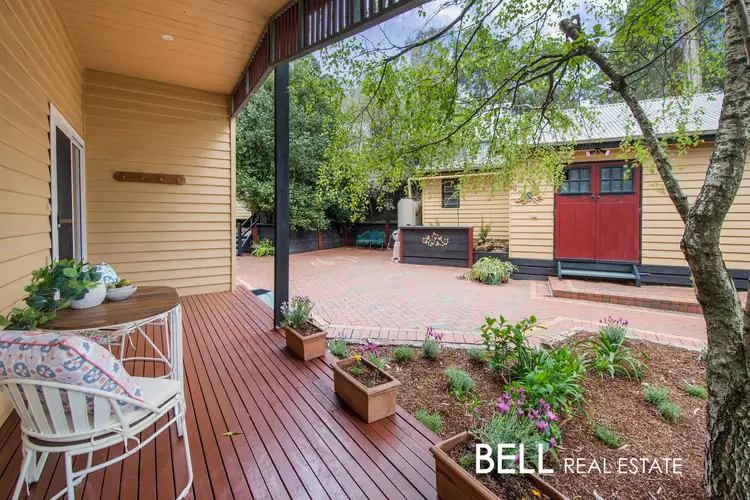
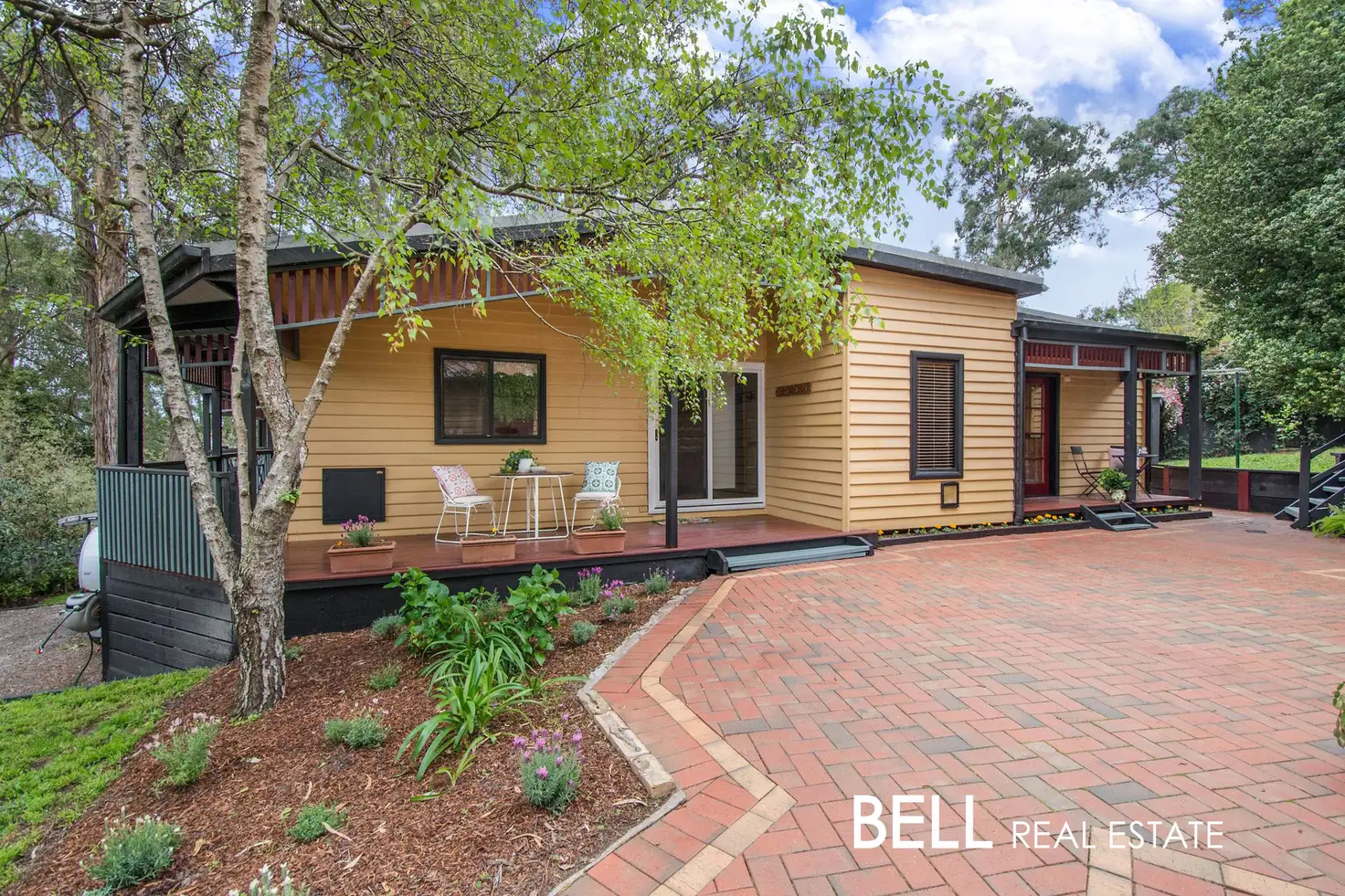


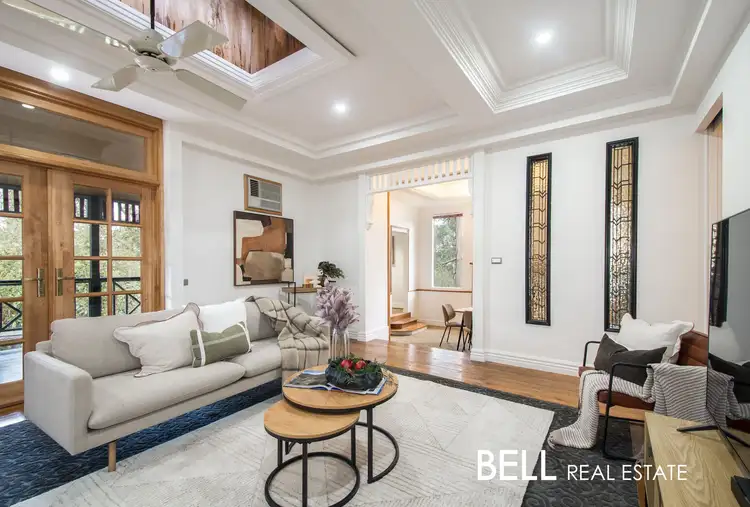
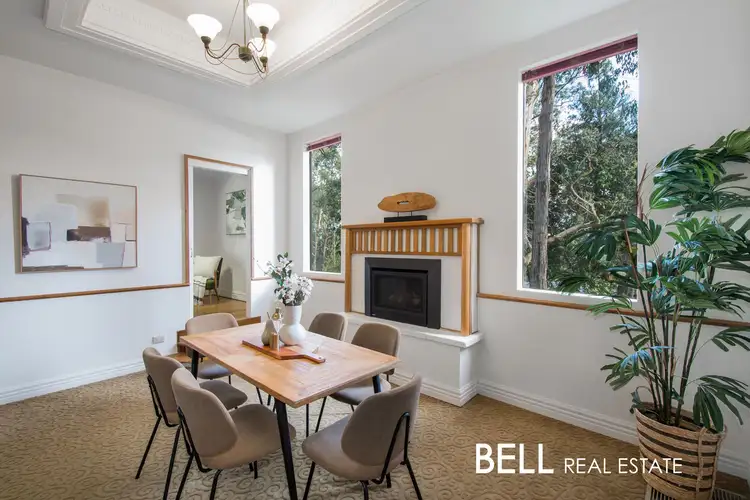
 View more
View more View more
View more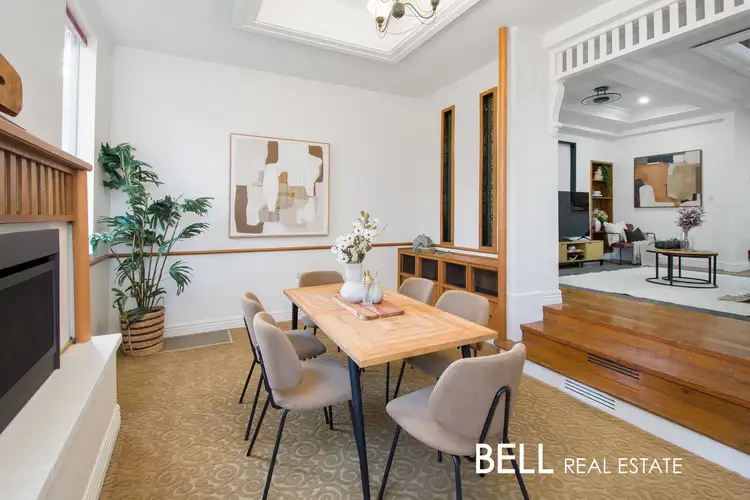 View more
View more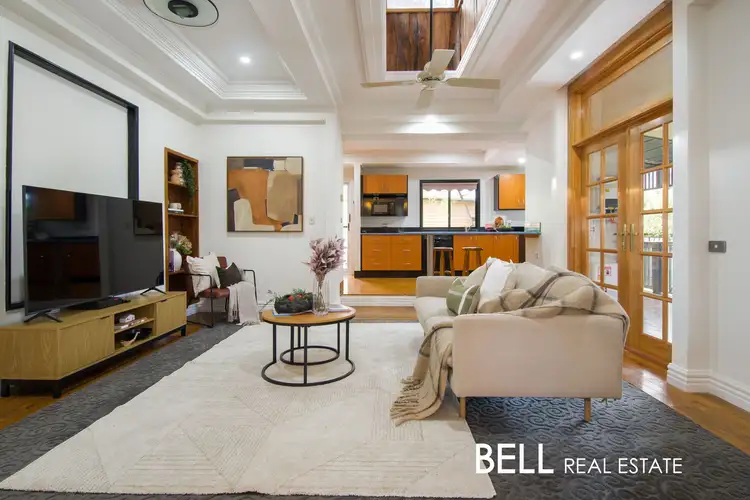 View more
View more
