Elegant and superbly comfortable as is, this full brick home on 1088sqm of land presents the added bonus of an existing Development Approval for a large, contemporary five bedroom plus study residence with all the luxury trimmings, including resort style pool, to fully embrace this wonderful cul-de-sac location with a northerly rear aspect which adjoins beautiful Sheldon Forest
Open front terrace leading to the stylish entry with feature curved walls and light-filled interiors throughout
Open plan lounge and dining, jetmaster woodburning fireplace with elegant mantle, lovely sense of space and light
Casual living/dining or vast sunroom drinking in the northerly sunlight and the leafy Sheldon Forest outlook
Vintage kitchen in neutral tones, stainless steel range with gas cooktop and oven, plenty of storage
Three generous-sized bedrooms, some with built in robes, 4th bedroom/study opening to sunroom, very generous master with large built in robes
Full family bathroom with separate bath and shower, styled in light tones, separate wc, large laundry
High ceilings, decorative cornices, polished timber floors, quality carpet, vast windows allowing plenty of light and tranquil views, freshly painted interiors
Beautifully matured, private gardens with lovely traditional plantings and sandstone accents, well presented lawns, sun-soaked rear garden, level lawn, citrus tree
Lock up garage with internal access, plus double carport, gaspoint, masses of under house storage plus cellar/workshop space, brilliant potential
Outstanding family enclave, offering the ultimate in privacy with a one-in-a-million outlook, walk to prestigious Pymble Ladies College, close to rail and bus, close to the exclusive Avondale Golf Course
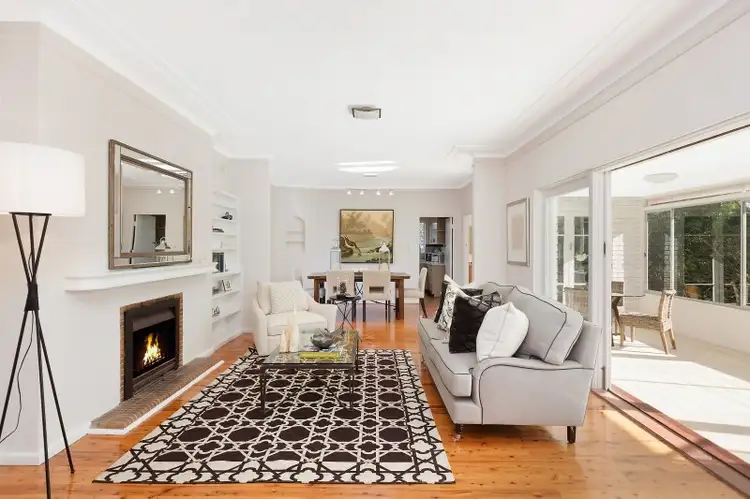
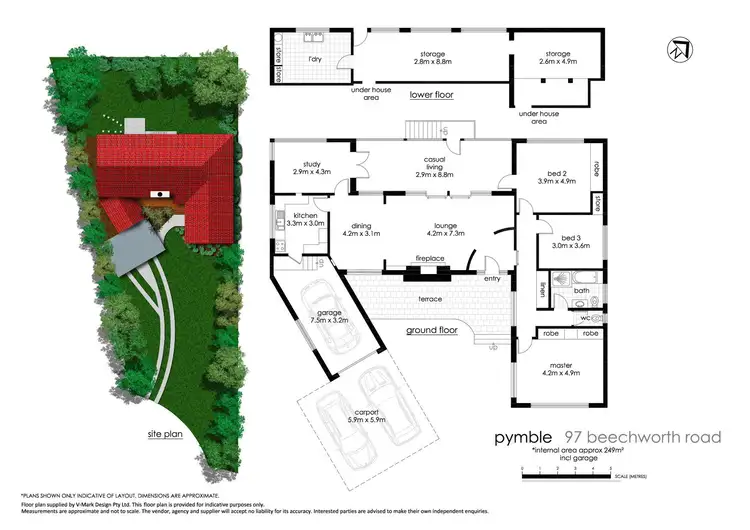
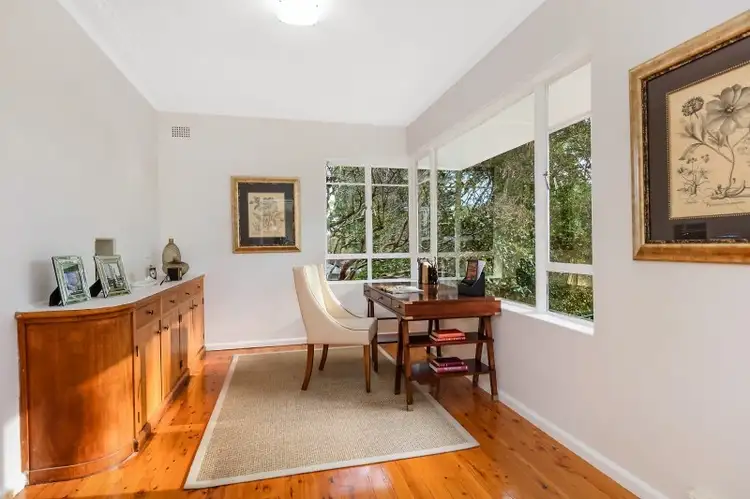
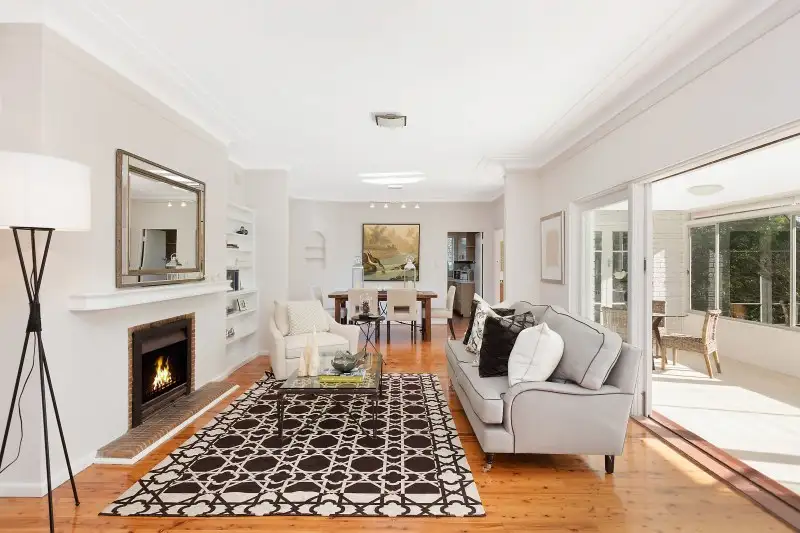


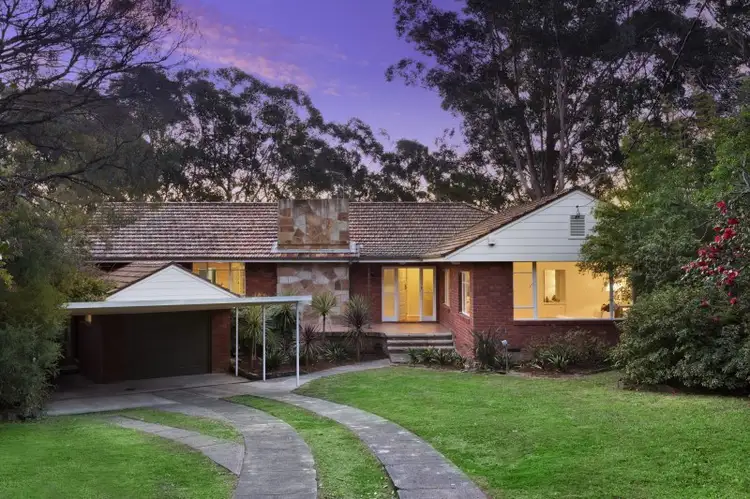
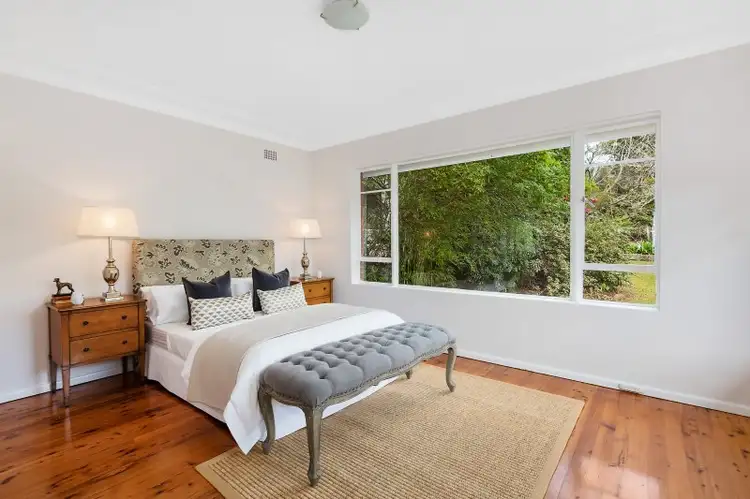
 View more
View more View more
View more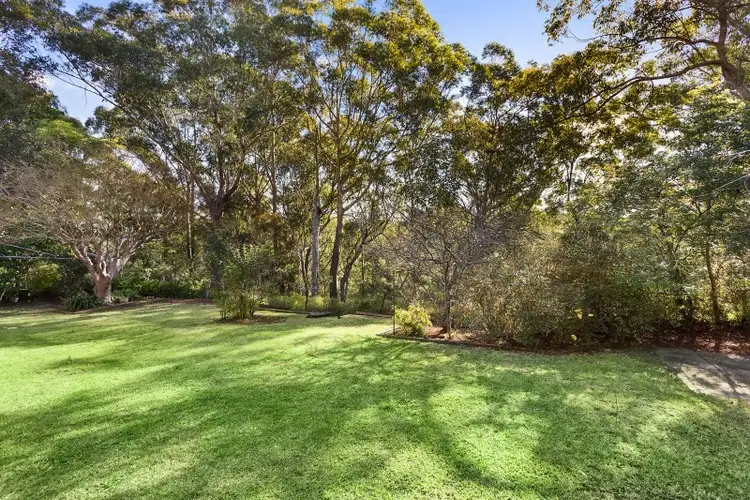 View more
View more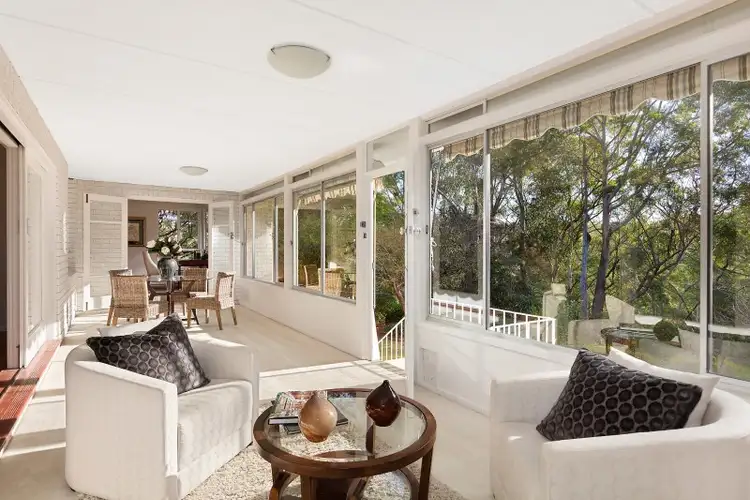 View more
View more
