Live in Comfort Now, Bask in Luxury Later!
Full of charm, original character and nestled on a massive 1,012sqm block within one of Dalkeith's most prestigious, quietest and leafiest pockets, this solid 4 bedroom 2 bathroom family home presents as somewhat of a "blank canvas" where there is plenty of scope to renovate and add your own modern personal touches to enhance an enviable location only footsteps from Dalkeith Primary School and just walking distance to lush local parks, the popular Dalkeith Village Shopping and Medical Centre and even our picturesque Swan River.
Solid wooden floorboards warm an open-plan formal lounge and dining room with its own gas log fireplace, a split-system for air-conditioning, a gorgeous French door to access the main living space with and folding doors that reveal a carpeted fourth bedroom - or study - that overlooks the most pleasant of backyard settings. The open-plan kitchen, meals and family area is neatly tiled and boasts another split-system, a gas bayonet for heating, feature down lighting, double sinks, a water-filter tap, a walk-in pantry, a Chef gas cooktop, a Select oven of the same brand, a stainless-steel range hood, a Westinghouse dishwasher, a breakfast nook and bar and outdoor access to a splendid paved courtyard for sitting and quiet contemplation - adjacent to the yard itself, as well as a separate patio/alfresco entertaining area with a Turbo gas-bottle barbecue.
The alfresco overlooks the sunken courtyard whilst also connecting to a powered lock-up workshop with a roller door. There is also space for a third car to park in front of the shed, beyond the tandem lock-up double carport.
Back inside, the pick of the bedrooms is a huge front master suite that is separate from the minor sleeping quarters and plays host to a delightful north-facing garden aspect, an intimate ensuite bathroom (with a toilet and Roman shower/bath) and an over-sized walk-in wardrobe-come-dressing room with carpet, lighting and access out to a tranquil "parent's retreat" of a courtyard.
A close proximity to the Dalkeith Tennis Club, the Dalkeith Nedlands Bowling Club, Nedlands Yacht Club, Nedlands Golf Club and other excellent local sporting clubs will leave you impressed, with bus stops, the beautiful Mason Gardens, the vibrant Claremont Quarter shopping precinct, Christ Church Grammar School, Scotch College, Methodist Ladies' College, hospitals, the University of Western Australia, Fremantle, the CBD all a mere stone's throw away in their own right. This is as good as it gets when it comes to location, potential and opportunity!
FEATURES:
• 4 bedrooms, 2 bathrooms
• Lined security-door portico entrance
• Tiled entry foyer with double French doors opening into the main living area
• High ceilings
• Timber floors
• Formal and casual living/eating areas
• Central kitchen with contemporary appliances - including a dishwasher
• Spacious front master suite with a walk-in dresser and courtyard
• Large carpeted 2nd bedroom with charming brickwork
• 3rd bedroom with carpet
• Versatile 4th bedroom or study/office, off the formal areas
• Original main bathroom with a Roman bath/shower
• Practical laundry with a separate toilet and backyard access
• Hallway linen shelving, off the minor sleeping quarters
• Outdoor patio and BBQ
• Security-alarm system
• Wooden frames, skirting boards and trimmings
• Feature ceiling cornices
• Security doors
• Foxtel connectivity
• Audio-intercom system to the front doorbell
• Tandem double carport
• Space for a 3rd vehicle to park in front of the powered workshop shed and alfresco
• Large backyard area with plenty of trees, shade, lawns and heaps of room for a future swimming pool - if you are that way inclined
• Side access
• Huge 1,012sqm block
• Built in 1960 (approx.)
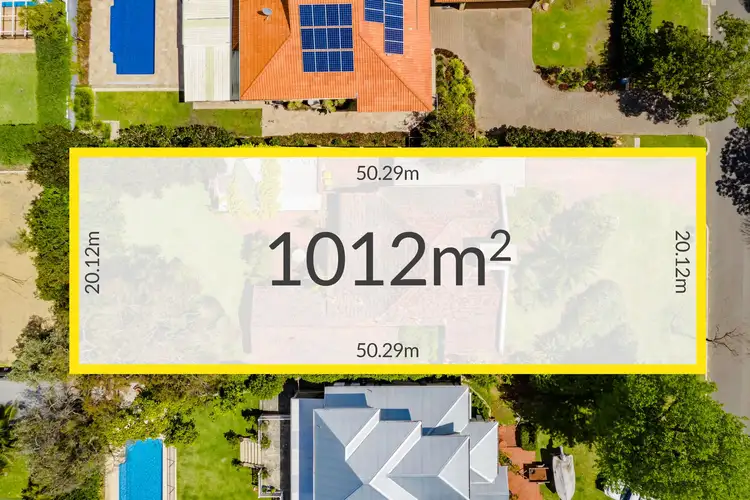
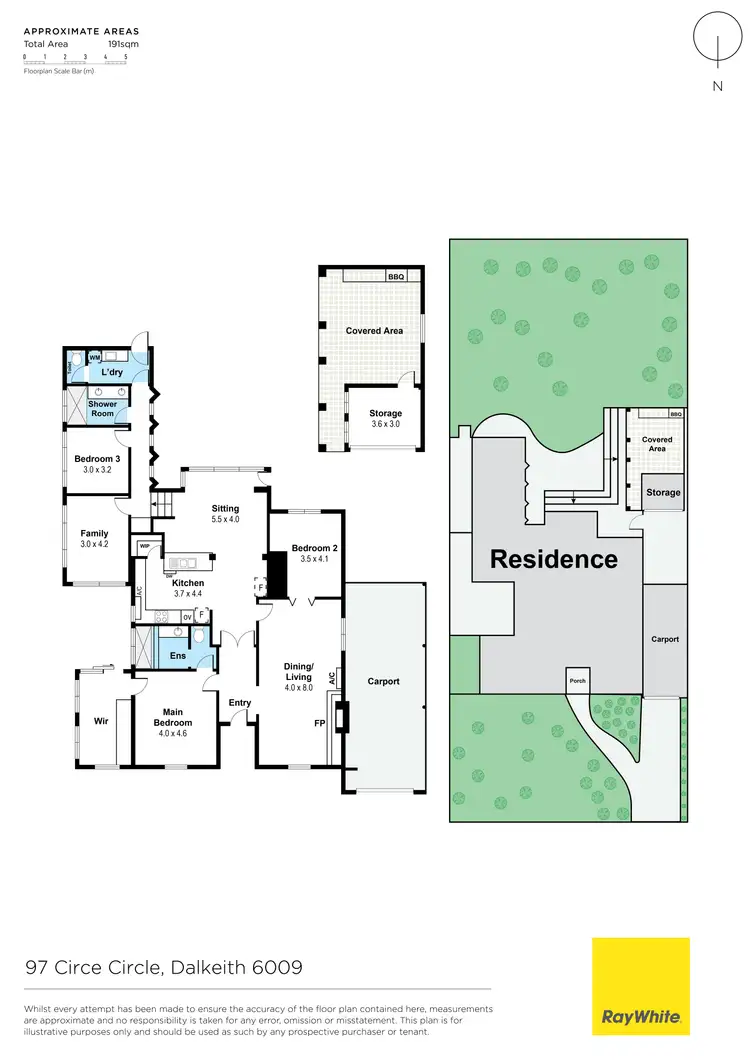
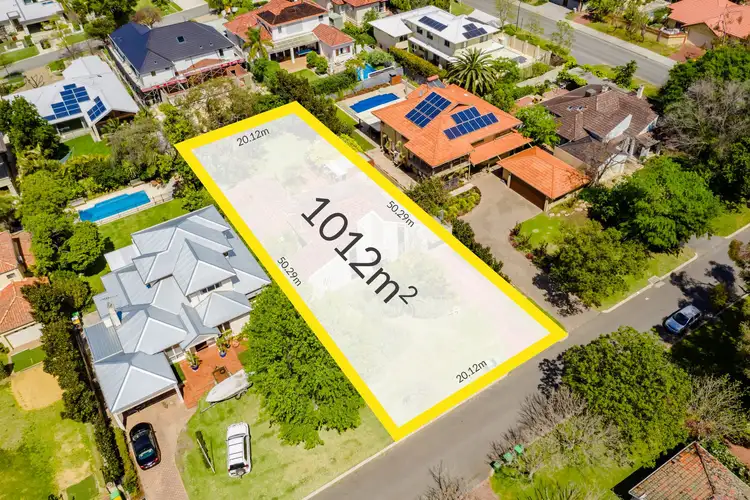
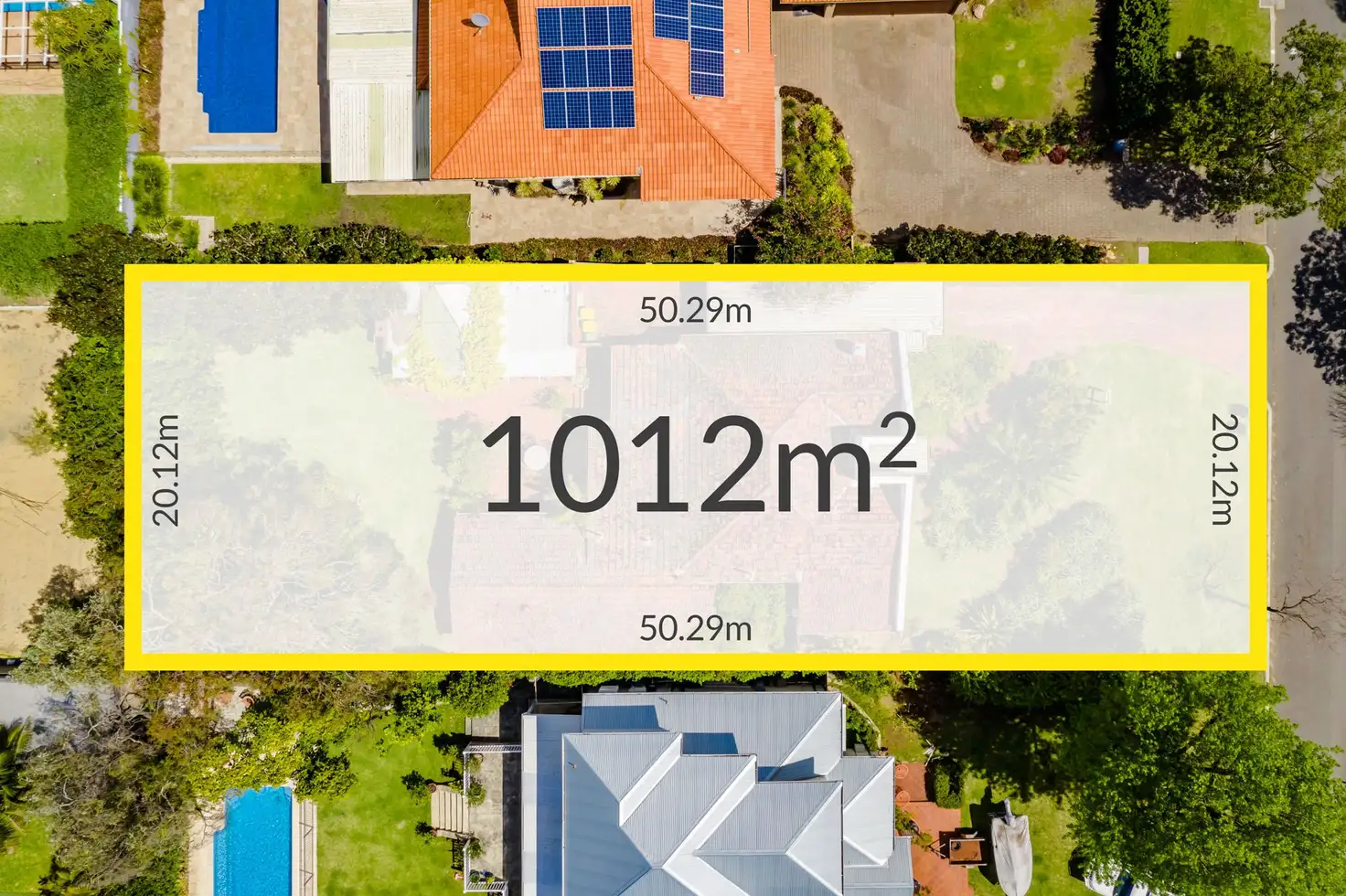


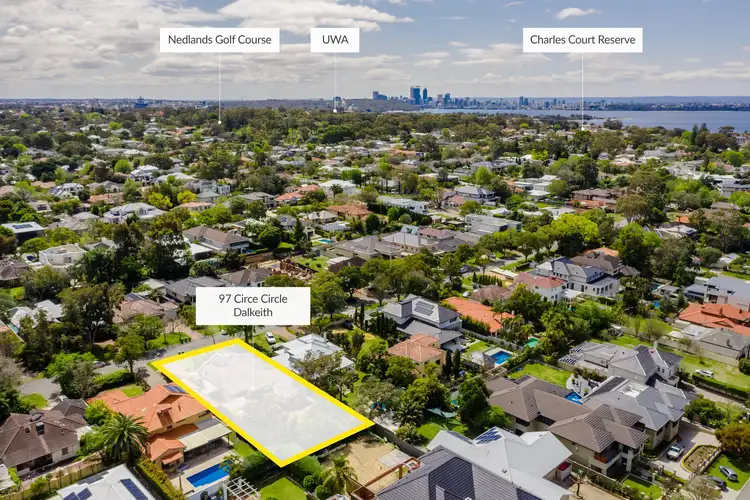
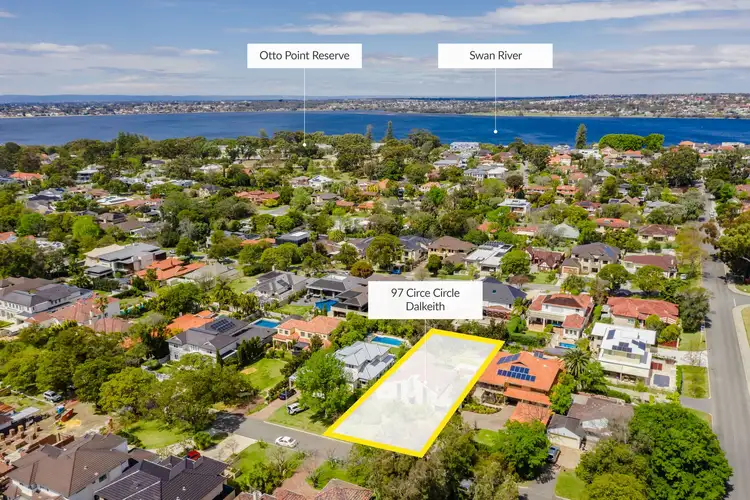
 View more
View more View more
View more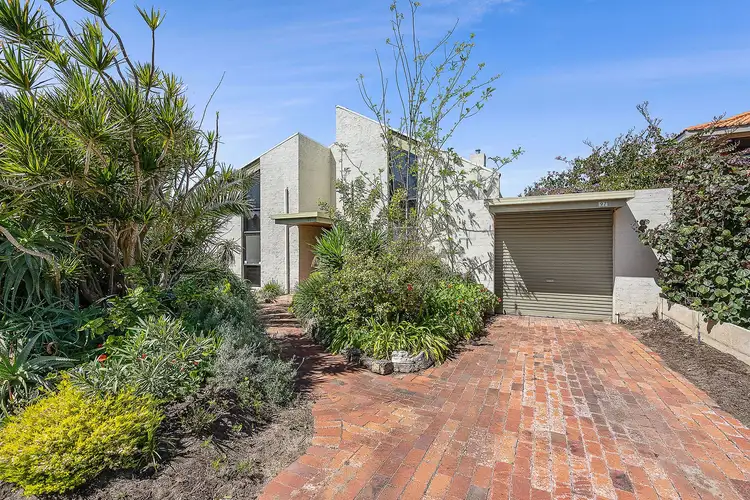 View more
View more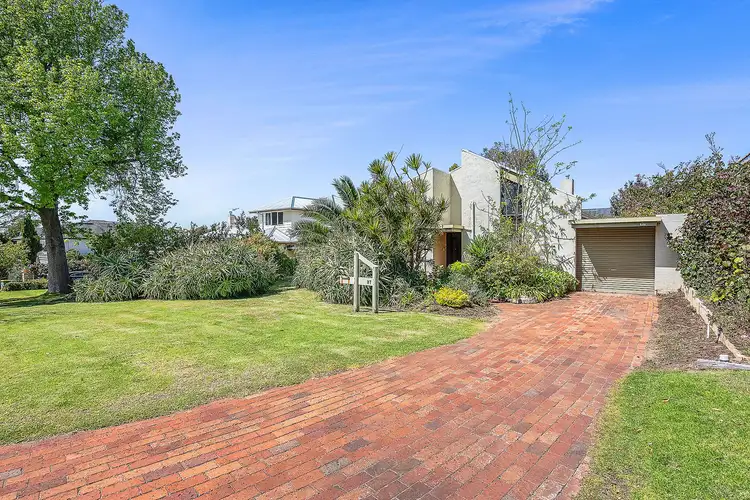 View more
View more
