This captivating, custom-built “Pavilion” style home was designed and built by award-winning designers and builders in 2014. It has been meticulously maintained over time and is perfectly positioned on a private allotment of just over half an acre, or 2025 m², adjoining parkland on two boundaries, making it a real hidden bayside oasis.
The scale and quality of this stunning home is immediately apparent upon entering; it truly is a statement of style, flaunting an enviable, innovative design that will be envied by all who visit, with multiple options for dual self-contained living, ideal for those with extended family and teenagers living with them, not to mention accommodating those unexpected friends who are sure to arrive once they know you are living in beautiful Hervey Bay.
97 Garden Drive, Urangan, features: -
• A private 2,025m2 allotment, adjoining parkland on two boundaries
• A captivating and custom-built “Pavilion” style home with multiple dual-living options, completed in 2014 and meticulously maintained over time
• A flawless blend of indoor and outdoor living, high ceilings throughout, large glass-tinted windows, and mostly mobility-friendly
• The main bedroom is cleverly positioned in its own pavilion, adjoining the media room, with a lovely outlook across a tropical atrium
• The main bedroom includes a ceiling fan, reverse cycle split system air-conditioning, a walk-in wardrobe, and a lavish ensuite with floor-to-ceiling tiles
• The remaining two bedrooms both include ceiling fans, built-in study desks and wardrobes, and are located in a separate wing with its own living area, with reverse cycle split system air-conditioning, and a bathroom
• The main bathroom features floor-to-ceiling tiles, a shower, a vanity and a separate toilet
• A large home office to the front of the home, complete with a ceiling fan, kitchenette with sink, storage room and bathroom with shower, vanity and a toilet, which could make up a self-contained fourth bedroom if needed
• A wonderfully appointed kitchen, complete with beautiful stone benchtops, a timber breakfast bar and feature splashback, loads of storage drawers, and a walk-through butler's pantry with an integrated laundry
• High-quality appliances include a large five-burner gas cooktop with a rangehood, two ovens, and a dishwasher
• Vast open-plan living and dining areas provide ample space for everyone to enjoy
• A separate media room with acoustic sound insulation and reverse cycle split system air conditioning
• Stacker doors to the fabulous alfresco outdoor entertainment area, all under the main roof
• A sparkling, heated inground magnesium swimming pool with a spa seat and two shade umbrellas
• An oversized double garage with a remote panel lift door and direct internal access
• A carport to the front of the home office and side access through to a single bay vehicle space on the shed
• An expansive insulated flyover between the home and the shed, and an additional outdoor entertainment area, complete with an outdoor kitchenette with sink
• The large shed features an electric car charger and a fully lined studio with power and water connections, plus a kitchenette and a bathroom
• A dual solar power system, totalling approx. 9.5kW, along with a solar hot water system and instantaneous gas hot water services to the home
• A large bird aviary and two rainwater tanks, approx. 5000 gallons each, for watering the established fruit and citrus trees
• Beautiful tropical landscaped gardens with an irrigation system
Homes of this calibre and offering these features are rare and always in high demand, so don't miss this opportunity!
Contact our team now to arrange your private inspection; you will only be disappointed if you miss this one ….
NOTE: Property boundary lines are shown as approximate/indicative only in associated images – please refer to survey plans for full details.
DISCLAIMER: Whilst every effort has been made to ensure the accuracy and thoroughness of the information provided to you in our marketing material, we cannot guarantee the accuracy of the information provided by our vendors, and as such, Mitchells Realty makes no statement, representation or warranty, and assumes no legal liability in relation to the accuracy of the information provided. Interested parties should conduct their own due diligence in relation to each property they are considering purchasing. All photographs, maps, and images are representative only for marketing purposes.
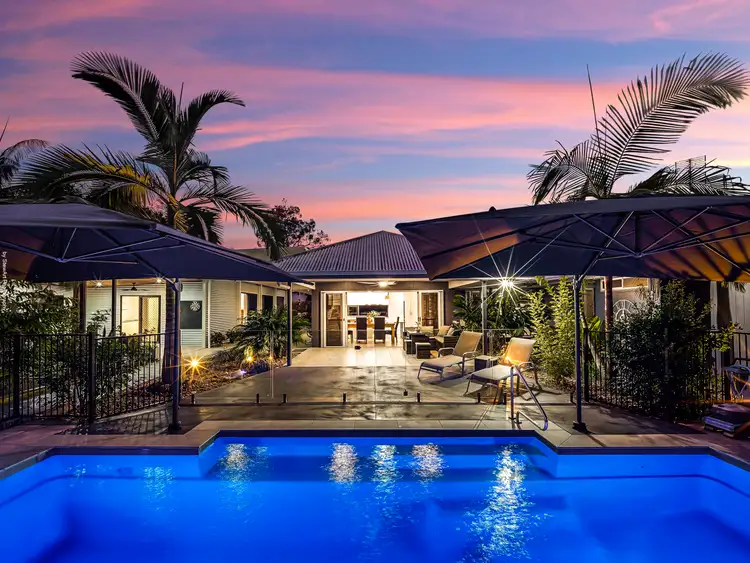
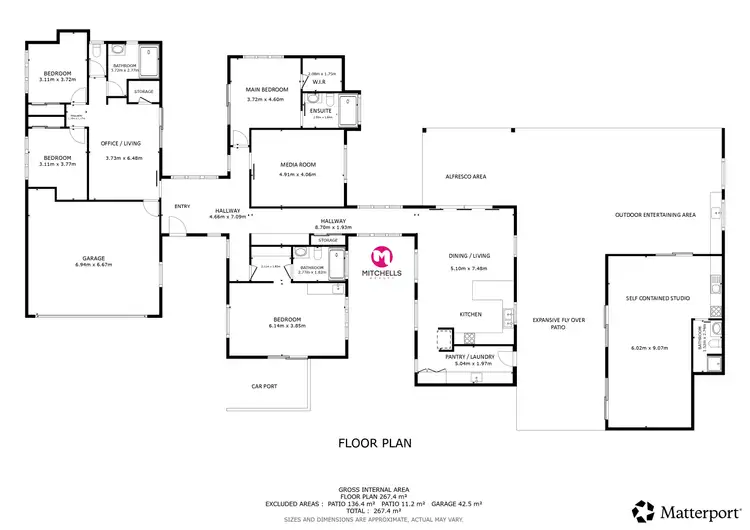

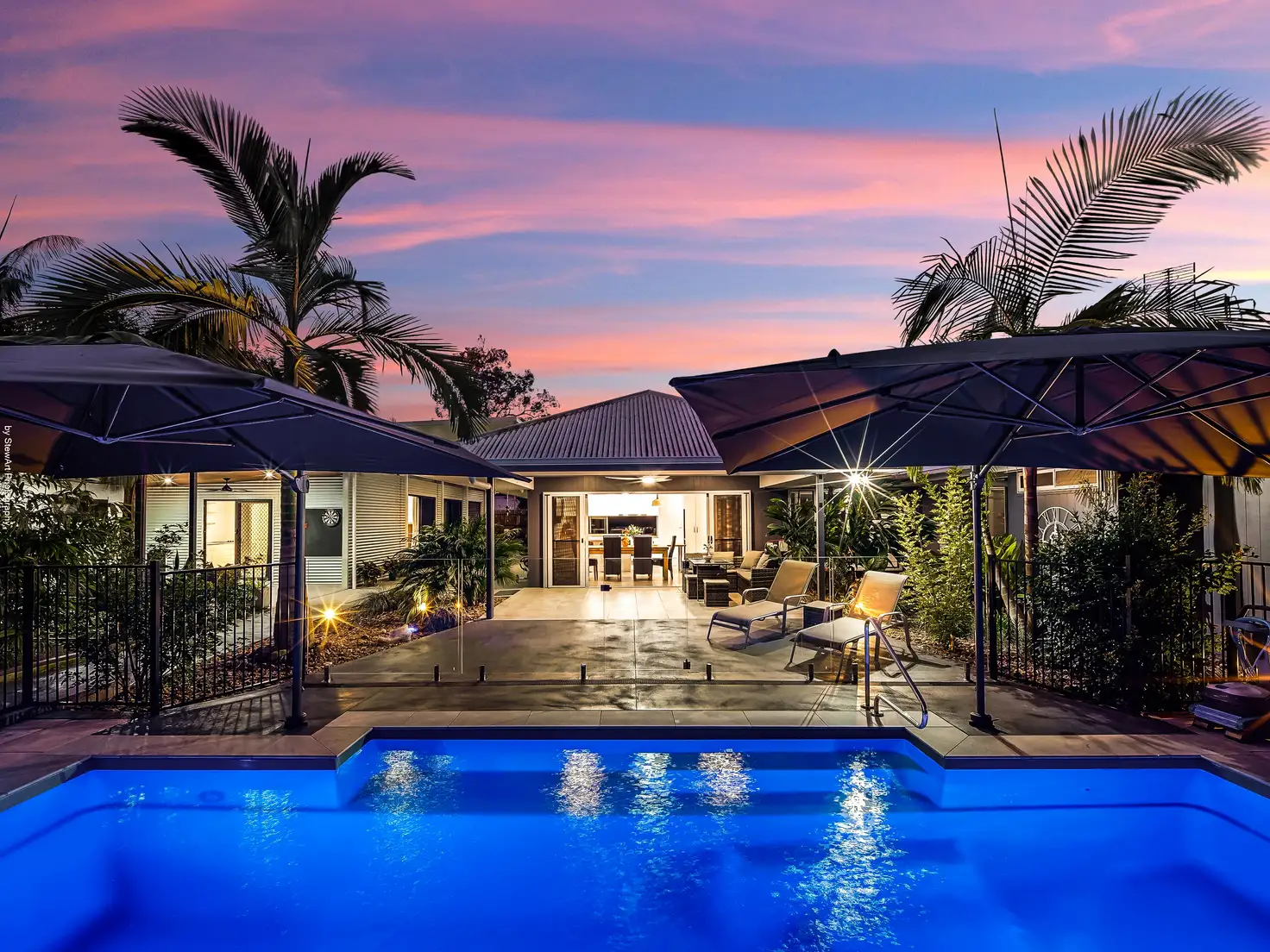


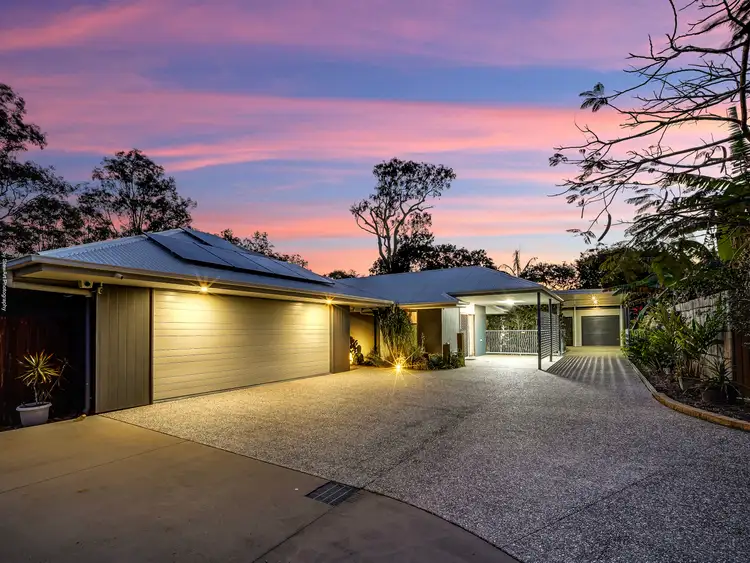
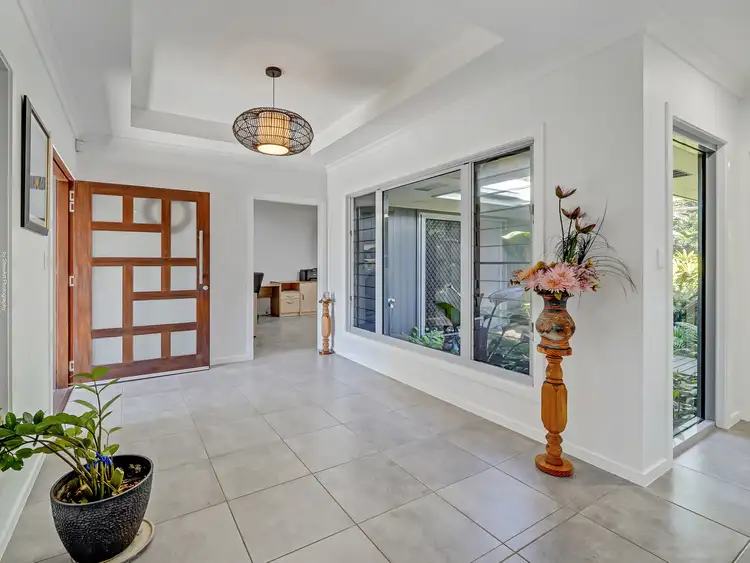
 View more
View more View more
View more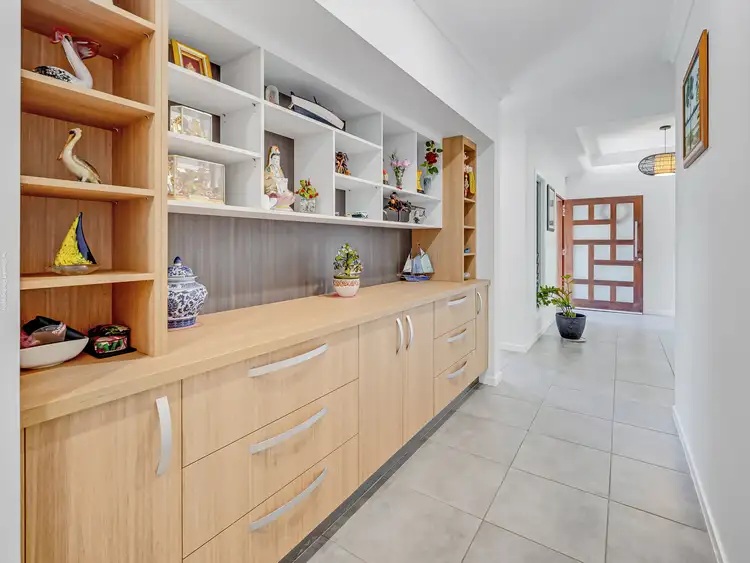 View more
View more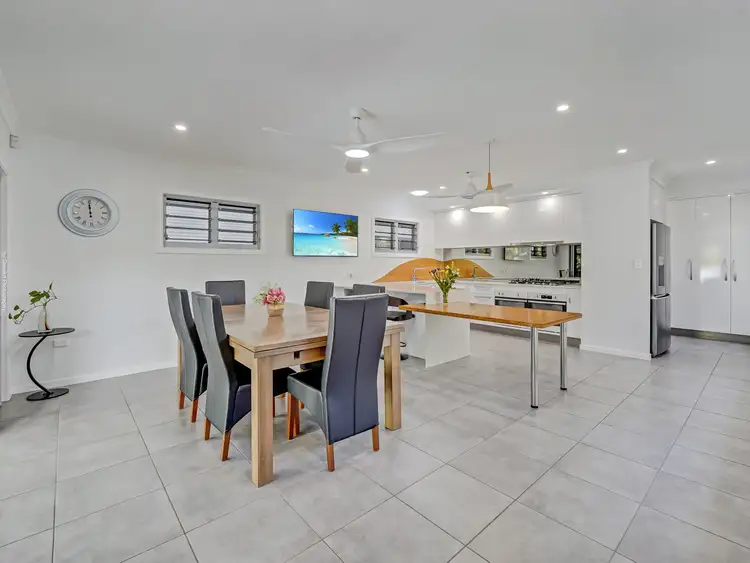 View more
View more
