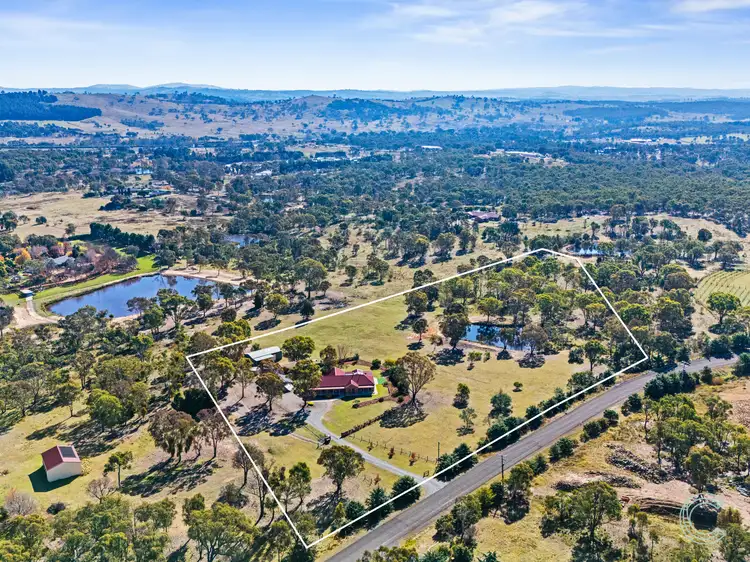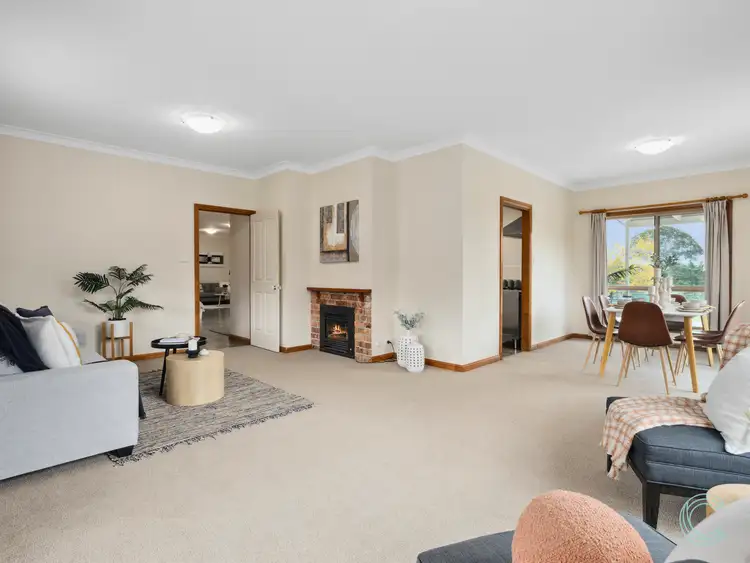Discover the serene countryside escape at 97 Hickey Road, Sutton. Nestled just a stone's throw from Canberra, this charming retreat seamlessly blends city convenience with country tranquillity. Nestled on just over 10 acres, the captivating family homestead rests amidst open space and majestic gum trees, picturesque dam and offering sweeping panoramic views across rolling hills and endless skies. Inside, discover the expansive layout with a five bedroom homestead.
Step into the heart of this home, where an open-plan design seamlessly connects the family room, meals area, slow combustion wood fire place and kitchen. With a generous walk-in pantry, preparing all meals will come with ease. When you seek more intimate gatherings, the formal lounge and dining rooms welcome natural light and scenic views of the landscape. Adjacent to the family and meals areas, a spacious rumpus room serves as a versatile multipurpose space, flowing effortlessly to the covered entertaining area.
All bedrooms are spacious in size with built in robes, the master suite large enough for a king-size bed encompasses a walk-in wardrobe, and an ensuite. All bedrooms have large windows showcasing majestic views of the property. The fifth bedroom located near the front of the home would also perfectly for a home office or the perfect place to run a home business. A dedicated walk-in linen room ensures ample storage, whilst the generous laundry acts as a mud room with direct access to the outdoors.
With a sizeable shed at the rear of the property, large enough to hold a number of vehicles including tractor and or ride one mower along with space for a workshop. Adjacent to the home, you'll find a covered 2-car carport and a 2-car garage. Additionally, there's a self-contained 1-bedroom flat offering additional flexibility that could also be utilised as a place to run a home business. The property boasts two water tanks, one by 45,0000L and one by 65,000L (approx.) Other features include reverse cycle air conditioning, 15kw of solar panels, and an enviro-cycle septic system for added comfort and efficiency.
Your new rural lifestyle offers various possibilities. Whether you're interested in keeping horses, enjoying a tranquil country lifestyle, or allowing the kids to have the biggest backyard to enjoy kicking a ball. Dual occupancy opportunities can be explored and are subject to council approval. This property is just waiting for you to make it your own.
At a glance…..
External:
- Just over 10 acres of land
- Picturesque dam
- Fully fenced property with quality fencing
- Gated property
- Two interconnected tanks with pump holding approximately 100,000L of water
- Large shed for vehicles/equipment and workshop
- Self-contained flat that could be utilised as a work from home business
- Double garage
- Covered double carport
- Enviro cycle septic system
- Landscaped gardens surrounding property
- Private country road location just 12 minutes to Dickson and 15 minutes to Gungahlin
Residence Features:
- Timeless brick homestead with Colorbond roof
- Steel frame construction
- 2.7m high ceilings
- 15kw of solar with inverters
- Five bedroom residence
- Master bedroom with ensuite and walk in robe
- Four generous sized bedrooms all with built in robes
- Three spacious living spaces
- Kitchen with walk in pantry
- Walk in linen
- Large laundry/mud room with external access
- Tiled floors with carpet in formal living/dining and all bedrooms
- Recently repainted throughout
- Slow combustion wood fire
- Bottled gas heating in formal living/dining
- Split system air-conditioning in family/meals/kitchen
- A home bar in rumpus room
- NBN currently being connected in area
Facts:
- Zoned C4 Environmental Living
- Lot 2 DP882752 and Lot 11 DP48835
- Council Rates $579 per quarter (approx.)
- Total living 300m2 (approx.) not including sheds, garages or alfresco
- Local bus service available for school children back to Canberra
Disclaimer:
The material and information contained within this marketing is for general information purposes only. Canberry Properties does not accept responsibility and disclaim all liabilities regarding any errors or inaccuracies contained herein. You should not rely upon this material as a basis for making any formal decisions. We recommend all interested parties to make further enquiries.








 View more
View more View more
View more View more
View more View more
View more
