With miles of countryside to sit and gaze at, the breeze rustling through the trees, the endearing noises of the frogs in the evening in the dam like old friends, the excesses of the fresh Sutton country air, the inner peace that comes with a pampering of freedom and space, the gentle calm that is brought about the moment you reach your gates - be completely consumed in the uninterrupted tranquillity of beautiful number 97 Hickey Road, Sutton. In the extravagance of four bedrooms, two bathrooms, double living areas, walk-in linen, additional rumpus room and separate study, you are formally invited to inspect this indulging, peaceful, family sanctuary in its magnificent 11 acre (approx.) country setting, and enjoy all it has to offer you here.
With the convenience of a bitumen road from Canberra across the border to your property, the drive from a busy working life to your country residence is perfect. The double fenced entrance to the estate beautifully frames the homestead sitting picture-perfectly amongst the pretty grassed house yard and swathing gum trees. The wide, traditional country veranda to the front welcomes family and guests to share your home. The elegant over-sized entrance hall is the staging that alludes to the space and choice of rooms the floor plan affords the home that is to come.
An abundant study with cloak joinery sits quietly away from the bedrooms, to the right of the entrance hall. A featured slow-combustion wood fireplace is the treat that offers respite and warmth through to the open plan, family and meals rooms and the kitchen, with American Oak wooden cabinetry, over-sized family walk-in pantry, Fisher and Paykel dishwasher and the exquisite Emilia gas oven with electric start, 5 burner gas cooktop and electric grille.
The elegant formal lounge and dining rooms, set adjacent to the kitchen enjoy views to your restful landscape and access to the front. The family kitchen and meals rooms open onto the covered pitched roof pergola terrace, with wind break divider wall and windows.
The over-sized rumpus room cleverly positioned off the family and meals rooms includes a country design bar, additional built-in robes and linen, and spills out onto the outdoor pergola for additional entertaining through glass sliding doors. The family-sized laundry design provides shelving and under-bench joinery and large laundry basin with direct external access to drying.
A generous segregated main bedroom, is quietly set off the living rooms with walk-in robe and master ensuite. The three additional bedrooms located along the hallway, present with views to the gardens and fully-fitted built-in robes. These are all serviced by the pretty main bathroom with separate adjacent powder room and separate toilet room. An exciting walk-in linen room sits off the hall and provides for all of the family.
A plumbed kitchen and toilet and shower, with extra storage, features in the double garage with a hot water system. A double carport with insulation to one side accommodates more for the family. The large barn to the rear with two roller doors, mezzanine level and dirt base, houses any farm machinery requirements. The dam is pumped to the house and the property water catchment is through to two holding water tanks totalling 21,000 gallons.
This large tranquil family home is finished with quality tiling and carpet flooring, blinds and custom made fabric drapes, reverse cycle air conditioning system to the meals and family rooms, showers recycle onto the house yard, enviro-cycle septic with four overflow outlets to the front and to the rear, and fencing and gates.
A quick commute to town, or to stay in the peace and quiet, the decision is yours.
Welcome to this truly restful country residence, just bursting with magnificent features for the whole family to enjoy. I look forward to meeting with you here and introducing you to your lovely family sanctuary.
Features Include:
- 11 Acres (44,515m²) (approx.) (2 titles - 1 x 10 acres and 1 x 1 acre)
- Subdivision and purchased 1998 - Build completed: 2008
- 4 Bedrooms
- 2 Bathrooms
- 10 car accommodation in total - 7 to sheds and 3 to carports
- 210m² (approx.) gross floor area
- beautiful country landscape views
- South/easterly orientation to the front
- Steel framed residence
- Kitchen with American Oak joinery (Emilia oven, 5-burner gas cook top, electric grille, Fisher and Paykel dishwasher)
- Formal Lounge Room
- Formal Dining Room
- Meals Room
- Family Room
- Rumpus Room with additional built-in joinery and linen
- Covered pergola terrace
- Traditional Homestead veranda to the front
- Reverse cycle air conditioning system to the family and meals rooms
- Slow combustion wood fireplace
- 2.7m ceilings
- Solar hot water - electric boost
- Gas wall Fireplace lounge
- Fabric drapes and blinds
- Tiling and carpet flooring
- Fencing and gating
- TV ports to master bedroom, family, rumpus and formal lounge rooms
- Double garage with plumbed kitchen, toilet and shower, hot water and storage
- Brick and stone paving, freshly seeded and grassed house yard
- Enviro-cylce Septic on maintenance schedule (in the contract) (registered to 2020)
- Plumbed dam to the property
- Double carport and single carport
- Double door Barn shed with mezzanine level and dirt basing
- 2 x holding water tanks - totalling 21,000 gallons
Legal Description: Lot 2 DP 882752 & Lot 11 DP 48835
Address: 97 Hickey Road, Sutton
Property Area: 11 Acres (approx.) (44,515m² (approx.))
Gross Floor Area: 210m² (approx.)
Rates: $1,874.66 (approx.) 2015/16 (total for both lots)
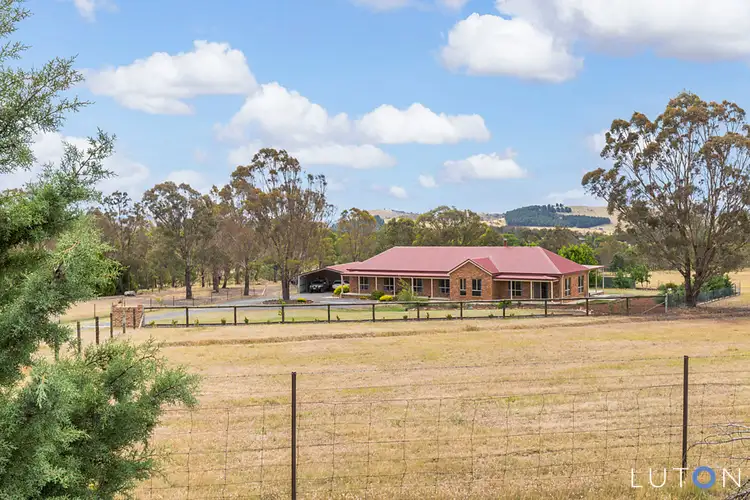
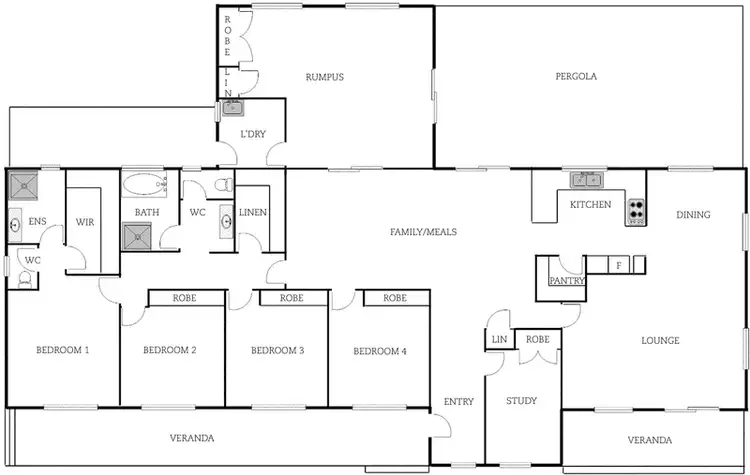
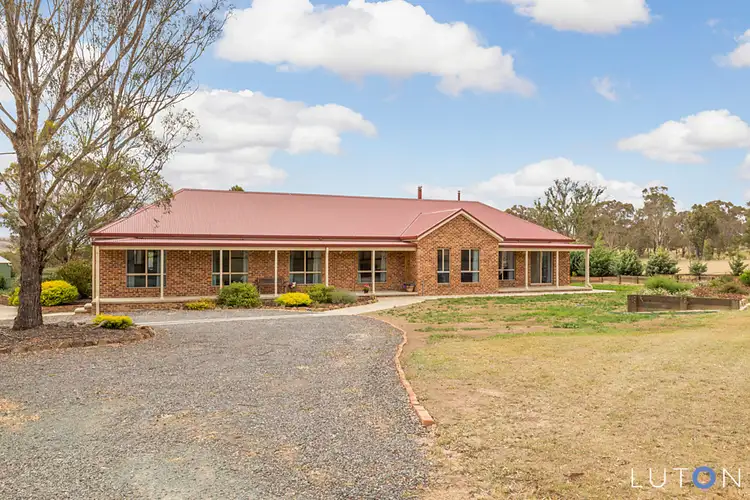
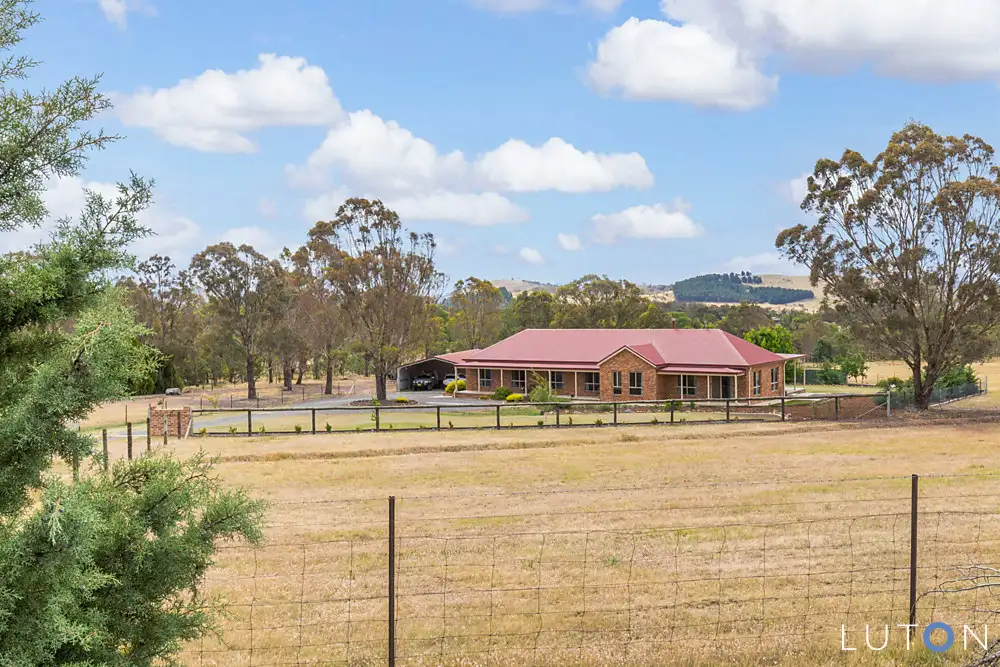


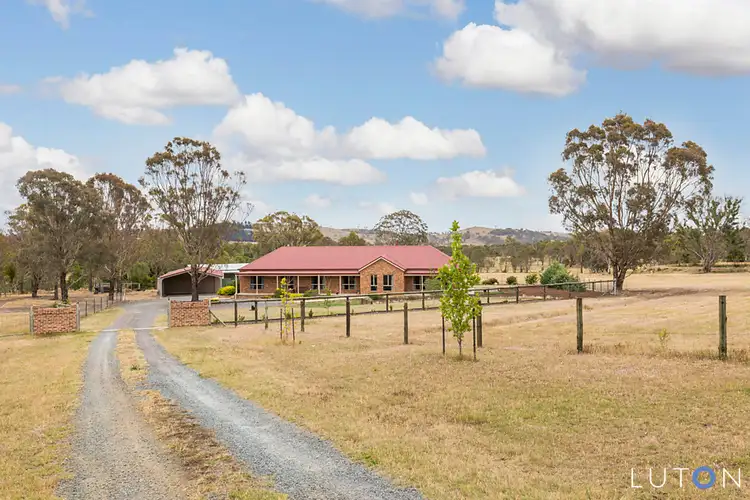
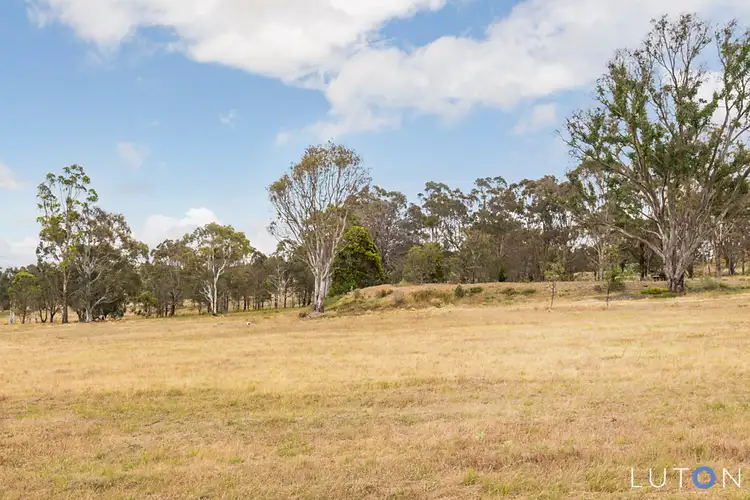
 View more
View more View more
View more View more
View more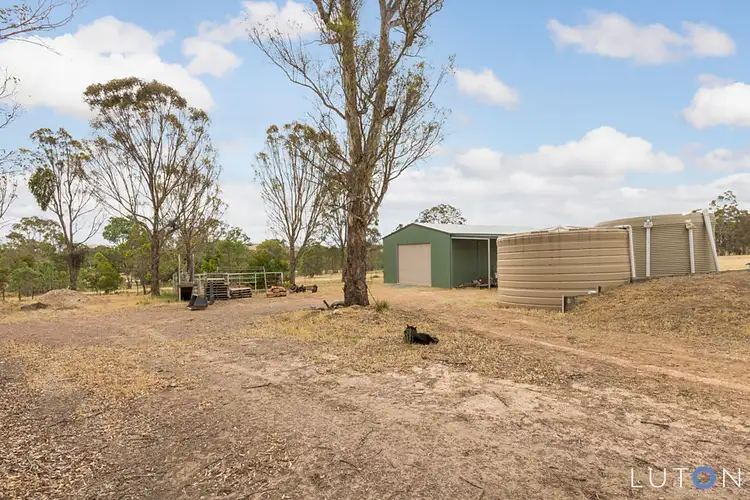 View more
View more
