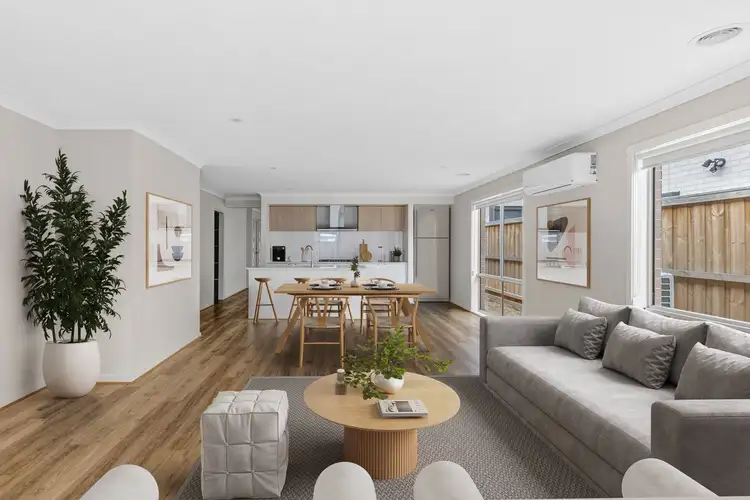Set in the sought-after Ashbury Estate, this beautifully presented four-bedroom home delivers a perfect blend of modern comfort and functional design. Thoughtfully appointed throughout with high ceilings, timber-look flooring, 20mm stone benchtops and seamless indoor-outdoor flow, every detail has been crafted for relaxed family living. With multiple living spaces, a North-facing alfresco and a spacious rear yard, this home offers an ideal lifestyle for families looking to enjoy the very best of Armstrong Creek.
Kitchen: The heart of the home boasts a stylish and functional kitchen complete with 20mm stone benchtops, a tiled splashback and an undermount double bowl sink. Cooking is a breeze with a 900mm semi-integrated oven, stovetop and rangehood, while the walk-in pantry and upgraded cabinetry, including overhead storage and pot drawers. Finished with timber-look flooring, downlights, high ceilings, and year-round comfort from split-system cooling and ducted heating, this space perfectly combines style and practicality.
Open Plan Living/Dining: Flowing seamlessly from the kitchen, the open plan living and dining area is filled with natural light thanks to its wide, West-facing windows. Enjoy the warmth of the afternoon sun or open the doors to the North-facing alfresco for effortless indoor-outdoor entertaining. With high ceilings, timber-look flooring, roller blinds, downlights, and climate control via split-system cooling and ducted heating, this inviting space is designed for everyday comfort and entertaining alike.
Additional Living Space: A second living area offers flexibility for families, ideal as a media room, kids’ playroom, or quiet retreat. Featuring plush carpet, ducted heating, high ceilings, and wide West-facing windows with roller blinds, it’s a comfortable and light-filled space the whole family will love.
Master Suite: Positioned at the front of the home, the master suite provides a peaceful retreat with soft carpet underfoot, ducted heating, split-system cooling, and wide South-facing windows with day and night blinds. The spacious walk-in robe offers generous storage, while the stylish ensuite features a single vanity with 20mm stone benchtop, tiled splashback, large mirror, wide shower with dual showerheads, and toilet, all finished in a modern, neutral palette.
Additional Bedrooms: Three further bedrooms are comfortably appointed with built-in robes, soft carpet, ducted heating, downlights, and wide windows with roller blinds, perfect for family, guests, or a home office.
Additional Bathrooms: The family bathroom mirrors the home’s quality finishes with a single vanity featuring 20mm stone benchtops and cabinetry, a raised bath, tiled and mirrored splashback, and a separate shower with wall-mounted and handheld showerheads. A separate toilet adds everyday convenience.
Outdoor: The modern façade makes a strong first impression, complemented by outdoor lighting, a security door, a cohesive colour palette, and landscaped gardens with lush lawns and established trees. Gated side access leads to the rear yard, while the coloured concrete driveway and entry add to the home’s overall appeal. Enjoy a North-facing rear yard, ideal for entertaining and family fun. The undercover, concreted alfresco with downlights provides the perfect space for year-round gatherings, overlooking an expansive and private backyard.
Inclusions: This home comes complete with quality inclusions throughout, featuring 20mm stone benchtops, spacious rooms and light-filled living areas. Enjoy year-round comfort with ducted heating and split-system cooling, complemented by downlights throughout.
Ideal for: Families seeking space and quality, upsizers, investors and lifestyle-focused buyers.
Close by local facilities: Conveniently located moments from Iona College, Armstrong Creek Town Centre, Warralily Shopping Centre, Armstrong Creek School, local parks and walking tracks, and with easy access to the Surf Coast, Geelong CBD and Bellarine Peninsula.
*All information offered by Armstrong Real Estate is provided in good faith. It is derived from sources believed to be accurate and current as at the date of publication and as such Armstrong Real Estate simply pass this information on. Use of such material is at your sole risk. Prospective purchasers are advised to make their own enquiries with respect to the information that is passed on. Armstrong Real Estate will not be liable for any loss resulting from any action or decision by you in reliance on the information.








 View more
View more View more
View more View more
View more View more
View more
