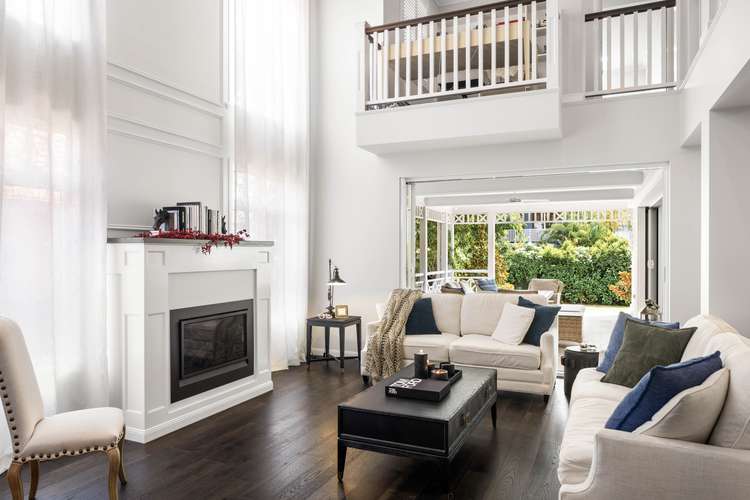Contact Agent
5 Bed • 5 Bath • 2 Car • 577m²
New








97 Lindsay Street, Hawthorne QLD 4171
Contact Agent
- 5Bed
- 5Bath
- 2 Car
- 577m²
House for sale52 days on Homely
Home loan calculator
The monthly estimated repayment is calculated based on:
Listed display price: the price that the agent(s) want displayed on their listed property. If a range, the lowest value will be ultised
Suburb median listed price: the middle value of listed prices for all listings currently for sale in that same suburb
National median listed price: the middle value of listed prices for all listings currently for sale nationally
Note: The median price is just a guide and may not reflect the value of this property.
What's around Lindsay Street

House description
“Exclusive Off-Market! Savor the Hamptons-Inspired Splendor at Montauk Manor, Hawthorne!”
Exclusive Off-Market Opportunity!
Welcome to Montauk Manor, an exquisite masterpiece nestled in the heart of Hawthorne, Brisbane’s premier suburb. Inspired by the Hamptons, this brand-new residence is a celebration of sophistication, craftsmanship, and unparalleled quality.
Boasting 5 bedrooms, 5 bathrooms, and 2 parking spaces on a generous 577m2 lot, Montauk Manor offers an unmatched level of luxury living. Plus, with four of the bedrooms featuring their own ensuite bathrooms, convenience and comfort are paramount.
As you step through the entrance, the ambiance of Long Island luxury envelops you. American oak floors guide your way, leading you to discover the ornate wall paneling and refined finishes that exemplify the impeccable construction of this home.
The open-plan living and dining area is a haven of natural light, thanks to double-height ceilings, skylights, and expansive floor-to-ceiling windows. A true connoisseur’s delight awaits with a 160-bottle wine cellar, making a bold statement in the living space.
The gourmet kitchen, a chef’s utopia, boasts top-of-the-line Miele appliances, shaker-style cabinetry, and an awe-inspiring island bench carved from a single piece of stone – an unequivocal centerpiece of sophistication.
Step outside, and you’ll discover an entertainer’s paradise. The covered alfresco terrace, complete with a built-in kitchen and barbecue, is surrounded by meticulously manicured gardens, providing the perfect backdrop for memorable family gatherings.
Upstairs, a second living area complements the four bedrooms, with the master suite epitomizing spacious luxury. The ensuite, adorned with a double vanity and a freestanding tub, exudes opulence. A private balcony offers a retreat, and the walk-in wardrobe features a custom window framing views of the magnificent Poinciana tree.
Situated in a coveted neighborhood, a mere 150 meters from the Hawthorne Ferry Terminal, Montauk Manor offers an unbeatable lifestyle. Explore the nearby cafes, boutiques, and restaurants of Oxford Street, with Saints Peters and Paul’s Catholic School and Lourdes Hill College just a short drive away.
Montauk Manor at 97 Lindsay St, Hawthorne, is now available through Newstead Realty as an exclusive off-market opportunity. Seize the opportunity to experience the epitome of luxury living – come and witness the timeless allure of Montauk Manor for yourself. Your dream home awaits.
To book a private inspection contact Sherie on 0493 435 713 or Dana 0420 718 079
Property features
Air Conditioning
Alarm System
Balcony
Built-in Robes
Courtyard
Deck
Dishwasher
Ducted Cooling
Ducted Heating
Ensuites: 5
Floorboards
Fully Fenced
Intercom
Living Areas: 1
Outdoor Entertaining
In-Ground Pool
Remote Garage
Secure Parking
Study
Toilets: 5
Other features
0Land details
What's around Lindsay Street

Inspection times
 View more
View more View more
View more View more
View more View more
View moreContact the real estate agent

Sherie Jafari
Newstead Realty
Send an enquiry

Nearby schools in and around Hawthorne, QLD
Top reviews by locals of Hawthorne, QLD 4171
Discover what it's like to live in Hawthorne before you inspect or move.
Discussions in Hawthorne, QLD
Wondering what the latest hot topics are in Hawthorne, Queensland?
Similar Houses for sale in Hawthorne, QLD 4171
Properties for sale in nearby suburbs

- 5
- 5
- 2
- 577m²