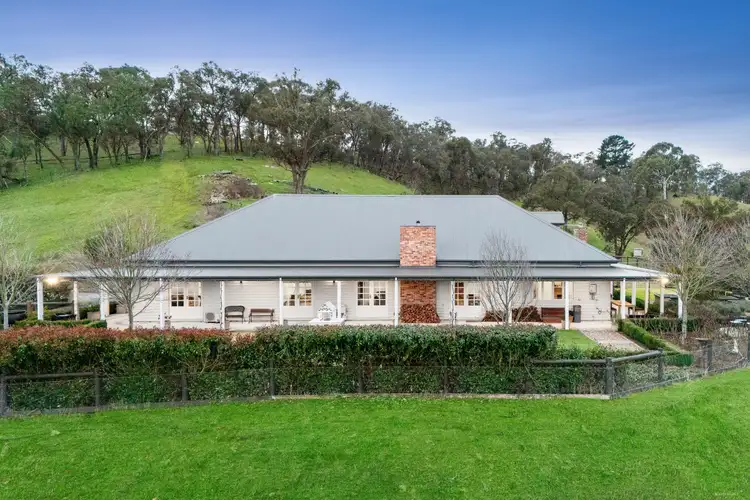Welcome to “Dunstaffnage”
Sitting peacefully among more than 20 acres of rolling countryside, this architecturally designed Georgian-inspired farmhouse is a rare offering—an estate that embodies privacy, elegance, and tranquility known only to a fortunate few.
A picturesque private driveway sets the scene, winding through pristine grounds before revealing a storybook residence framed by manicured hedges, landscaped gardens, and sweeping views.
The brief given to the architect was clear: to create an older-style farmhouse with wide hallways, high ceilings, and a steep Georgian roofline. To achieve an authentic aged aesthetic, bricks were purchased from Daniel Robertson, salvaged from the original 150-year-old brick kilns. These bricks not only add timeless character but also withstand the heat of the home’s combustion fireplaces, which remain a central feature of daily living.
Built on solid rock with a concrete slab foundation, the home is wrapped in more than 300 square metres of verandas. At three metres wide, they provide generous space for outdoor entertaining, shaded by ornamental grapevines. The verandas were designed with both beauty and practicality in mind—the 200mm x 200mm posts add presence, while the ceiling was crafted to conceal rafters and prevent bird roosting, ensuring clean lines and uninterrupted enjoyment of these spaces.
Inside, soaring ceilings, wide hallways, and Queensland spotted gum hardwood floors set the tone for refined country living. Two statement chimneys, crafted from the historic Daniel Robertson bricks, anchor the home and bring warmth and charm. The expansive semi-formal living and dining area is bathed in natural light, featuring a striking fireplace and ample room for both relaxed living and entertaining. This space connects effortlessly to a beautifully appointed kitchen, showcasing stone benchtops, European appliances, a walk-in pantry, custom storage, and stylish bi-fold servery windows.
Accommodation is cleverly zoned away from the living areas, with each bedroom enjoying direct outdoor access and freshly laid carpets. The master retreat boasts a luxurious en-suite with a freestanding bath, while the family bathroom offers twin vanities, a walk-in shower, and a corner spa. A dedicated home office/study and a grand formal lounge with another fireplace and multiple French doors further enhance the home’s versatile floor plan.
Outside, the landscaped gardens are a delight to explore—featuring rose gardens, English box hedges, multiple seating areas, and uninterrupted views to the Dandenongs. Two lawn areas offer versatility for recreation and gatherings, all supported by a thoughtful water system including dam water pumped to the gardens, a greywater treatment plant, and three 25,000-litre rainwater tanks.
Additional features include an inbuilt heat exchange system, reverse-cycle heating and cooling, ceiling fans, insulation throughout, James Hardie cement weatherboards, underground power, a shed/workshop, and a versatile attic-style sixth bedroom, studio, or retreat.
Residents often remark on the incredible peace and quiet of life here—it truly is a beautiful part of the world, positioned at the gateway to the Yarra Valley wine region. Despite its serenity, the property is only 40 minutes from Tullamarine Airport and the Melbourne CBD, making it uniquely placed for those who value both connection and seclusion.
This is more than a home—it’s an estate that offers the perfect balance of lifestyle, luxury, and location.








 View more
View more View more
View more View more
View more View more
View more
